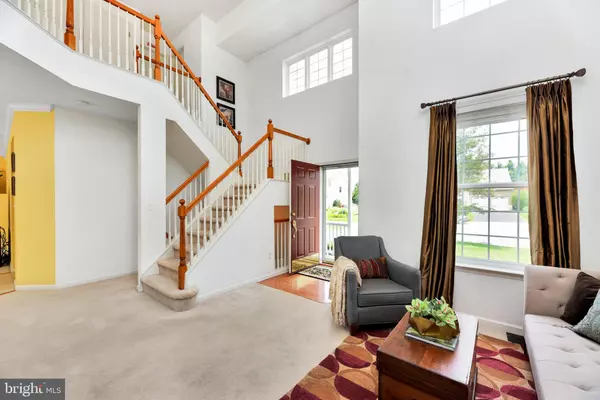$457,000
$454,900
0.5%For more information regarding the value of a property, please contact us for a free consultation.
4 Beds
3 Baths
3,093 SqFt
SOLD DATE : 08/06/2021
Key Details
Sold Price $457,000
Property Type Single Family Home
Sub Type Detached
Listing Status Sold
Purchase Type For Sale
Square Footage 3,093 sqft
Price per Sqft $147
Subdivision Brennan Estates
MLS Listing ID DENC2000498
Sold Date 08/06/21
Style Contemporary
Bedrooms 4
Full Baths 2
Half Baths 1
HOA Fees $27/ann
HOA Y/N Y
Abv Grd Liv Area 2,050
Originating Board BRIGHT
Year Built 2001
Annual Tax Amount $3,056
Tax Year 2020
Lot Size 7,841 Sqft
Acres 0.18
Lot Dimensions 67.60 x 125.00
Property Description
Welcome to 10 Bohemia Road in Brennan Estates. This beautifully maintained cul-de-sac home on a premium lot, features four bedrooms, two full bathrooms, one-half bath, and fully finished basement. Enter the home from a covered front porch into a spacious living room with a two-story foyer and large windows that let in plenty of natural light. There is a formal dining room with nine-foot ceilings crown moulding, and a bay widow that has southern exposure. The large fully upgraded eat-in kitchen features 42-inch cabinets, oversized island, granite countertops, gas cooking, ceramic tile flooring and pantry. The floor plan is open concept into the spacious family room with fireplace. The slider from the eat-in kitchen leads to a large composite deck that overlooks a private fenced tree lined back yard. Finishing off the first floor is a half bath. Take the stairs to the second floor where you will find all four bedrooms. The double door spacious master bedroom suite contains vaulted ceilings, large closet and bathroom en-suite. The three nicely sized bedrooms share a hall bath and all have ample storage room. Finishing out this beautiful home is a professionally finished basement with a large media room, separate bonus room, laundry closet, and an office/bonus bedroom with walkout egress. The home also features a large two car garage, and space for cars on the driveway or on-street parking. Long list of extras include new water heater, updated appliances, new dishwasher, ceiling fans, and professional landscape all around. This home is move in ready and is located in the desirable Appoquinimink school district. Close proximity to community pool, award winning Blue Ribbon elementary school, basketball courts, community parks, and wide walking/ biking trails. Put this home on your tour and make this your next move!
Location
State DE
County New Castle
Area New Castle/Red Lion/Del.City (30904)
Zoning NC6.5
Direction North
Rooms
Basement Full
Interior
Hot Water Natural Gas
Heating Forced Air
Cooling Central A/C
Flooring Ceramic Tile, Carpet, Hardwood
Fireplaces Number 1
Heat Source Natural Gas
Exterior
Parking Features Garage - Front Entry
Garage Spaces 2.0
Water Access N
Roof Type Asphalt
Accessibility None
Attached Garage 2
Total Parking Spaces 2
Garage Y
Building
Story 2
Sewer Public Sewer
Water Public
Architectural Style Contemporary
Level or Stories 2
Additional Building Above Grade, Below Grade
New Construction N
Schools
School District Appoquinimink
Others
Senior Community No
Tax ID 11-046.20-089
Ownership Fee Simple
SqFt Source Assessor
Special Listing Condition Standard
Read Less Info
Want to know what your home might be worth? Contact us for a FREE valuation!

Our team is ready to help you sell your home for the highest possible price ASAP

Bought with Andrea L Harrington • Compass
"My job is to find and attract mastery-based agents to the office, protect the culture, and make sure everyone is happy! "
3801 Kennett Pike Suite D200, Greenville, Delaware, 19807, United States





