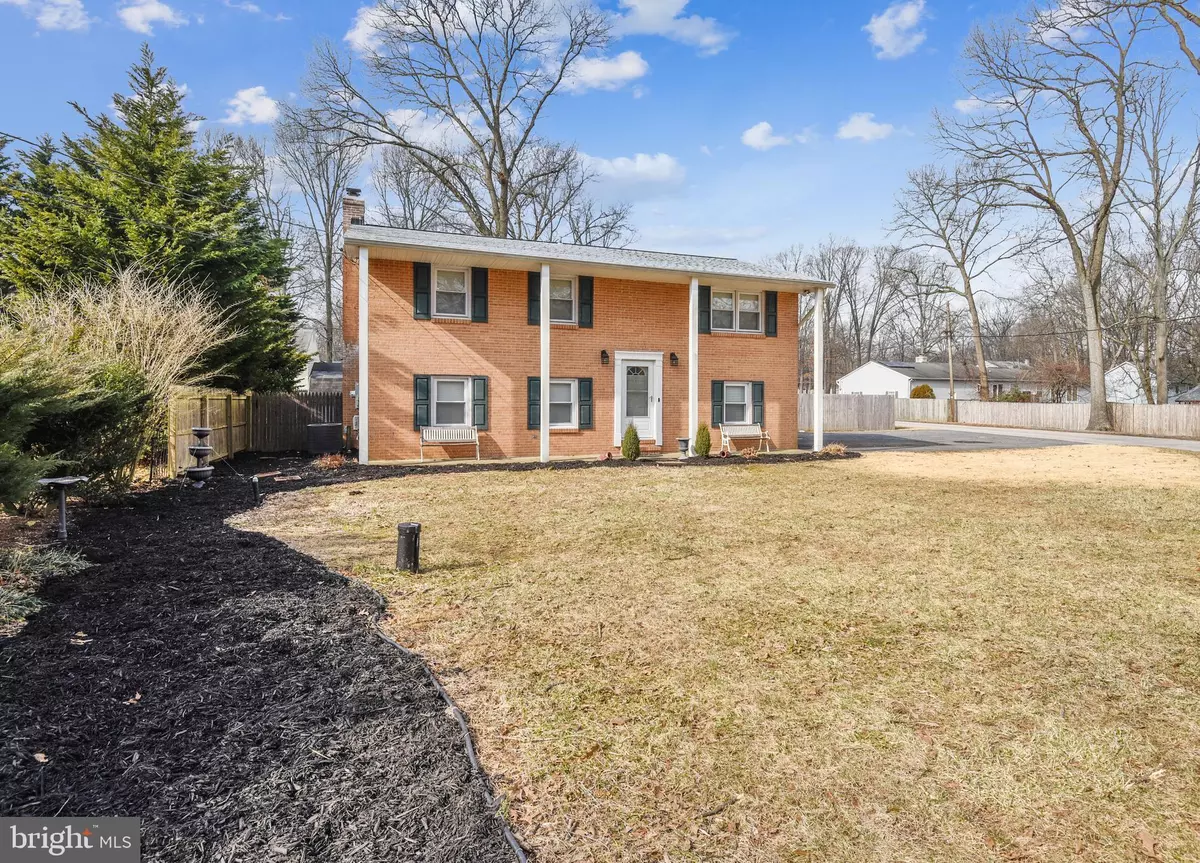$425,000
$409,900
3.7%For more information regarding the value of a property, please contact us for a free consultation.
3 Beds
2 Baths
1,968 SqFt
SOLD DATE : 03/25/2021
Key Details
Sold Price $425,000
Property Type Single Family Home
Sub Type Detached
Listing Status Sold
Purchase Type For Sale
Square Footage 1,968 sqft
Price per Sqft $215
Subdivision Chelsea Beach
MLS Listing ID MDAA458668
Sold Date 03/25/21
Style Split Foyer
Bedrooms 3
Full Baths 2
HOA Y/N N
Abv Grd Liv Area 1,064
Originating Board BRIGHT
Year Built 1969
Annual Tax Amount $3,632
Tax Year 2021
Lot Size 0.253 Acres
Acres 0.25
Property Description
Gorgeous home in the sought after water access community of Chelsea Beach now available! Features include beautiful updated flooring throughout, upgraded kitchen with granite countertops, tile backsplash, island, & lots of cabinet space, updated bathrooms & plumbing fixtures, HUGE finished walkout lower level that has plenty of space for a possible 4th bedroom or office, cozy wood burning fireplace, all new LED lighting throughout, two inch blinds on all windows, energy efficient nest thermostat and nest video doorbell. Brand new roof installed in March of 2020, well pump new in August of 2019, vinyl windows are just a few years old & furnace replaced in 2014! Enjoy spending time in the newly fenced backyard with storage shed, spacious deck and patio area. Plenty of parking is available for you and your guests with the oversized paved driveway. Community offers a playground, pier, and access to the boat ramp for a small annual fee. Conveniently located to route 100, shopping, dining, walking trails, county parks, and served by the Chesapeake school district. THIS IS THE PERFECT PLACE TO CALL HOME! House will be open for viewings on Sat 2/20 & Sun 2/21 from 12:00-3:00. COVID protocol must be followed, masks, gloves, and hand sanitizer will be provided. Visitors will take turns entering the home to keep with social distancing guidelines, please be patient!
Location
State MD
County Anne Arundel
Zoning R2
Rooms
Other Rooms Living Room, Dining Room, Bedroom 2, Bedroom 3, Kitchen, Family Room, Bedroom 1, Laundry, Storage Room, Bathroom 1, Bathroom 2
Basement Daylight, Full, Fully Finished, Interior Access, Rear Entrance, Walkout Level
Main Level Bedrooms 3
Interior
Interior Features Ceiling Fan(s), Combination Kitchen/Dining, Dining Area, Floor Plan - Open, Kitchen - Island, Recessed Lighting, Tub Shower, Upgraded Countertops, Water Treat System, Wood Floors, Wood Stove
Hot Water Electric
Heating Forced Air
Cooling Ceiling Fan(s), Central A/C
Fireplaces Number 1
Fireplaces Type Wood, Brick
Equipment Built-In Microwave, Dishwasher, Stove, Water Conditioner - Owned, Water Heater, Refrigerator
Fireplace Y
Window Features Screens,Triple Pane,Vinyl Clad
Appliance Built-In Microwave, Dishwasher, Stove, Water Conditioner - Owned, Water Heater, Refrigerator
Heat Source Oil
Laundry Lower Floor, Hookup
Exterior
Exterior Feature Deck(s)
Garage Spaces 6.0
Fence Rear
Utilities Available Cable TV Available, Phone Available
Amenities Available Boat Ramp, Tot Lots/Playground, Water/Lake Privileges
Water Access Y
Water Access Desc Boat - Powered,Canoe/Kayak,Fishing Allowed,Personal Watercraft (PWC),Private Access,Waterski/Wakeboard
View Garden/Lawn
Accessibility None
Porch Deck(s)
Total Parking Spaces 6
Garage N
Building
Lot Description Corner, Front Yard, Landscaping, Rear Yard, SideYard(s)
Story 2
Sewer Septic Exists, On Site Septic
Water Well
Architectural Style Split Foyer
Level or Stories 2
Additional Building Above Grade, Below Grade
New Construction N
Schools
Elementary Schools Lake Shore Elementary At Chesapeake Bay
Middle Schools Chesapeake Bay
High Schools Chesapeake
School District Anne Arundel County Public Schools
Others
Senior Community No
Tax ID 020318507182810
Ownership Fee Simple
SqFt Source Assessor
Acceptable Financing Cash, Conventional, FHA, VA
Listing Terms Cash, Conventional, FHA, VA
Financing Cash,Conventional,FHA,VA
Special Listing Condition Standard
Read Less Info
Want to know what your home might be worth? Contact us for a FREE valuation!

Our team is ready to help you sell your home for the highest possible price ASAP

Bought with Charlene C Wroten • Coldwell Banker Realty
"My job is to find and attract mastery-based agents to the office, protect the culture, and make sure everyone is happy! "
3801 Kennett Pike Suite D200, Greenville, Delaware, 19807, United States





