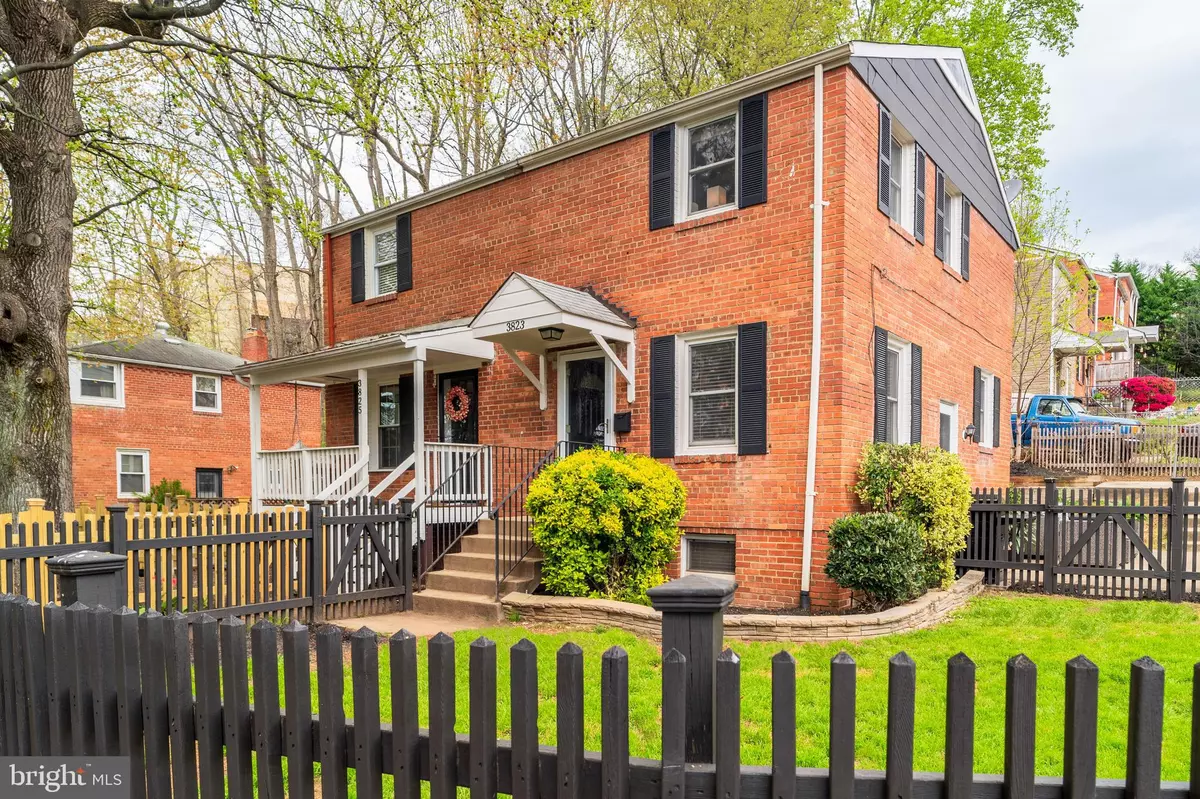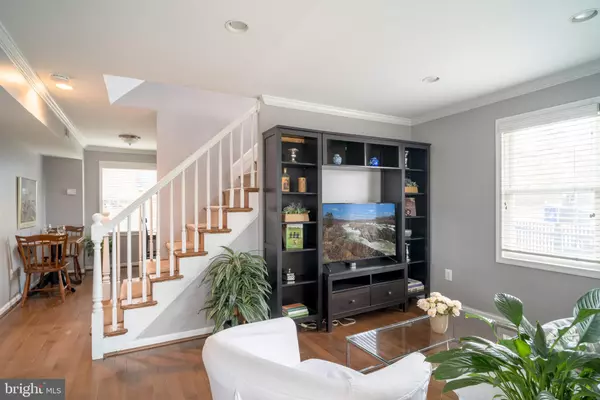$518,000
$505,000
2.6%For more information regarding the value of a property, please contact us for a free consultation.
2 Beds
2 Baths
1,248 SqFt
SOLD DATE : 05/07/2020
Key Details
Sold Price $518,000
Property Type Single Family Home
Sub Type Twin/Semi-Detached
Listing Status Sold
Purchase Type For Sale
Square Footage 1,248 sqft
Price per Sqft $415
Subdivision Fort Barnard Heights
MLS Listing ID VAAR160994
Sold Date 05/07/20
Style Colonial
Bedrooms 2
Full Baths 2
HOA Y/N N
Abv Grd Liv Area 832
Originating Board BRIGHT
Year Built 1945
Annual Tax Amount $4,134
Tax Year 2019
Lot Size 2,750 Sqft
Acres 0.06
Property Description
Rare opportunity for savvy buyers! Renovated/updated 2 bedroom, 2 bath, 3 level duplex with no HOA fee in sought after Shirlington area. Sunny interior with soft decorator colors throughout! Hardwood floors on main and upper levels. Eat-in gourmet kitchen offers custom cabinets, granite counters and Frigidaire stainless steel appliances. Spacious main level living room. Upper level features large master bedroom and additional bedroom, both with ceiling fans. Be sure to take a look in the second bedroom closet it goes on and on! The upper level full bath has pedestal sink, extra storage cabinet and upgraded ceramic. The lower level has a cozy family room with upgraded carpet and pad that provides perfect spot to relax or may use this space as a 3rd bedroom! There is also a second full bath, laundry closet with full-size stack washer/dryer and a utility closet area. Unbelievable amount of storage thanks to the pull down stairs to attic! Entire attic is floored with overhead lighting, providing another 300 sq ft of storage. There is also a large storage space under the stairs in basement with a custom Elfa storage system. Newer roof and windows. Great curb appeal for this brick home with freshly painted exterior in black and gray accents and a stylish black fence enclosing the yard. Private parking pad means no worries about where to park if you get home late. Now that the weather is warming up, be ready to enjoy the spacious outside patio as you grill your favorite meals! What a fabulous LOCATION! Walk to W&OD Trail and Shirlington Shops/Restaurants. Minutes from I395, Pentagon, National Airport, Amazon HQ2 and even DC! Virtual tour: https://youtu.be/grgNhRfaQjU
Location
State VA
County Arlington
Zoning R2-7
Rooms
Other Rooms Living Room, Primary Bedroom, Bedroom 2, Kitchen, Family Room
Basement Other, Daylight, Partial
Interior
Interior Features Carpet, Ceiling Fan(s), Combination Kitchen/Dining, Kitchen - Eat-In, Kitchen - Table Space
Hot Water Electric
Heating Forced Air
Cooling Central A/C, Ceiling Fan(s)
Equipment Built-In Microwave, Dishwasher, Disposal, Dryer, Exhaust Fan, Icemaker, Microwave, Oven/Range - Gas, Refrigerator, Washer
Fireplace N
Window Features Double Pane,Energy Efficient
Appliance Built-In Microwave, Dishwasher, Disposal, Dryer, Exhaust Fan, Icemaker, Microwave, Oven/Range - Gas, Refrigerator, Washer
Heat Source Natural Gas
Exterior
Exterior Feature Patio(s)
Waterfront N
Water Access N
Accessibility None
Porch Patio(s)
Garage N
Building
Story 3+
Sewer Public Sewer
Water Public
Architectural Style Colonial
Level or Stories 3+
Additional Building Above Grade, Below Grade
New Construction N
Schools
Elementary Schools Drew Model
Middle Schools Gunston
High Schools Wakefield
School District Arlington County Public Schools
Others
Pets Allowed Y
Senior Community No
Tax ID 31-017-001
Ownership Fee Simple
SqFt Source Assessor
Horse Property N
Special Listing Condition Standard
Pets Description No Pet Restrictions
Read Less Info
Want to know what your home might be worth? Contact us for a FREE valuation!

Our team is ready to help you sell your home for the highest possible price ASAP

Bought with Brandy K Buzinski • Long & Foster Real Estate, Inc.

"My job is to find and attract mastery-based agents to the office, protect the culture, and make sure everyone is happy! "
3801 Kennett Pike Suite D200, Greenville, Delaware, 19807, United States





