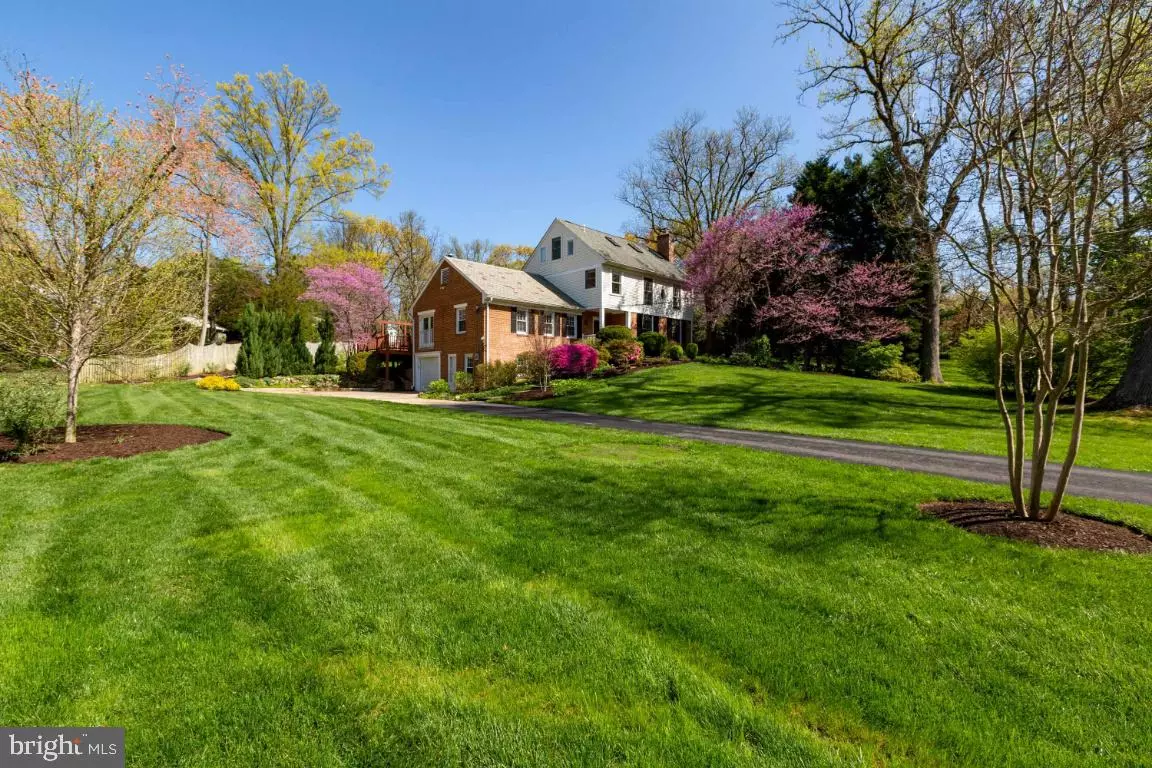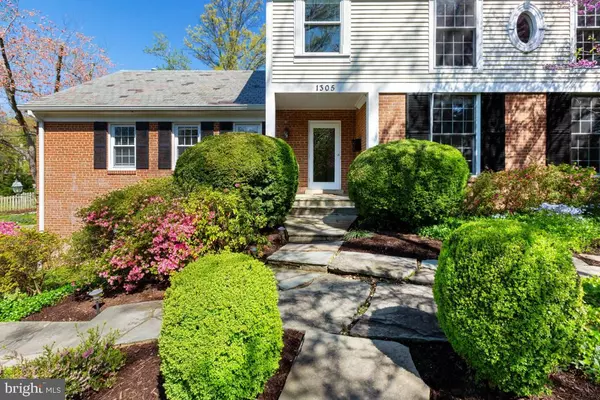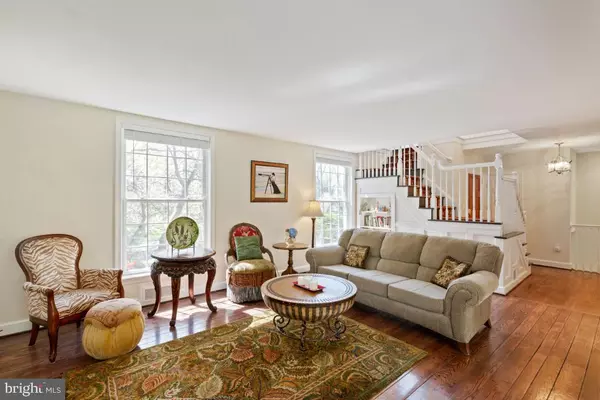$1,032,500
$1,049,990
1.7%For more information regarding the value of a property, please contact us for a free consultation.
4 Beds
5 Baths
2,836 SqFt
SOLD DATE : 06/19/2020
Key Details
Sold Price $1,032,500
Property Type Single Family Home
Sub Type Detached
Listing Status Sold
Purchase Type For Sale
Square Footage 2,836 sqft
Price per Sqft $364
Subdivision Ballantrae
MLS Listing ID VAAX245268
Sold Date 06/19/20
Style Colonial
Bedrooms 4
Full Baths 4
Half Baths 1
HOA Y/N N
Abv Grd Liv Area 2,236
Originating Board BRIGHT
Year Built 1952
Annual Tax Amount $11,147
Tax Year 2020
Lot Size 0.640 Acres
Acres 0.64
Property Description
Welcome Home! This beautiful single family home is located in a lovely quiet neighborhood two miles from Old Town Alexandria, in the desirable Ballantrae subdivision of Alexandria City. This home boasts 4 bedrooms, 4.5 full baths on 2800+ sqft of living space which sits on corner lot with over 1/2 acre of park-like setting, with two storage sheds. Enjoy the gourmet kitchen which boasts stainless steel appliances and a mini beverage fridge. Hardwood floors can be found throughout the home, 2 fire places and a private 4th floor loft with plumbing rough-in for a full bathroom. Experience the openness of the living and family rooms. The family room offers a separate side den great for an office or homework area while soaking in all the natural light. Relax on the expansive rear deck which opens up to a private garden great for gatherings or quite alone time. A five-minute walk to the Chinquapin Park with its Parks and Rec Center and easy access to local shops, the King St. Metro and MacArthur School. 1 Year home warranty included.VIDEO TOUR:https://houselens-enterprise-editors-upload.s3.amazonaws.com/enterpriseuploads%2F03935b35-5c4a-446b-bdfe-d223195faafe.mp4
Location
State VA
County Alexandria City
Zoning R 20
Rooms
Other Rooms Living Room, Primary Bedroom, Bedroom 3, Bedroom 4, Kitchen, Family Room, Breakfast Room, Exercise Room, Bathroom 1, Bathroom 2, Bathroom 3, Primary Bathroom, Half Bath
Basement Partially Finished, Garage Access
Main Level Bedrooms 1
Interior
Interior Features Breakfast Area, Ceiling Fan(s), Combination Kitchen/Dining, Entry Level Bedroom, Floor Plan - Traditional, Kitchen - Gourmet, Pantry, Recessed Lighting, Soaking Tub, Tub Shower, Upgraded Countertops, Walk-in Closet(s), Wood Floors, Window Treatments
Cooling Central A/C
Fireplaces Number 2
Equipment Built-In Microwave, Cooktop, Dryer - Front Loading, Washer - Front Loading, Icemaker, Dishwasher, Exhaust Fan, Oven - Single, Range Hood, Refrigerator
Fireplace Y
Appliance Built-In Microwave, Cooktop, Dryer - Front Loading, Washer - Front Loading, Icemaker, Dishwasher, Exhaust Fan, Oven - Single, Range Hood, Refrigerator
Heat Source Natural Gas
Exterior
Exterior Feature Deck(s), Patio(s)
Parking Features Built In
Garage Spaces 6.0
Water Access N
Roof Type Slate,Composite
Accessibility None
Porch Deck(s), Patio(s)
Attached Garage 1
Total Parking Spaces 6
Garage Y
Building
Story 3+
Sewer Public Sewer
Water Public
Architectural Style Colonial
Level or Stories 3+
Additional Building Above Grade, Below Grade
New Construction N
Schools
School District Alexandria City Public Schools
Others
Pets Allowed Y
Senior Community No
Tax ID 041.04-01-15
Ownership Fee Simple
SqFt Source Assessor
Horse Property N
Special Listing Condition Standard
Pets Allowed No Pet Restrictions
Read Less Info
Want to know what your home might be worth? Contact us for a FREE valuation!

Our team is ready to help you sell your home for the highest possible price ASAP

Bought with Jay Ryan Lindsey • RE/MAX Allegiance
"My job is to find and attract mastery-based agents to the office, protect the culture, and make sure everyone is happy! "
3801 Kennett Pike Suite D200, Greenville, Delaware, 19807, United States





