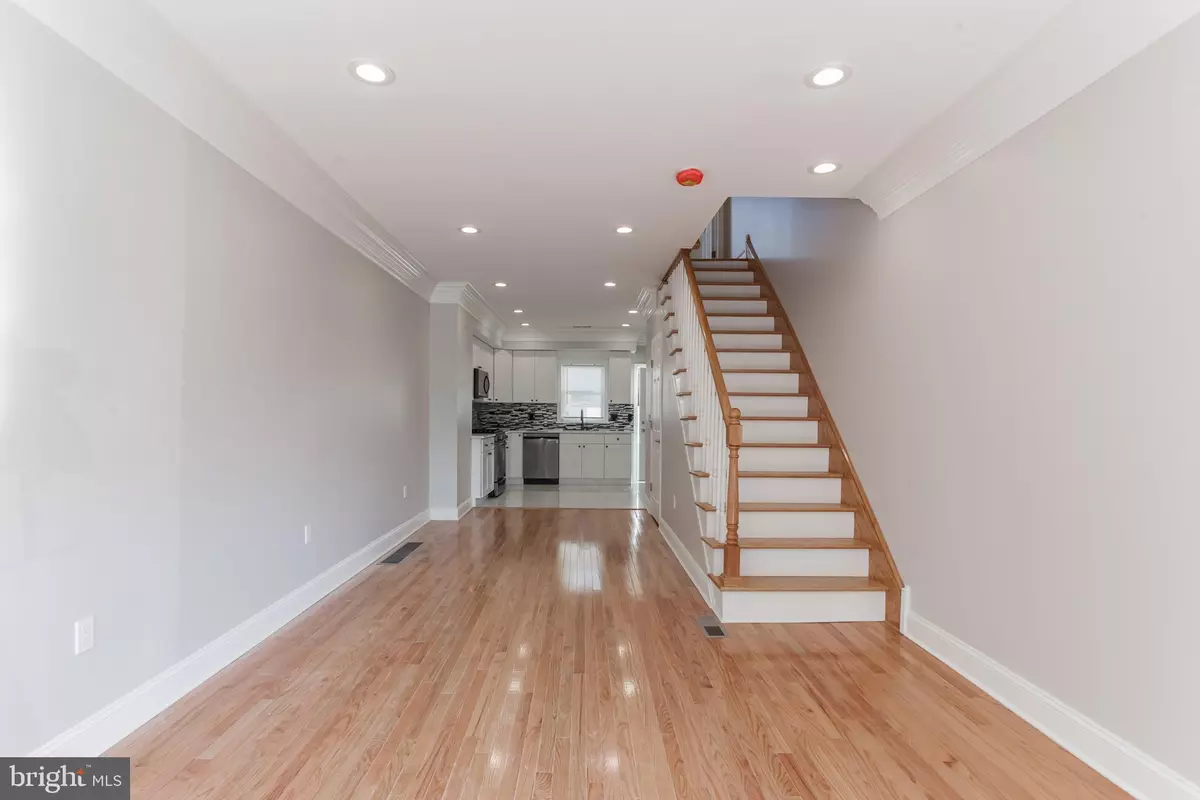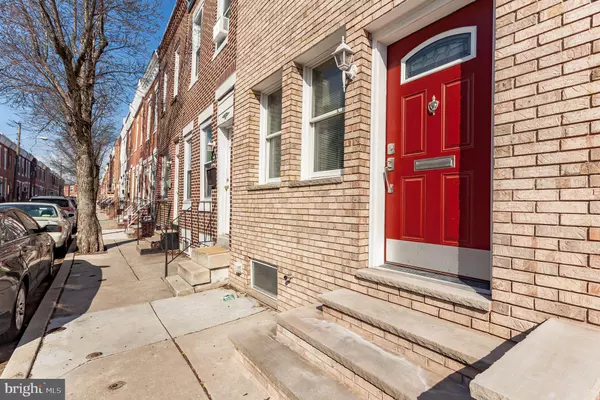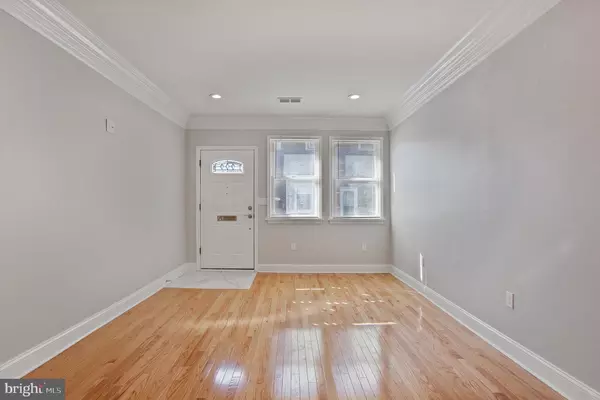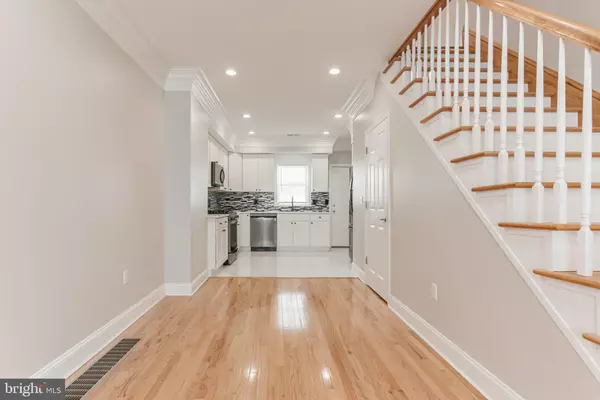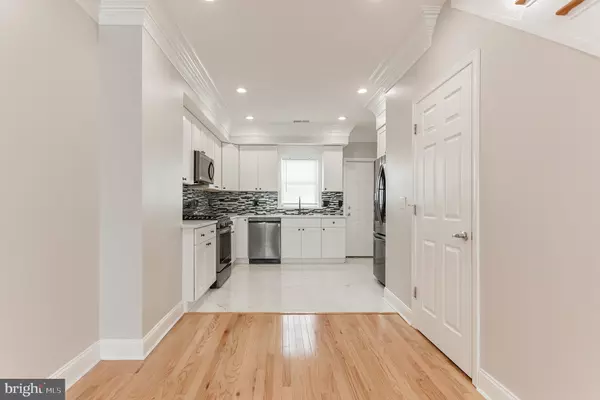$445,000
$479,900
7.3%For more information regarding the value of a property, please contact us for a free consultation.
3 Beds
2 Baths
1,500 SqFt
SOLD DATE : 04/30/2021
Key Details
Sold Price $445,000
Property Type Townhouse
Sub Type Interior Row/Townhouse
Listing Status Sold
Purchase Type For Sale
Square Footage 1,500 sqft
Price per Sqft $296
Subdivision Pennsport
MLS Listing ID PAPH995196
Sold Date 04/30/21
Style Straight Thru
Bedrooms 3
Full Baths 2
HOA Y/N N
Abv Grd Liv Area 1,500
Originating Board BRIGHT
Year Built 1905
Annual Tax Amount $1,159
Tax Year 2021
Lot Size 598 Sqft
Acres 0.01
Lot Dimensions 13.00 x 46.00
Property Description
Superb New Listing in Pennsport. A Beautiful Completely New from Top to Bottom 3 Story 3 Bedroom 2 Full Spa Bath Home with an Open Concept, Office/Den, Hardwood Floors throughout, Large Walk in Closets, Finished Basement and Fabulous Roof Deck. 1st Floor: Enter into a Spacious Living Room/Dining Room with 2 Large Front Windows allowing Wonderful Natural Light, Gleaming Hardwood Floors and Architecturally Pleasing Handmade Crown Molding. Large Eat in Kitchen with Porcelain Floor, Lots of Cabinet Space, Quartz Countertops, Glass Backsplash and all New LG Smart Appliances. Nice Size Rear Yard with New Fencing. 2nd Floor: Beautiful Straight Oak Staircase leads to a Nice Size Front Bedroom with Wonderful Southern Exposure, Hardwood Floors and Large Walk in Closet. Gorgeous Spa Bath with Lots of Tile and Quartz. Rear Bedroom with Hardwood Floors, Large Window and Wide Closet. Next Level: Master Suite: Entire Floor - Bright and Open with Hardwood Floors throughout and Large Walk in Closet. The Fabulous Master Bath has Frameless Glass Shower with Rainmaker. Office/Den area with a Wall of Windows overlooking the Entire Center City Skyline (This area could easily be converted to a 4th Bedroom/Nursery). Just off the Hall area is direct access to an Incredible Roof Deck with Real Unobstructed 360 % Panoramic Views, Views, Views (North, South, East & West). Roof Deck has Electric and Water. Basement: Finished with High Ceilings, Separate Laundry Area and Mechanical Room -Could be a great Playroom/Gym/Media Room. This home was built by a very Detailed and Meticulous Skilled Tradesman. Some Great Features of this home include: New Facade - All Anderson Windows Throughout - Hardwood Floors throughout - Handmade Crown Moldings - Great Closet Space - Tons of Light - Spectacular Views and last but not least plenty of FREE Covered PARKING just across the street. Easy to show.
Location
State PA
County Philadelphia
Area 19147 (19147)
Zoning RSA5
Rooms
Other Rooms Living Room, Dining Room, Bedroom 2, Bedroom 3, Kitchen, Bedroom 1, Bathroom 1, Bathroom 2
Basement Other
Interior
Interior Features Crown Moldings, Dining Area, Floor Plan - Open, Kitchen - Eat-In, Recessed Lighting, Walk-in Closet(s), Wood Floors
Hot Water Natural Gas
Heating Forced Air
Cooling Central A/C
Equipment Stainless Steel Appliances
Appliance Stainless Steel Appliances
Heat Source Natural Gas
Laundry Hookup
Exterior
Water Access N
Accessibility None
Garage N
Building
Story 2
Sewer Public Sewer
Water Public
Architectural Style Straight Thru
Level or Stories 2
Additional Building Above Grade, Below Grade
New Construction N
Schools
School District The School District Of Philadelphia
Others
Senior Community No
Tax ID 391040200
Ownership Fee Simple
SqFt Source Assessor
Special Listing Condition Standard
Read Less Info
Want to know what your home might be worth? Contact us for a FREE valuation!

Our team is ready to help you sell your home for the highest possible price ASAP

Bought with Nick Mirarchi • Settle Down Philadelphia
"My job is to find and attract mastery-based agents to the office, protect the culture, and make sure everyone is happy! "
3801 Kennett Pike Suite D200, Greenville, Delaware, 19807, United States
