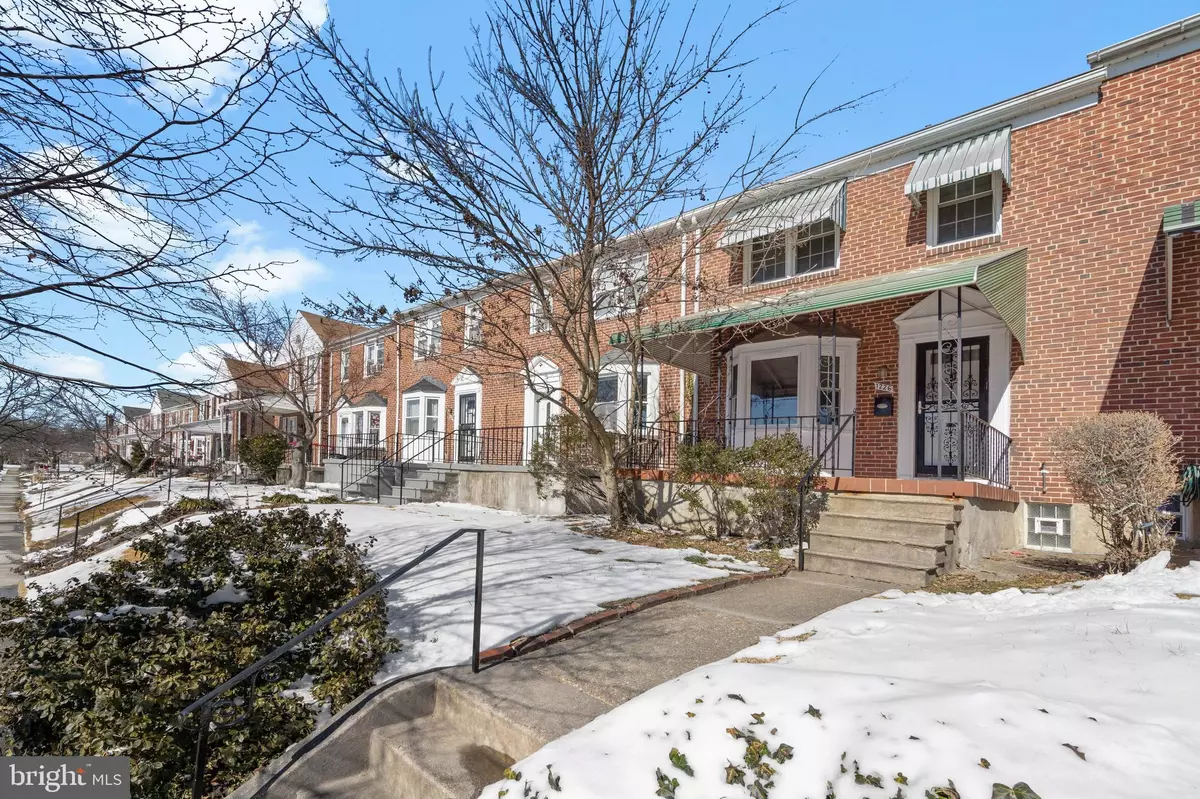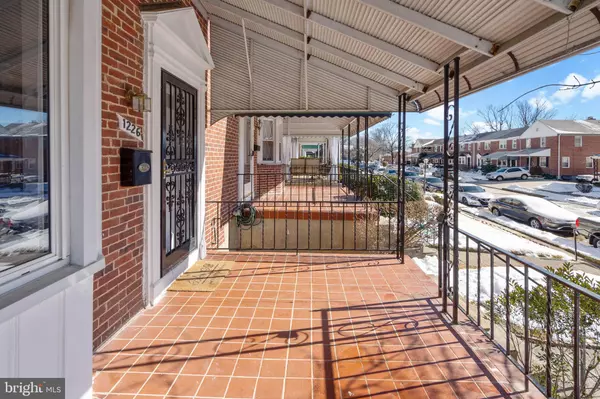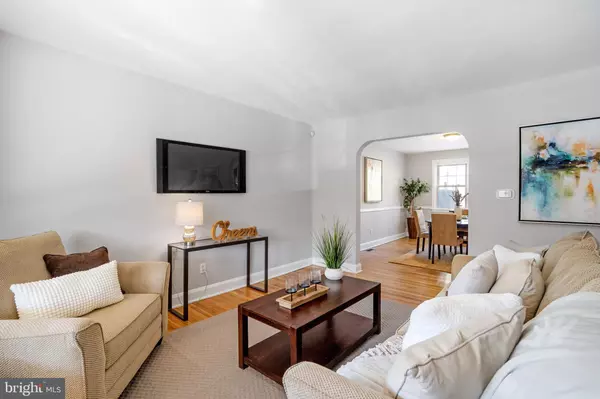$180,000
$165,000
9.1%For more information regarding the value of a property, please contact us for a free consultation.
3 Beds
2 Baths
1,860 SqFt
SOLD DATE : 06/01/2021
Key Details
Sold Price $180,000
Property Type Townhouse
Sub Type Interior Row/Townhouse
Listing Status Sold
Purchase Type For Sale
Square Footage 1,860 sqft
Price per Sqft $96
Subdivision Northwood
MLS Listing ID MDBA547112
Sold Date 06/01/21
Style Colonial
Bedrooms 3
Full Baths 1
Half Baths 1
HOA Y/N N
Abv Grd Liv Area 1,240
Originating Board BRIGHT
Year Built 1950
Annual Tax Amount $3,138
Tax Year 2021
Lot Size 1,240 Sqft
Acres 0.03
Property Description
Elegant, comfortable, full of modern updates and original charm, this updated home is just waiting for your personal touch! Enjoy gleaming hardwood floors throughout the living spaces and a large bay window allowing a ton of natural light to shine in. Host guests for dinner parties in the spacious dining room adjacent to the kitchen with access to the back yard. Three bedrooms upstairs with hardwood floors makes for a perfect retreat after a long day! Work or school from home? The third bedroom is a great place to set up an office or Classroom! Tons of original charm in the bathroom with a tub and shower to relax in! Partially finished lower level is ideal for a recreation room. Large fully fenced backyard is perfect for Summer BBQs. Convenient location to Belvedere Square, Towson, Good Samaritan Hospital and Downtown Baltimore! Don't miss out!
Location
State MD
County Baltimore City
Zoning R-5
Rooms
Basement Connecting Stairway, Full, Improved, Partially Finished, Interior Access, Walkout Stairs
Interior
Interior Features Dining Area, Carpet, Combination Dining/Living, Floor Plan - Traditional, Formal/Separate Dining Room, Kitchen - Galley, Tub Shower, Wood Floors
Hot Water Electric
Cooling Central A/C
Flooring Hardwood, Carpet
Equipment Disposal, Dryer, Exhaust Fan, Oven/Range - Gas, Refrigerator, Washer, Water Heater
Fireplace N
Window Features Bay/Bow
Appliance Disposal, Dryer, Exhaust Fan, Oven/Range - Gas, Refrigerator, Washer, Water Heater
Heat Source Natural Gas
Laundry Has Laundry, Lower Floor
Exterior
Exterior Feature Porch(es)
Fence Fully, Chain Link
Water Access N
Accessibility None
Porch Porch(es)
Garage N
Building
Story 3
Sewer Public Sewer
Water Public
Architectural Style Colonial
Level or Stories 3
Additional Building Above Grade, Below Grade
New Construction N
Schools
School District Baltimore City Public Schools
Others
Senior Community No
Tax ID 0327585237 186
Ownership Fee Simple
SqFt Source Estimated
Special Listing Condition Standard
Read Less Info
Want to know what your home might be worth? Contact us for a FREE valuation!

Our team is ready to help you sell your home for the highest possible price ASAP

Bought with Sophia Matsangakis • Houwzer, LLC
"My job is to find and attract mastery-based agents to the office, protect the culture, and make sure everyone is happy! "
3801 Kennett Pike Suite D200, Greenville, Delaware, 19807, United States





