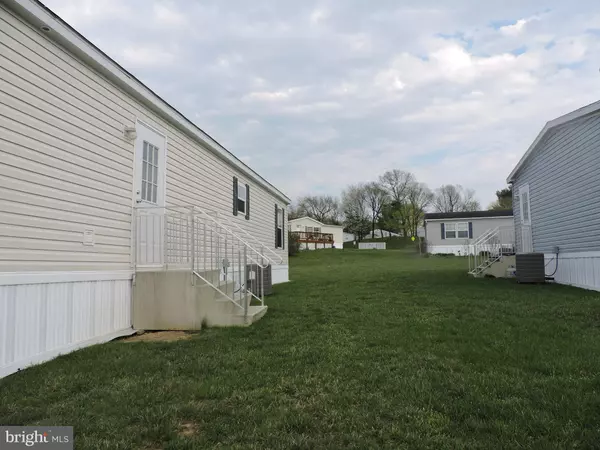$87,000
$87,000
For more information regarding the value of a property, please contact us for a free consultation.
3 Beds
2 Baths
1,680 SqFt
SOLD DATE : 05/01/2021
Key Details
Sold Price $87,000
Property Type Manufactured Home
Sub Type Manufactured
Listing Status Sold
Purchase Type For Sale
Square Footage 1,680 sqft
Price per Sqft $51
Subdivision Lakeside Village
MLS Listing ID MDWA178946
Sold Date 05/01/21
Style Modular/Pre-Fabricated
Bedrooms 3
Full Baths 2
HOA Y/N N
Abv Grd Liv Area 1,680
Originating Board BRIGHT
Year Built 2018
Tax Year 2018
Property Description
This home is move in ready. Great location close to shopping, restaurants and Interstates 70 and 81. Spacious double wide with open concept kitchen/dining/living room and covered deck. Large Master Bedroom and full bath. Two bedrooms and full bath on the other side of the home. Separate Laundry off Kitchen. Community offers a large pool, and exercise room to enjoy. Lot rent includes taxes, trash and recyclables, snow removal, road maintenance, outdoor pool and Fitness Center use. BUYER IS TO BE APPROVED BY LAKESIDE VILLAGE PRIOR TO WRITING AN OFFER. Ground rent paid to Lakeside Village. Ground rent is paid $504 monthly. This home is well cared for and just waiting for a new buyer to add their personal touches. At this price, it is a bargain! Financing is available. Contact First Credit Corporation, Richard D'Elia 518-725-5000, x104 or 508-612-9764. Apply online at www.firtcreditcorp.com.
Location
State MD
County Washington
Zoning RESIDENTIAL
Rooms
Other Rooms Living Room, Primary Bedroom, Bedroom 2, Bedroom 3, Kitchen, Bathroom 1, Bathroom 2
Main Level Bedrooms 3
Interior
Interior Features Combination Kitchen/Dining, Kitchen - Eat-In, Tub Shower
Hot Water Electric
Heating Heat Pump - Electric BackUp
Cooling Central A/C
Equipment Dishwasher, Dryer - Electric, Oven/Range - Electric, Washer, Exhaust Fan
Furnishings Partially
Appliance Dishwasher, Dryer - Electric, Oven/Range - Electric, Washer, Exhaust Fan
Heat Source Electric
Exterior
Garage Spaces 2.0
Water Access N
Accessibility 2+ Access Exits
Road Frontage Private
Total Parking Spaces 2
Garage N
Building
Story 1
Foundation Pillar/Post/Pier
Sewer Public Sewer
Water Public
Architectural Style Modular/Pre-Fabricated
Level or Stories 1
Additional Building Above Grade
New Construction N
Schools
School District Washington County Public Schools
Others
Pets Allowed Y
Senior Community No
Tax ID NO TAX RECORD
Ownership Ground Rent
SqFt Source Estimated
Acceptable Financing Cash, Conventional
Listing Terms Cash, Conventional
Financing Cash,Conventional
Special Listing Condition Standard
Pets Allowed Size/Weight Restriction
Read Less Info
Want to know what your home might be worth? Contact us for a FREE valuation!

Our team is ready to help you sell your home for the highest possible price ASAP

Bought with Hilery M Leatherman • Charis Realty Group
"My job is to find and attract mastery-based agents to the office, protect the culture, and make sure everyone is happy! "
3801 Kennett Pike Suite D200, Greenville, Delaware, 19807, United States





