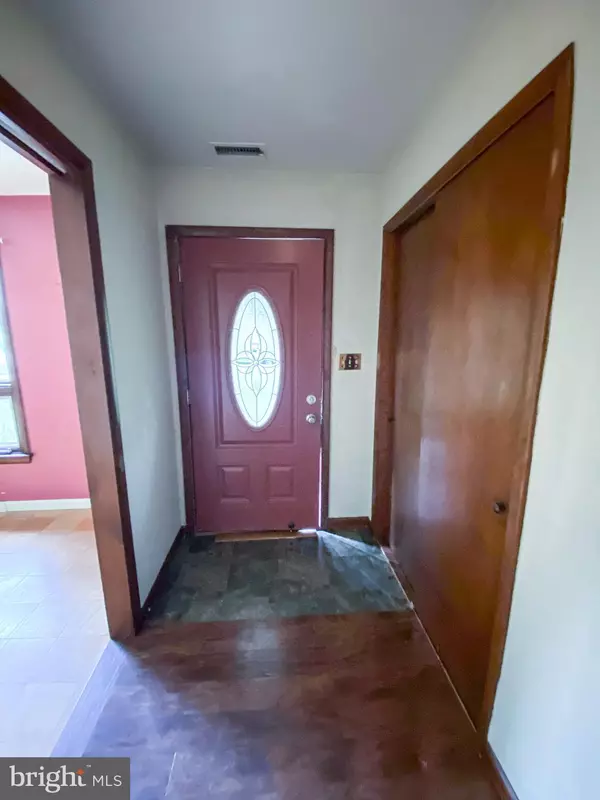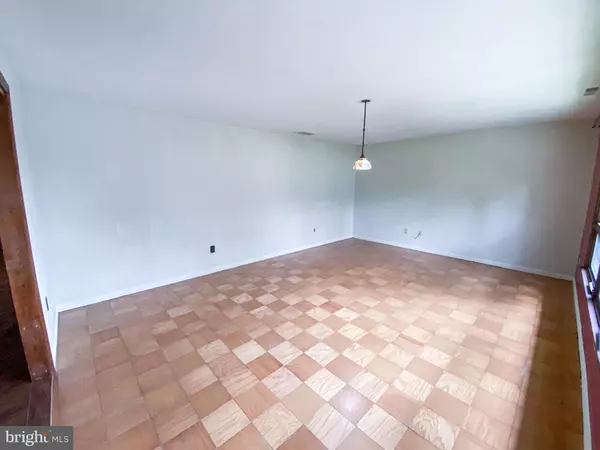$195,000
$195,000
For more information regarding the value of a property, please contact us for a free consultation.
3 Beds
5 Baths
3,210 SqFt
SOLD DATE : 10/03/2022
Key Details
Sold Price $195,000
Property Type Single Family Home
Sub Type Detached
Listing Status Sold
Purchase Type For Sale
Square Footage 3,210 sqft
Price per Sqft $60
Subdivision None Available
MLS Listing ID MDWC2006542
Sold Date 10/03/22
Style Raised Ranch/Rambler
Bedrooms 3
Full Baths 4
Half Baths 1
HOA Y/N N
Abv Grd Liv Area 3,210
Originating Board BRIGHT
Year Built 1969
Annual Tax Amount $2,296
Tax Year 2020
Lot Size 0.537 Acres
Acres 0.54
Lot Dimensions 0.00 x 0.00
Property Description
Looking for space and character at an AFFORDABLE price? Situated on a conveniently located corner lot, the possibilities are endless with this 3 BR. 4.5 bath home on Salisburys south side. Three bonus rooms can be used for bedrooms 4-6! Two owners suites and a guest area. Spacious kitchen with recent stainless steel appliances. The home based business owner will find what they need here as well with extra parking and large detached garage. A pellet stove compliments the array of solar panels making the utilities very affordable. Oversized screen porch for relaxing and entertaining. New well and water softener. This property is being sold AS-IS. Come take a look at this one of a kind property!
Location
State MD
County Wicomico
Area Wicomico Southeast (23-04)
Zoning R20
Rooms
Other Rooms Living Room, Dining Room, Primary Bedroom, Kitchen, Family Room, Maid/Guest Quarters, Utility Room, Bathroom 1, Bonus Room, Primary Bathroom, Half Bath
Main Level Bedrooms 2
Interior
Interior Features Ceiling Fan(s), Dining Area, Pantry, Soaking Tub, Stall Shower, Walk-in Closet(s)
Hot Water Electric
Heating Heat Pump(s), Other
Cooling Central A/C, Ceiling Fan(s)
Equipment Dishwasher, Refrigerator, Oven/Range - Electric, Water Heater, Washer, Dryer, Water Conditioner - Owned
Appliance Dishwasher, Refrigerator, Oven/Range - Electric, Water Heater, Washer, Dryer, Water Conditioner - Owned
Heat Source Electric, Other
Laundry Main Floor
Exterior
Exterior Feature Screened, Porch(es)
Parking Features Garage - Front Entry
Garage Spaces 2.0
Water Access N
Roof Type Asphalt
Accessibility None
Porch Screened, Porch(es)
Total Parking Spaces 2
Garage Y
Building
Story 2
Foundation Block
Sewer Private Sewer
Water Well
Architectural Style Raised Ranch/Rambler
Level or Stories 2
Additional Building Above Grade, Below Grade
New Construction N
Schools
Elementary Schools Prince Street
Middle Schools Bennett
High Schools Parkside
School District Wicomico County Public Schools
Others
Senior Community No
Tax ID 2308015406
Ownership Fee Simple
SqFt Source Estimated
Acceptable Financing Cash, Conventional
Listing Terms Cash, Conventional
Financing Cash,Conventional
Special Listing Condition Standard
Read Less Info
Want to know what your home might be worth? Contact us for a FREE valuation!

Our team is ready to help you sell your home for the highest possible price ASAP

Bought with David Capobianco • ERA Martin Associates

"My job is to find and attract mastery-based agents to the office, protect the culture, and make sure everyone is happy! "
3801 Kennett Pike Suite D200, Greenville, Delaware, 19807, United States





