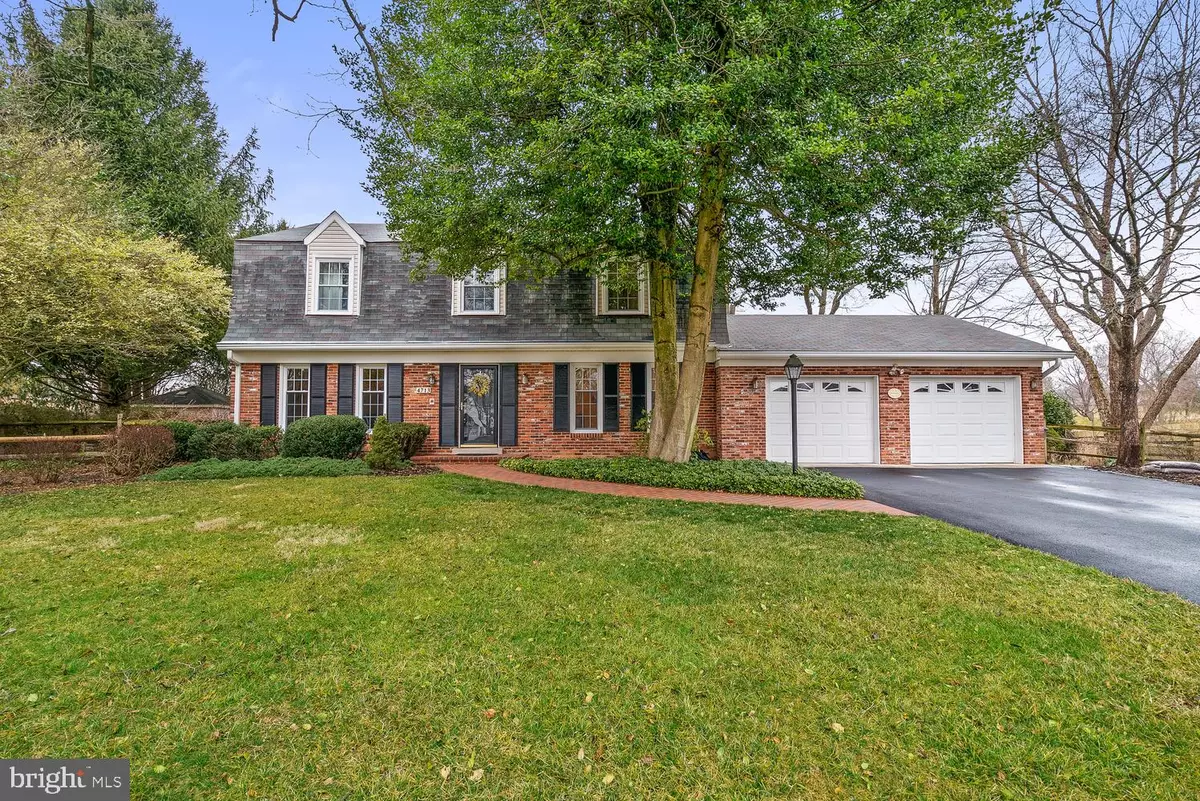$651,000
$650,000
0.2%For more information regarding the value of a property, please contact us for a free consultation.
4 Beds
3 Baths
3,439 SqFt
SOLD DATE : 04/13/2020
Key Details
Sold Price $651,000
Property Type Single Family Home
Sub Type Detached
Listing Status Sold
Purchase Type For Sale
Square Footage 3,439 sqft
Price per Sqft $189
Subdivision Norbeck Estates
MLS Listing ID MDMC698626
Sold Date 04/13/20
Style Colonial
Bedrooms 4
Full Baths 2
Half Baths 1
HOA Y/N N
Abv Grd Liv Area 2,564
Originating Board BRIGHT
Year Built 1972
Annual Tax Amount $6,772
Tax Year 2020
Lot Size 0.379 Acres
Acres 0.38
Property Description
Run, don't walk, to your new incredible home! Not a single detail was overlooked in this amazing house! Crown molding, chair railings, and wainscoting throughout the main level! Gleaming hardwood floors! Updated kitchen with ceramic tile floors, granite counters, center island with breakfast bar, stainless steel appliances, ceramic tile backsplash and upgraded cabinets! Amazing family room addition is flooded with sunlight and features ceramic tile floors, tray ceiling, gas fireplace, and opens to patio, perfect for entertaining! Formal dining room features unique exposed brick wall with fireplace! Living Room, office, laundry/mud room, and half bath complete the main level. Upper level features spacious owner's suite with stunning remodeled bath, walk-in closet, and separate dressing area with vanity! Three more spacious bedrooms and full bath grace the upper level. Basement features huge rec room and storage room! Enjoy summer nights on deck and hot tub which conveys! Private backyard backs to trees and has a nice pond area! This house is spectacular! *$1,000 in closing costs paid by Prosperity Home Mortgage when using Preferred Lender, Ryan Reeves: 301-252-6477* Call Co-Lister Bonnie Sanger with any questions or comments (301)785-7836
Location
State MD
County Montgomery
Zoning R200
Rooms
Other Rooms Living Room, Dining Room, Primary Bedroom, Bedroom 2, Bedroom 3, Bedroom 4, Kitchen, Family Room, Basement, Foyer, Laundry, Mud Room, Office, Recreation Room, Storage Room, Utility Room, Primary Bathroom, Full Bath, Half Bath
Basement Partially Finished
Interior
Interior Features Built-Ins, Ceiling Fan(s), Chair Railings, Crown Moldings, Family Room Off Kitchen, Floor Plan - Traditional, Formal/Separate Dining Room, Kitchen - Gourmet, Kitchen - Island, Primary Bath(s), Recessed Lighting, Upgraded Countertops, Wainscotting, Walk-in Closet(s), Wood Floors
Hot Water Natural Gas
Heating Forced Air, Heat Pump(s)
Cooling Central A/C, Ceiling Fan(s)
Fireplaces Number 2
Fireplaces Type Brick, Fireplace - Glass Doors, Mantel(s)
Equipment Dishwasher, Disposal, Dryer, Microwave, Oven/Range - Gas, Range Hood, Refrigerator, Icemaker, Stainless Steel Appliances, Washer, Water Heater
Fireplace Y
Appliance Dishwasher, Disposal, Dryer, Microwave, Oven/Range - Gas, Range Hood, Refrigerator, Icemaker, Stainless Steel Appliances, Washer, Water Heater
Heat Source Natural Gas, Electric
Laundry Main Floor, Has Laundry
Exterior
Exterior Feature Deck(s), Porch(es)
Parking Features Garage Door Opener, Garage - Front Entry
Garage Spaces 2.0
Water Access N
Accessibility None
Porch Deck(s), Porch(es)
Attached Garage 2
Total Parking Spaces 2
Garage Y
Building
Lot Description Backs to Trees, Pond, Private
Story 3+
Sewer Public Sewer
Water Public
Architectural Style Colonial
Level or Stories 3+
Additional Building Above Grade, Below Grade
New Construction N
Schools
Elementary Schools Cashell
Middle Schools Redland
High Schools Col. Zadok Magruder
School District Montgomery County Public Schools
Others
Senior Community No
Tax ID 160800756051
Ownership Fee Simple
SqFt Source Assessor
Special Listing Condition Standard
Read Less Info
Want to know what your home might be worth? Contact us for a FREE valuation!

Our team is ready to help you sell your home for the highest possible price ASAP

Bought with Douglas L Lunenfeld • Keller Williams Capital Properties
"My job is to find and attract mastery-based agents to the office, protect the culture, and make sure everyone is happy! "
3801 Kennett Pike Suite D200, Greenville, Delaware, 19807, United States





