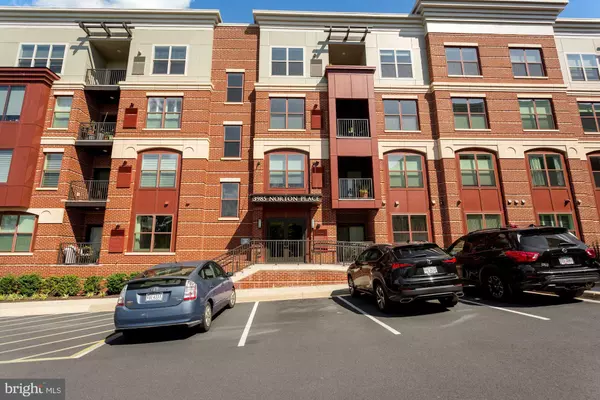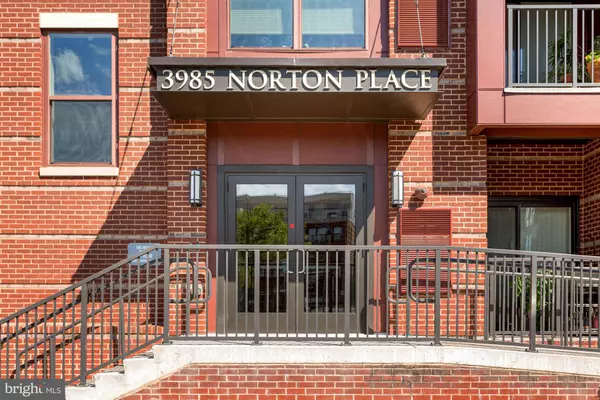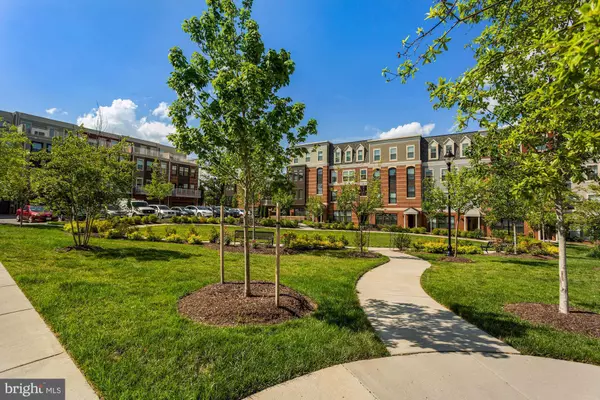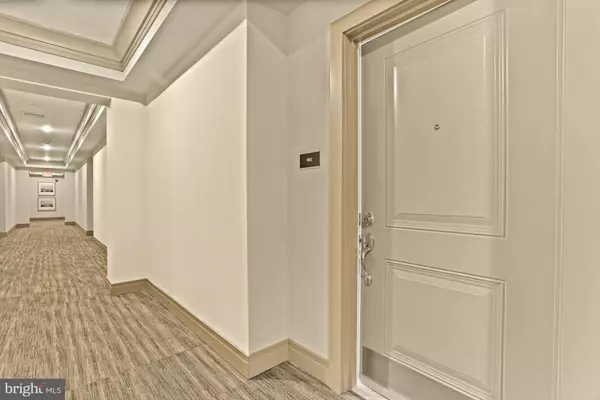$530,000
$534,000
0.7%For more information regarding the value of a property, please contact us for a free consultation.
2 Beds
2 Baths
1,306 SqFt
SOLD DATE : 09/28/2021
Key Details
Sold Price $530,000
Property Type Condo
Sub Type Condo/Co-op
Listing Status Sold
Purchase Type For Sale
Square Footage 1,306 sqft
Price per Sqft $405
Subdivision Mount Vineyard
MLS Listing ID VAFC2000090
Sold Date 09/28/21
Style Unit/Flat
Bedrooms 2
Full Baths 2
Condo Fees $397/mo
HOA Y/N N
Abv Grd Liv Area 1,306
Originating Board BRIGHT
Year Built 2017
Annual Tax Amount $5,204
Tax Year 2021
Property Description
OPEN SATURDAY August 14, 2-4 PM Penthouse Elevator Condo shows like a model home. LIKE NEW. Lightly used by the one owner, this property has been meticulously maintained. The home has 9ft. ceilings and is full of natural light from the large windows. There are hardwood floors and the unit has a chic contemporary style with updated LED lighting and features. Walk in and enjoy the bright family room which opens up to a Chef's kitchen with upgraded Kitchen Aid stainless steel appliances, gas range, granite countertops, crisp, white Maple cabinetry, under-cabinet lighting and an attractive breakfast bar for casual eating. The main room is perfect for large/small gatherings and for more formal entertaining, there is a separate dining room, which could be used as an office, a library or a music room. Both bathrooms have been updated with modern mirrors, lighting and premium quality granite counters. The primary bedroom has upgraded carpet and boasts a spacious walk-in closet and sliding glass doors to a covered west facing balcony to enjoy sunsets. The attached bathroom is elegant and luxurious with a double sink vanity and granite countertops. Off the master bedroom is a den, which could be a nursery or office. There is also a generous sized second bedroom and bathroom. The laundry room is equipped with a Whirlpool washer and dryer. Unit comes with one assigned parking space in the underground garage and free parking places for guests in the courtyard. The unit is walkable to historic Fairfax City with its many restaurants, a Farmers market, and shopping malls and has easy access to major commuter routes. The Metro bus stops just outside the community. Don't miss seeing this move-in ready condo.
Location
State VA
County Fairfax City
Zoning PD-R
Rooms
Other Rooms Living Room, Dining Room, Primary Bedroom, Sitting Room, Bedroom 2, Kitchen
Main Level Bedrooms 2
Interior
Interior Features Combination Kitchen/Living, Dining Area, Breakfast Area, Entry Level Bedroom, Kitchen - Eat-In, Kitchen - Gourmet, Upgraded Countertops, Wood Floors, Walk-in Closet(s)
Hot Water Natural Gas
Heating Forced Air, Central
Cooling Central A/C
Equipment Built-In Microwave, Built-In Range, Dishwasher, Disposal, Dryer, Dryer - Electric, Exhaust Fan, Icemaker, Oven/Range - Gas, Refrigerator, Washer, Washer - Front Loading
Appliance Built-In Microwave, Built-In Range, Dishwasher, Disposal, Dryer, Dryer - Electric, Exhaust Fan, Icemaker, Oven/Range - Gas, Refrigerator, Washer, Washer - Front Loading
Heat Source Natural Gas
Laundry Main Floor
Exterior
Parking Features Underground
Garage Spaces 1.0
Parking On Site 75
Amenities Available Common Grounds, Elevator
Water Access N
Accessibility Elevator
Total Parking Spaces 1
Garage N
Building
Story 1
Unit Features Garden 1 - 4 Floors
Sewer Public Sewer
Water Public
Architectural Style Unit/Flat
Level or Stories 1
Additional Building Above Grade, Below Grade
New Construction N
Schools
Elementary Schools Providence
Middle Schools Lanier
High Schools Fairfax
School District Fairfax County Public Schools
Others
Pets Allowed N
HOA Fee Include All Ground Fee,Common Area Maintenance,Custodial Services Maintenance,Ext Bldg Maint,Management,Reserve Funds,Road Maintenance,Sewer,Trash,Snow Removal
Senior Community No
Tax ID 57 1 38 03 403
Ownership Condominium
Special Listing Condition Standard
Read Less Info
Want to know what your home might be worth? Contact us for a FREE valuation!

Our team is ready to help you sell your home for the highest possible price ASAP

Bought with Fredia H Heppenstall • Fairfax Realty Select
"My job is to find and attract mastery-based agents to the office, protect the culture, and make sure everyone is happy! "
3801 Kennett Pike Suite D200, Greenville, Delaware, 19807, United States





