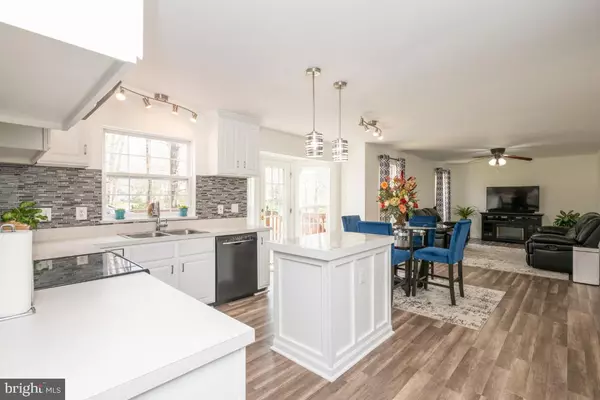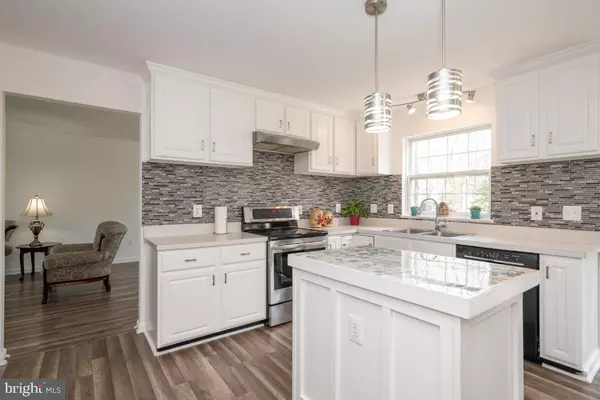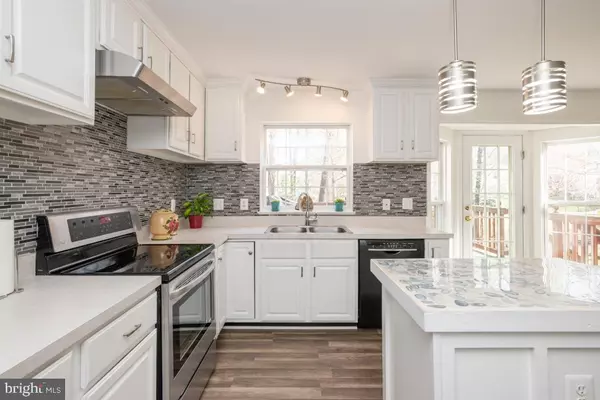$436,000
$420,000
3.8%For more information regarding the value of a property, please contact us for a free consultation.
4 Beds
3 Baths
2,990 SqFt
SOLD DATE : 05/06/2021
Key Details
Sold Price $436,000
Property Type Single Family Home
Sub Type Detached
Listing Status Sold
Purchase Type For Sale
Square Footage 2,990 sqft
Price per Sqft $145
Subdivision Oakridge Pointe
MLS Listing ID VAST230398
Sold Date 05/06/21
Style Traditional,Colonial
Bedrooms 4
Full Baths 2
Half Baths 1
HOA Fees $3/ann
HOA Y/N Y
Abv Grd Liv Area 2,012
Originating Board BRIGHT
Year Built 1996
Annual Tax Amount $2,948
Tax Year 2020
Lot Size 9,601 Sqft
Acres 0.22
Property Description
Lovely Updated Home in a very private Cul-De-Sac street 4 Bedrooms/2.5 Baths with a Low Hoa $44 annually Ryan Builder Colonial style 3 finished levels & Deck All bathrooms & kitchen had been renovated in 2021 Kitchen appliances are 3 years old, new cabinets, back splash, island & lights fixtures The A/C unit had been replaced in 2012 NEW ROOF 2020. The gutters & siding are NEW On the upper level you will find four bedrooms with 2 Full Baths, all carpets are new Large size Master bedroom w/ a big walk-in closet, Luxury Master Bath renovated completely with double vanity , separated shower & jacuzzi Full Finished basement with a den & large storage space. Nice back yard with deck you can fence it & more...Please scheduled online 2 hours appointment owner is living on the house. Washer & Dryer do NOT conveys !
Location
State VA
County Stafford
Zoning R1
Rooms
Other Rooms Living Room, Dining Room, Bedroom 2, Bedroom 3, Bedroom 4, Kitchen, Family Room, Den, Basement, Foyer, Bedroom 1, Laundry, Other, Bathroom 1, Bathroom 2, Half Bath
Basement Full, Connecting Stairway, Fully Finished, Heated, Improved, Interior Access
Interior
Interior Features Carpet, Ceiling Fan(s), Family Room Off Kitchen, Floor Plan - Open, Kitchen - Island, Kitchen - Table Space, Pantry, Recessed Lighting, Soaking Tub, Walk-in Closet(s), Other
Hot Water Electric
Heating Heat Pump(s), Central
Cooling Ceiling Fan(s), Central A/C
Flooring Carpet, Ceramic Tile, Hardwood, Laminated
Equipment Dishwasher, Disposal, Exhaust Fan, Icemaker, Oven/Range - Electric, Refrigerator, Stainless Steel Appliances, Stove
Fireplace N
Appliance Dishwasher, Disposal, Exhaust Fan, Icemaker, Oven/Range - Electric, Refrigerator, Stainless Steel Appliances, Stove
Heat Source Electric
Laundry Lower Floor, Basement
Exterior
Parking Features Garage Door Opener, Garage - Front Entry
Garage Spaces 2.0
Utilities Available Electric Available, Cable TV Available, Cable TV
Amenities Available Other
Water Access N
Roof Type Asphalt,Shingle
Accessibility Other
Attached Garage 2
Total Parking Spaces 2
Garage Y
Building
Lot Description Backs to Trees, Cul-de-sac, Front Yard, Private, Rear Yard
Story 3
Sewer Public Sewer
Water Public
Architectural Style Traditional, Colonial
Level or Stories 3
Additional Building Above Grade, Below Grade
New Construction N
Schools
Elementary Schools Garrisonville
Middle Schools A.G. Wright
High Schools North Stafford
School District Stafford County Public Schools
Others
Pets Allowed Y
HOA Fee Include Common Area Maintenance,Road Maintenance,Other
Senior Community No
Tax ID 20-GG-2- -18
Ownership Fee Simple
SqFt Source Assessor
Acceptable Financing Cash, Conventional, FHA, VA
Listing Terms Cash, Conventional, FHA, VA
Financing Cash,Conventional,FHA,VA
Special Listing Condition Standard
Pets Allowed Dogs OK, Cats OK
Read Less Info
Want to know what your home might be worth? Contact us for a FREE valuation!

Our team is ready to help you sell your home for the highest possible price ASAP

Bought with Michelle Fraser • Pearson Smith Realty, LLC
"My job is to find and attract mastery-based agents to the office, protect the culture, and make sure everyone is happy! "
3801 Kennett Pike Suite D200, Greenville, Delaware, 19807, United States





