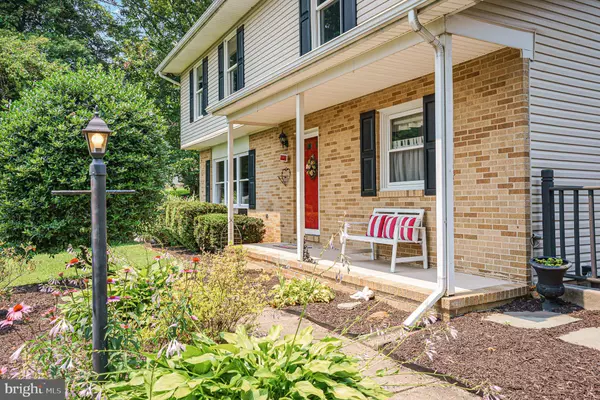$450,000
$450,000
For more information regarding the value of a property, please contact us for a free consultation.
4 Beds
3 Baths
1,996 SqFt
SOLD DATE : 08/13/2021
Key Details
Sold Price $450,000
Property Type Single Family Home
Sub Type Detached
Listing Status Sold
Purchase Type For Sale
Square Footage 1,996 sqft
Price per Sqft $225
Subdivision Walnut Hill Estates
MLS Listing ID MDBC510806
Sold Date 08/13/21
Style Colonial,Traditional
Bedrooms 4
Full Baths 2
Half Baths 1
HOA Y/N N
Abv Grd Liv Area 1,996
Originating Board BRIGHT
Year Built 1969
Annual Tax Amount $3,442
Tax Year 2020
Lot Size 0.715 Acres
Acres 0.71
Property Description
Fantastic 4 bedroom 2.5 bath Colonial Home in desirable Kingsville, MD ! Welcome home to this beautiful 2000 sq ft home which offers huge bedrooms, updated kitchen, updated laundry and 1/2 bath, and a refreshing above- ground newer pool and hot tub on a 3/4 acre tree surrounded lot! A beautiful newer white kitchen with gray accents, tile, and breakfast bar are the focus of this open main floor. The living room and dining room with hardwood floors flow easily into the kitchen making for great open entertaining space. Rooms are filled with windows providing so much natural light. In addition, a large den on the side of the home with a gas fireplace also leads to the 1/2 bath and full laundry area. Upstairs offers a primary bedrooms and attached bath, along with 3 additional large bedrooms and a hallway bath with single Jacuzzi tub. Walk outside from the den slider and enjoy the gardens and large deck and firepit, perfect for entertaining pool side or some hot tub relaxation. Also included is the extra-large shed for all your pool and hot tub equipment storage. HVAC less than 4 years, new hot water, fresh paint, pool three yrs young.
Location
State MD
County Baltimore
Zoning RESIDENTIAL
Rooms
Other Rooms Living Room, Dining Room, Primary Bedroom, Bedroom 2, Bedroom 3, Bedroom 4, Kitchen, Family Room, Basement, Laundry, Bathroom 2, Primary Bathroom, Half Bath
Basement Connecting Stairway, Outside Entrance, Shelving, Sump Pump, Side Entrance, Space For Rooms, Walkout Stairs, Windows
Interior
Interior Features Attic, Carpet, Ceiling Fan(s), Crown Moldings, Dining Area, Family Room Off Kitchen, Upgraded Countertops, Tub Shower, Stall Shower, Wood Floors
Hot Water Electric
Heating Forced Air, Central
Cooling Central A/C, Ceiling Fan(s)
Flooring Hardwood, Ceramic Tile, Carpet
Fireplaces Number 1
Fireplaces Type Gas/Propane
Equipment Built-In Microwave, Dishwasher, Dryer, Washer, Water Heater, Exhaust Fan, Icemaker, Refrigerator
Fireplace Y
Appliance Built-In Microwave, Dishwasher, Dryer, Washer, Water Heater, Exhaust Fan, Icemaker, Refrigerator
Heat Source Propane - Leased
Laundry Main Floor
Exterior
Exterior Feature Deck(s), Porch(es), Wrap Around
Garage Spaces 6.0
Pool Above Ground
Water Access N
View Garden/Lawn, Trees/Woods
Accessibility None
Porch Deck(s), Porch(es), Wrap Around
Total Parking Spaces 6
Garage N
Building
Lot Description Front Yard, Landscaping, Private, Poolside, Rear Yard, Rural, Sloping
Story 3
Sewer On Site Septic, Septic Exists
Water Private
Architectural Style Colonial, Traditional
Level or Stories 3
Additional Building Above Grade, Below Grade
New Construction N
Schools
School District Baltimore County Public Schools
Others
Senior Community No
Tax ID 04111115079153
Ownership Fee Simple
SqFt Source Estimated
Acceptable Financing Cash, Conventional, FHA, VA
Listing Terms Cash, Conventional, FHA, VA
Financing Cash,Conventional,FHA,VA
Special Listing Condition Standard
Read Less Info
Want to know what your home might be worth? Contact us for a FREE valuation!

Our team is ready to help you sell your home for the highest possible price ASAP

Bought with Shane M Hubbe • Advance Realty Bel Air, Inc.

"My job is to find and attract mastery-based agents to the office, protect the culture, and make sure everyone is happy! "
3801 Kennett Pike Suite D200, Greenville, Delaware, 19807, United States





