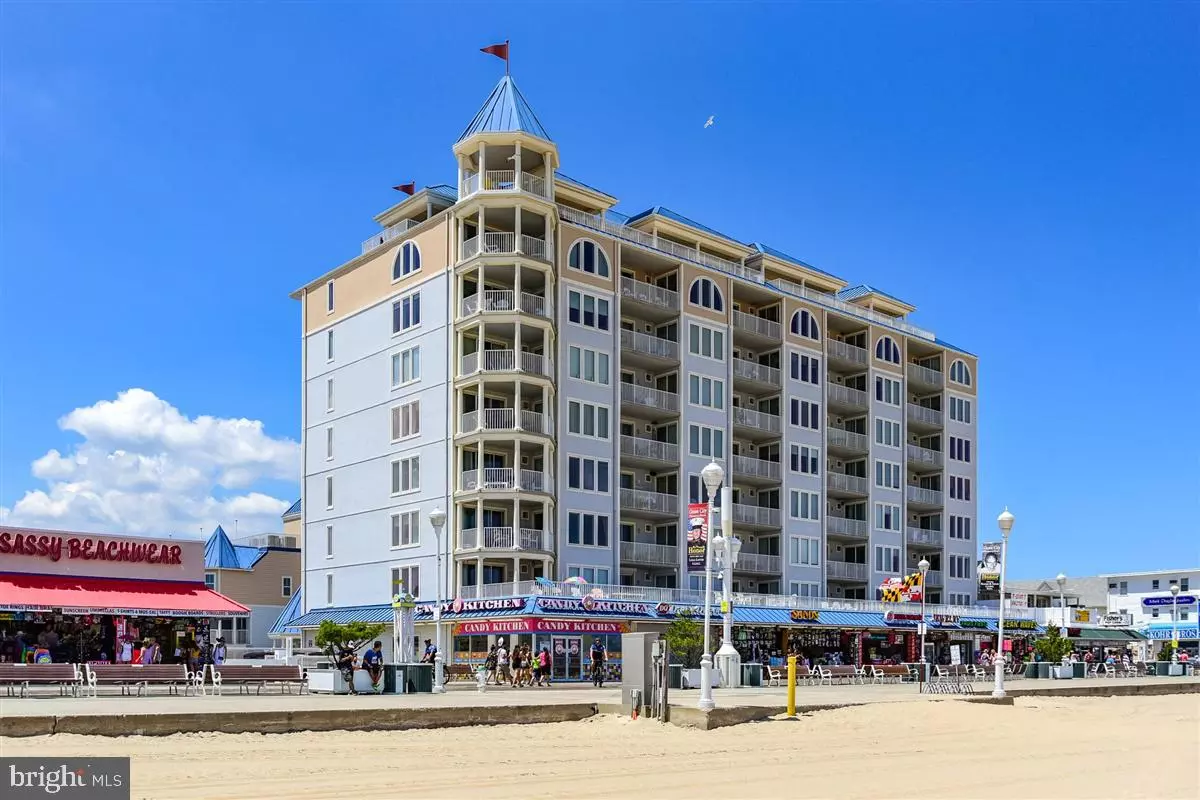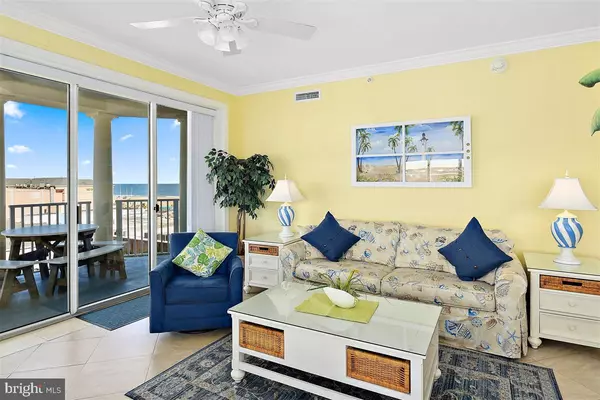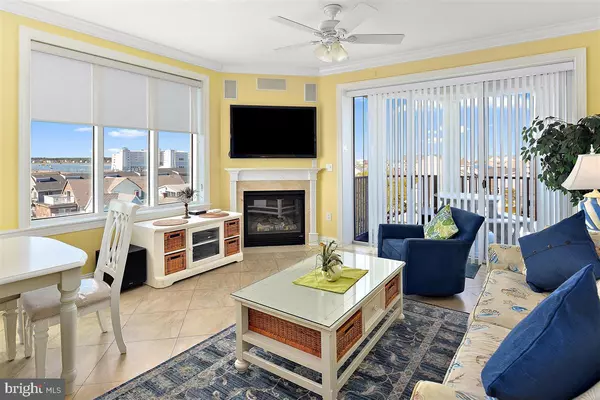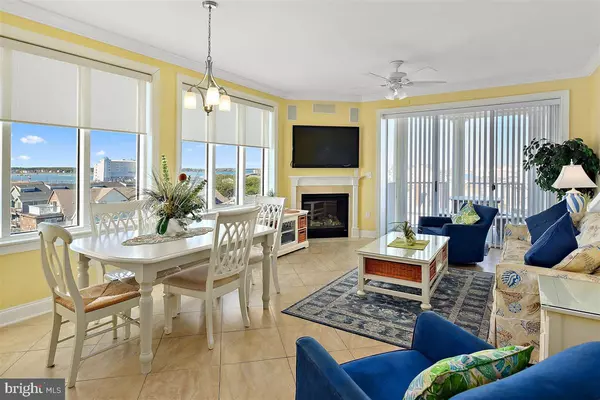$650,000
$667,000
2.5%For more information regarding the value of a property, please contact us for a free consultation.
3 Beds
3 Baths
1,472 SqFt
SOLD DATE : 12/22/2020
Key Details
Sold Price $650,000
Property Type Condo
Sub Type Condo/Co-op
Listing Status Sold
Purchase Type For Sale
Square Footage 1,472 sqft
Price per Sqft $441
Subdivision Belmont Towers
MLS Listing ID MDWO117760
Sold Date 12/22/20
Style Coastal
Bedrooms 3
Full Baths 2
Half Baths 1
Condo Fees $8,264/ann
HOA Y/N N
Abv Grd Liv Area 1,472
Originating Board BRIGHT
Year Built 2007
Annual Tax Amount $7,590
Tax Year 2020
Lot Dimensions 0.00 x 0.00
Property Description
Incredible rental history! Don't miss this rare opportunity to own in one of the most well appointed buildings in Ocean City Maryland. Belmont Towers is located directly on Ocean City's famous boardwalk. Come smell the mixture of salt air and Fisher's Popcorn from your sun- filled balcony. Beautiful corner condo with breathtaking bay and ocean views. This unit offers 3 bedroom 2.5 baths which has been meticulously well maintained and complete with many upgrades to include gourmet kitchen, wet bar, stainless steel appliances, crown molding in every room and wainscoting. Balcony access from all bedrooms with views of the bay and ocean. Two assigned parking spots in a secured covered garage, elevator, fitness center, sauna, putting green, rooftop pool, a sundeck with incredible views of Assateague and Ocean City pier. Belmont Towers is steps away from many famous attractions; Atlantic Ocean, beach, boardwalk, Thrasher's fries, Candy Kitchen, pier rides and endless amusements for everyone in the family. Keep this beauty for yourself or take advantage of the easy rental income that this popular building generates. Come take a tour today!
Location
State MD
County Worcester
Area Oceanfront Indirect View (81)
Zoning R-1
Rooms
Main Level Bedrooms 3
Interior
Interior Features Breakfast Area, Crown Moldings, Dining Area, Kitchen - Gourmet, Soaking Tub, Wainscotting, Wet/Dry Bar
Hot Water Electric
Heating Heat Pump(s)
Cooling Central A/C
Fireplaces Number 1
Fireplaces Type Gas/Propane
Equipment Built-In Microwave, Dishwasher, Dryer - Electric, Stainless Steel Appliances, Washer
Furnishings Yes
Fireplace Y
Appliance Built-In Microwave, Dishwasher, Dryer - Electric, Stainless Steel Appliances, Washer
Heat Source Electric
Laundry Dryer In Unit, Washer In Unit
Exterior
Parking Features Covered Parking
Garage Spaces 2.0
Utilities Available Electric Available, Cable TV Available, Phone Available
Amenities Available Elevator, Exercise Room, Common Grounds, Fitness Center, Pool - Outdoor, Putting Green, Sauna
Water Access Y
Accessibility No Stairs
Total Parking Spaces 2
Garage N
Building
Story 7
Unit Features Hi-Rise 9+ Floors
Sewer Public Septic, Public Sewer
Water Public
Architectural Style Coastal
Level or Stories 7
Additional Building Above Grade, Below Grade
New Construction N
Schools
Elementary Schools Ocean City
Middle Schools Stephen Decatur
High Schools Stephen Decatur
School District Worcester County Public Schools
Others
Pets Allowed Y
HOA Fee Include Common Area Maintenance,Ext Bldg Maint,Reserve Funds,Insurance
Senior Community No
Tax ID 10-757894
Ownership Condominium
Security Features Main Entrance Lock,Security Gate
Acceptable Financing Cash, Conventional
Listing Terms Cash, Conventional
Financing Cash,Conventional
Special Listing Condition Standard
Pets Allowed Cats OK, Dogs OK
Read Less Info
Want to know what your home might be worth? Contact us for a FREE valuation!

Our team is ready to help you sell your home for the highest possible price ASAP

Bought with Kimberly Heaney • Berkshire Hathaway HomeServices PenFed Realty-WOC
"My job is to find and attract mastery-based agents to the office, protect the culture, and make sure everyone is happy! "
3801 Kennett Pike Suite D200, Greenville, Delaware, 19807, United States





