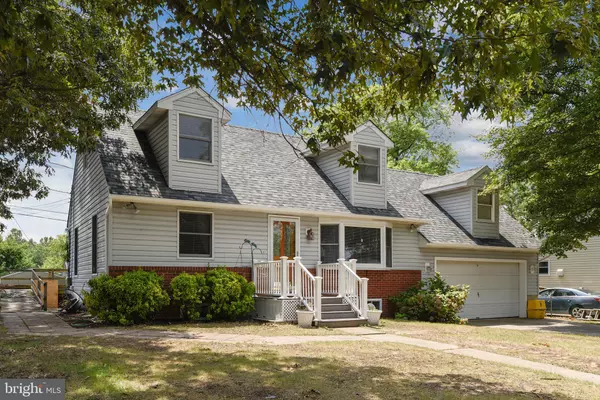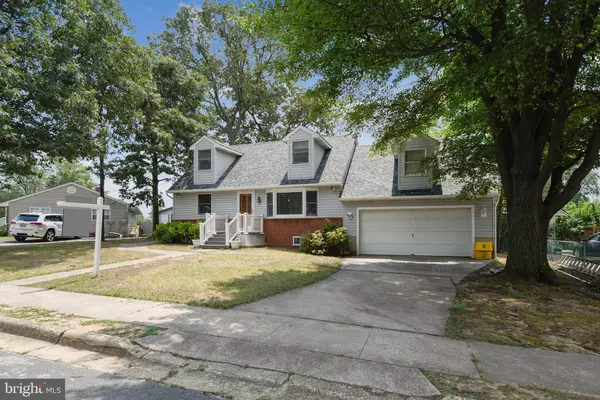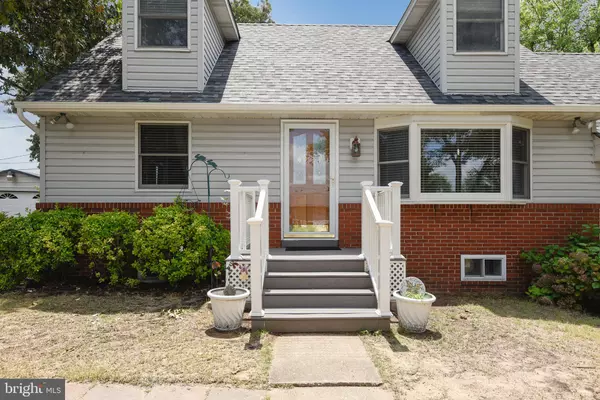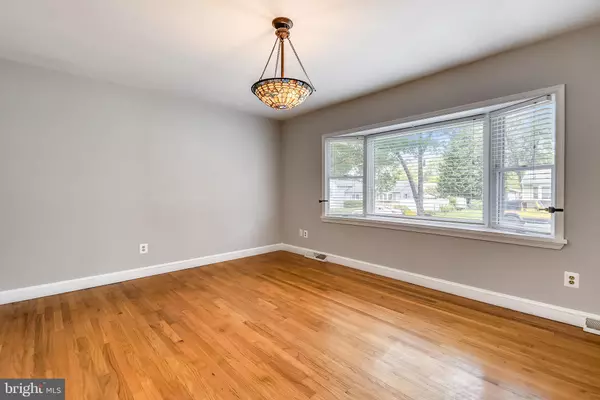$399,900
$399,900
For more information regarding the value of a property, please contact us for a free consultation.
3 Beds
3 Baths
2,940 SqFt
SOLD DATE : 09/07/2021
Key Details
Sold Price $399,900
Property Type Single Family Home
Sub Type Detached
Listing Status Sold
Purchase Type For Sale
Square Footage 2,940 sqft
Price per Sqft $136
Subdivision Green Haven
MLS Listing ID MDAA2002094
Sold Date 09/07/21
Style Cape Cod
Bedrooms 3
Full Baths 3
HOA Y/N N
Abv Grd Liv Area 2,172
Originating Board BRIGHT
Year Built 1969
Annual Tax Amount $3,258
Tax Year 2020
Lot Size 7,500 Sqft
Acres 0.17
Property Description
Come See this Spacious Home located in a Quiet, Water-Oriented Neighborhood. Over 2900 sq. feet! NEW ROOF & GUTTERS, NEW HVAC, NEW WATER HEATER (July 2021) . Freshly Painted Interior! New Deck Boards! Original Floorplan had Two Bedrooms on Main Level which and can easily be converted back making this a Five Bedroom Home, OR, make One Larger Primary on Main Level, OR, one Main Level Bedroom and Flex Room...Your Choice! Freshly painted Main and Lower Level with Beautiful Hardwood Floors and Oak Stair Case. Plenty of Living Space as it is now with Living Room, Dining Room, Office Area or Flex Space. Full Bath with Walk-in Shower, Semi-Updated Kitchen with Tile Floors, Double Sink, Custom Backsplash, and Table Space. Sunroom off Kitchen has Cathedral Ceilings and Skylights and leads to Rear Deck with NEW DECK BOARDS and Nice Size Yard. Two Spacious Bedrooms on Upper Level and Full Bath. Plus Enormous Storage Area over the Garage. Lower Level has One Bedroom, a Full Bath, extra large Recreation Room, Utility Room and Walk-Up Basement. Over Sized Two Car Garage (504 sqft), Driveway and Shed. Estate Sale. Inspection for Information Purposes Only.
Location
State MD
County Anne Arundel
Zoning R2
Rooms
Other Rooms Living Room, Dining Room, Bedroom 2, Bedroom 3, Kitchen, Den, Bedroom 1, Sun/Florida Room, Recreation Room, Utility Room, Bathroom 1, Bathroom 2, Bathroom 3
Basement Other
Interior
Interior Features Family Room Off Kitchen, Floor Plan - Traditional, Kitchen - Table Space, Stall Shower, Tub Shower, Wood Floors, Ceiling Fan(s), Skylight(s), Recessed Lighting
Hot Water Natural Gas
Cooling Central A/C, Window Unit(s)
Flooring Hardwood, Tile/Brick, Carpet
Equipment Built-In Microwave, Dishwasher, Exhaust Fan, Oven/Range - Gas, Trash Compactor, Water Heater, Dryer - Front Loading, Washer - Front Loading
Appliance Built-In Microwave, Dishwasher, Exhaust Fan, Oven/Range - Gas, Trash Compactor, Water Heater, Dryer - Front Loading, Washer - Front Loading
Heat Source Natural Gas
Laundry Main Floor
Exterior
Exterior Feature Deck(s)
Parking Features Garage - Front Entry
Garage Spaces 4.0
Water Access Y
Water Access Desc Boat - Powered,Canoe/Kayak,Fishing Allowed,Private Access,Swimming Allowed,Waterski/Wakeboard
Roof Type Asphalt
Accessibility Ramp - Main Level, Grab Bars Mod
Porch Deck(s)
Attached Garage 2
Total Parking Spaces 4
Garage Y
Building
Story 3
Sewer Public Sewer
Water Public
Architectural Style Cape Cod
Level or Stories 3
Additional Building Above Grade, Below Grade
New Construction N
Schools
School District Anne Arundel County Public Schools
Others
Senior Community No
Tax ID 020338815803205
Ownership Fee Simple
SqFt Source Assessor
Special Listing Condition Probate Listing
Read Less Info
Want to know what your home might be worth? Contact us for a FREE valuation!

Our team is ready to help you sell your home for the highest possible price ASAP

Bought with Cynthia A Taylor • CENTURY 21 New Millennium
"My job is to find and attract mastery-based agents to the office, protect the culture, and make sure everyone is happy! "
3801 Kennett Pike Suite D200, Greenville, Delaware, 19807, United States





