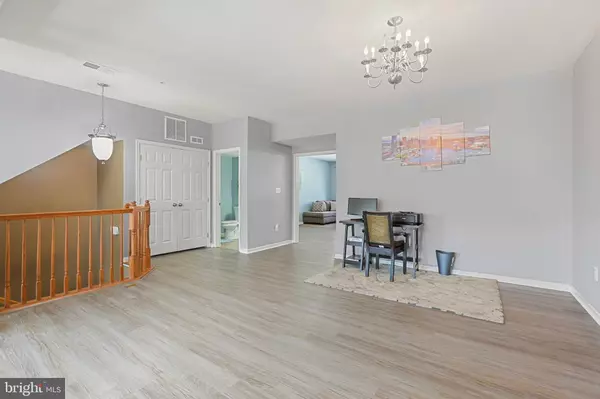$388,000
$385,000
0.8%For more information regarding the value of a property, please contact us for a free consultation.
3 Beds
3 Baths
2,600 SqFt
SOLD DATE : 10/31/2022
Key Details
Sold Price $388,000
Property Type Condo
Sub Type Condo/Co-op
Listing Status Sold
Purchase Type For Sale
Square Footage 2,600 sqft
Price per Sqft $149
Subdivision Elkridge Crossing
MLS Listing ID MDHW2021278
Sold Date 10/31/22
Style Colonial
Bedrooms 3
Full Baths 2
Half Baths 1
Condo Fees $147/mo
HOA Fees $60/mo
HOA Y/N Y
Abv Grd Liv Area 2,600
Originating Board BRIGHT
Year Built 2008
Annual Tax Amount $4,677
Tax Year 2022
Property Description
Sophistication and Style are throughout this home! An impressive open floor plan, the living and dining areas are accented with stately columns and an array of natural light. Conversations and meal planning will be a breeze in the kitchen offering rich wood cabinetry and sleek black appliances. Enjoy your mornings on the balcony providing peaceful views. Escape to your private suite with tray ceilings, breezy ceiling fan, plush carpet, walk-in closet with organizer and full en-suite bath. The Primary bathroom boasting dual vanities, and stall shower with dual shower heads. 2 additional bedrooms and full bath complete the upper level.
Location
State MD
County Howard
Zoning RESIDENTIAL
Rooms
Basement Fully Finished
Interior
Interior Features Breakfast Area, Carpet, Ceiling Fan(s), Crown Moldings, Dining Area, Floor Plan - Open, Kitchen - Eat-In, Kitchen - Island, Kitchen - Table Space, Recessed Lighting, Soaking Tub, Stall Shower, Tub Shower, Walk-in Closet(s)
Hot Water Electric
Heating Baseboard - Electric, Forced Air
Cooling Central A/C
Flooring Carpet, Luxury Vinyl Tile
Equipment Built-In Microwave, Dishwasher, Disposal, Dryer, Exhaust Fan, Icemaker, Microwave, Oven/Range - Electric, Refrigerator, Washer
Fireplace N
Appliance Built-In Microwave, Dishwasher, Disposal, Dryer, Exhaust Fan, Icemaker, Microwave, Oven/Range - Electric, Refrigerator, Washer
Heat Source Electric
Exterior
Exterior Feature Balcony
Parking Features Garage - Side Entry
Garage Spaces 2.0
Amenities Available Other
Water Access N
Accessibility Other
Porch Balcony
Attached Garage 1
Total Parking Spaces 2
Garage Y
Building
Story 2
Unit Features Garden 1 - 4 Floors
Sewer Public Sewer
Water Public
Architectural Style Colonial
Level or Stories 2
Additional Building Above Grade, Below Grade
Structure Type Brick,Dry Wall
New Construction N
Schools
Elementary Schools Elkridge
Middle Schools Elkridge Landing
High Schools Howard
School District Howard County Public School System
Others
Pets Allowed N
HOA Fee Include Other
Senior Community No
Tax ID 1401317423
Ownership Condominium
Special Listing Condition Standard
Read Less Info
Want to know what your home might be worth? Contact us for a FREE valuation!

Our team is ready to help you sell your home for the highest possible price ASAP

Bought with Shavon T Gordon • Exit Results Realty

"My job is to find and attract mastery-based agents to the office, protect the culture, and make sure everyone is happy! "
3801 Kennett Pike Suite D200, Greenville, Delaware, 19807, United States





