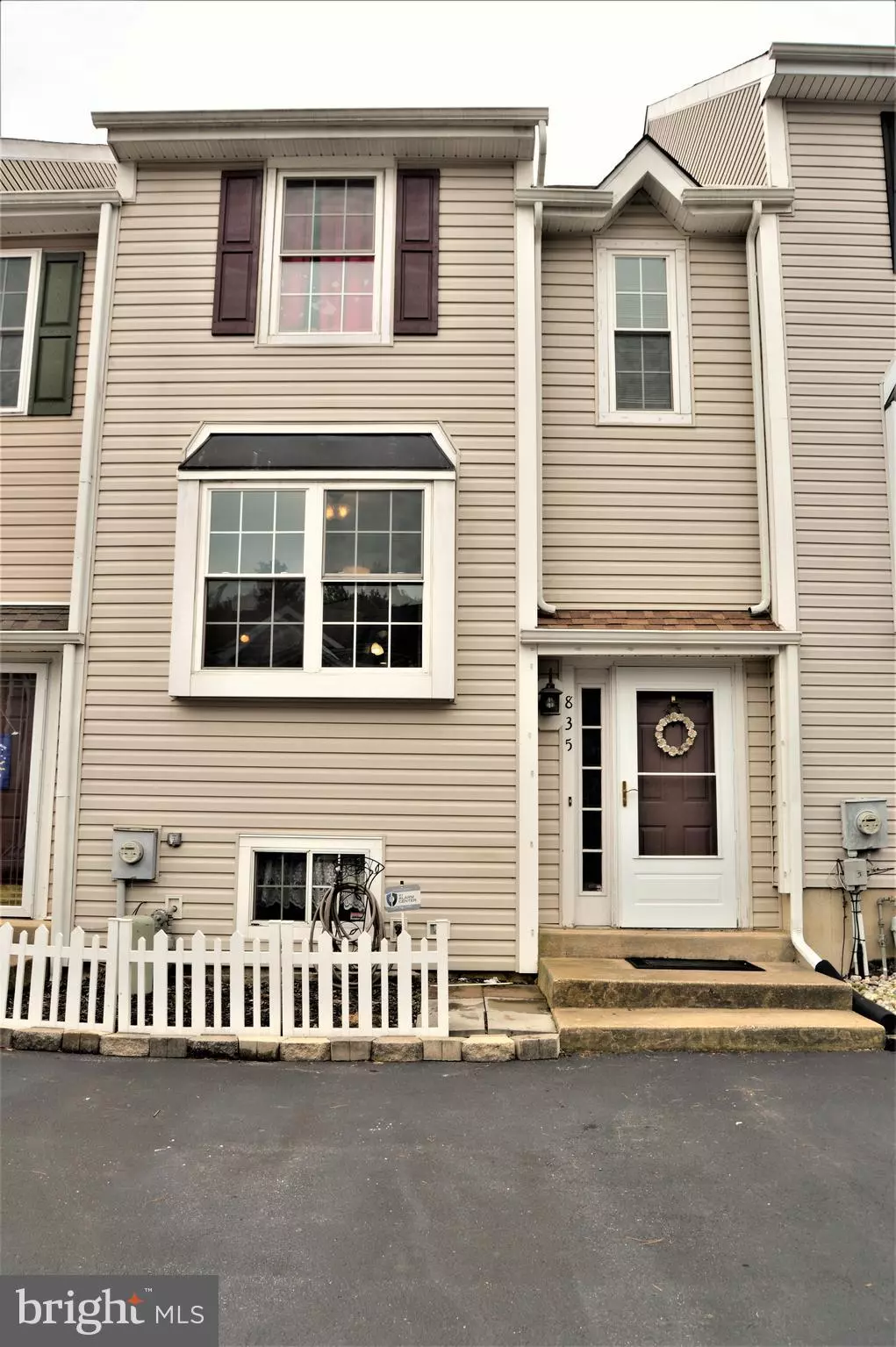$193,500
$192,900
0.3%For more information regarding the value of a property, please contact us for a free consultation.
2 Beds
2 Baths
1,400 SqFt
SOLD DATE : 11/06/2020
Key Details
Sold Price $193,500
Property Type Townhouse
Sub Type Interior Row/Townhouse
Listing Status Sold
Purchase Type For Sale
Square Footage 1,400 sqft
Price per Sqft $138
Subdivision Pinewoods
MLS Listing ID DENC508988
Sold Date 11/06/20
Style Traditional
Bedrooms 2
Full Baths 1
Half Baths 1
HOA Fees $5/ann
HOA Y/N Y
Abv Grd Liv Area 1,400
Originating Board BRIGHT
Year Built 1991
Annual Tax Amount $1,915
Tax Year 2020
Lot Size 1,742 Sqft
Acres 0.04
Lot Dimensions 18.00 x 105.00
Property Description
Welcome to 835 Sabina Circle! This 2-bedroom 1.5 bath townhome in the Highly Desired community of Pinewoods. This home shows the pride of ownership over the last 13 years with all the upgrades that make it a dream come true for its next owners with all major replacements out of the way. The main level has Pergo Outlast+ wood floor throughout and boasts a grand kitchen with large eat-in space and double bay window. Entertaining is a breeze with the pass-through window that overlooks the formal dining and living room space with the end focal point of beautiful custom made 15-pane French Doors with interior blinds. Leading out on the completely renovated and modernized deck, constructed with premium Gorilla Decking, and features a top step baby gate to keep pets in the yard or other little ones safe to enjoy the space during play. Also, on the main level is the half bath with podium sink. The upper level features 2 large bedrooms. The master bedroom spans the whole width of the home and features 2 skylights and 2 standard windows to let in lots of natural light, and a spacious walk-in closet with direct access door to the full bathroom. The Master has been freshly painted and new carpet installed for the new owners. Full bathroom has all new plumbing and fixtures, a new bathtub, tile, and fixtures, fresh paint. Hallway contains a large linen closet with access point to attic (spray fill insulation). Second bedroom on the front of the home has a single window and a closet that spans the width of the interior wall with 2-double door sliders, making this perfect for all your storage needs. The unfinished basement with sump pump and French drains spans the entire structure of the home and offers ample space for storage, laundry, and opportunity to finish completely or partially. Many updates over the years include replacement windows, slider, deck, HVAC, siding, sod for backyard, polybutylene piping replaced with Pex and a new roof!
Location
State DE
County New Castle
Area Newark/Glasgow (30905)
Zoning NCTH
Rooms
Basement Full, Sump Pump, Windows
Interior
Interior Features Carpet, Ceiling Fan(s), Combination Dining/Living, Kitchen - Eat-In
Hot Water Electric
Heating Forced Air
Cooling Central A/C
Flooring Carpet, Laminated, Vinyl
Furnishings No
Fireplace N
Heat Source Natural Gas
Laundry Basement
Exterior
Exterior Feature Deck(s)
Garage Spaces 2.0
Fence Privacy
Waterfront N
Water Access N
Roof Type Architectural Shingle
Accessibility None
Porch Deck(s)
Total Parking Spaces 2
Garage N
Building
Story 2
Sewer Public Sewer
Water Public
Architectural Style Traditional
Level or Stories 2
Additional Building Above Grade, Below Grade
New Construction N
Schools
School District Christina
Others
Senior Community No
Tax ID 11-028.20-129
Ownership Fee Simple
SqFt Source Assessor
Security Features Surveillance Sys
Acceptable Financing FHA, Cash, Conventional, VA
Horse Property N
Listing Terms FHA, Cash, Conventional, VA
Financing FHA,Cash,Conventional,VA
Special Listing Condition Standard
Read Less Info
Want to know what your home might be worth? Contact us for a FREE valuation!

Our team is ready to help you sell your home for the highest possible price ASAP

Bought with Felice Y Biggs • EXP Realty, LLC

"My job is to find and attract mastery-based agents to the office, protect the culture, and make sure everyone is happy! "
3801 Kennett Pike Suite D200, Greenville, Delaware, 19807, United States





