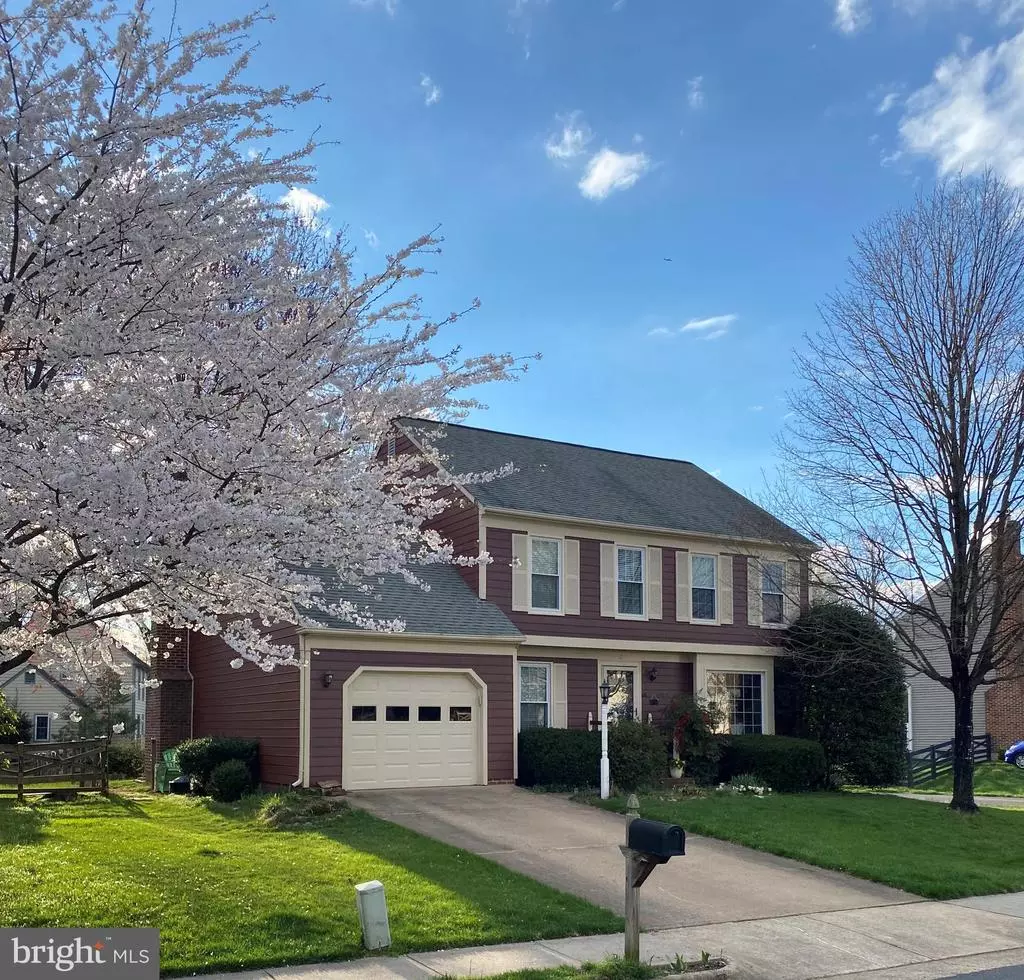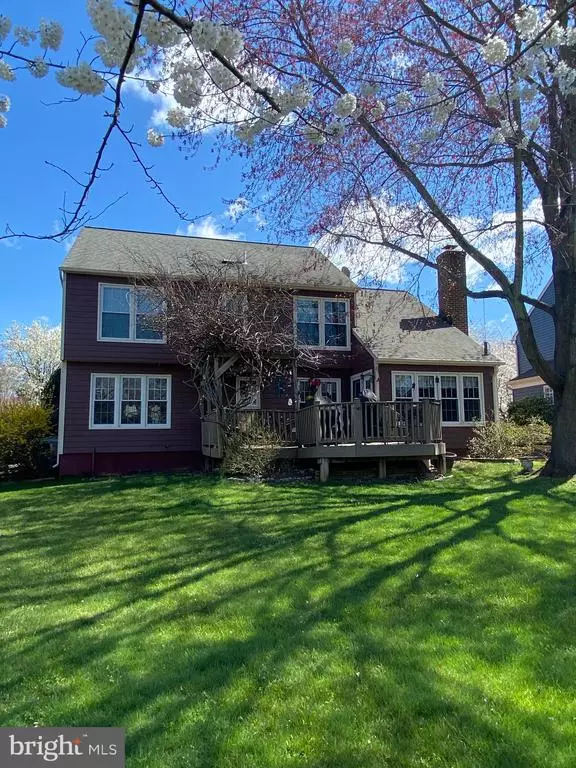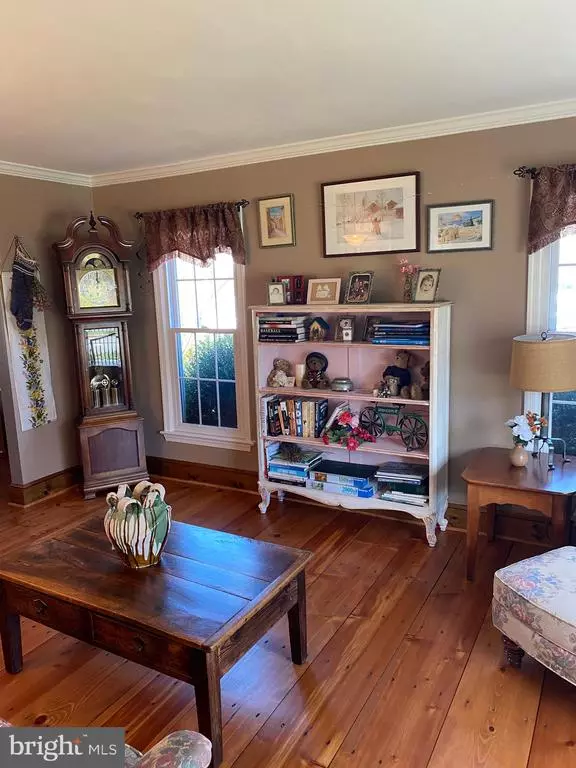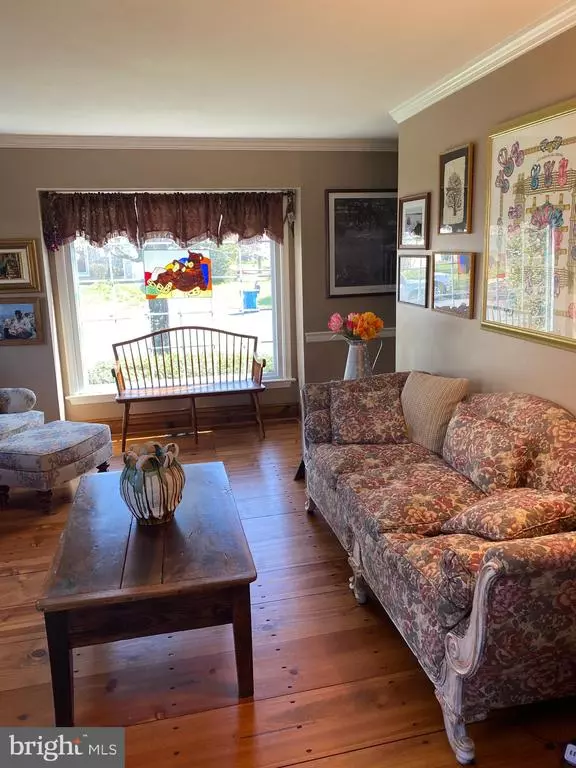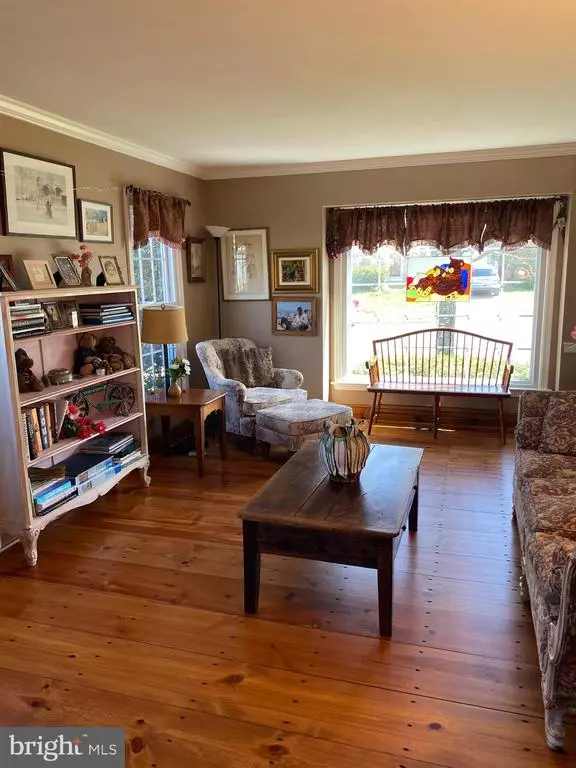$580,580
$565,000
2.8%For more information regarding the value of a property, please contact us for a free consultation.
4 Beds
3 Baths
2,516 SqFt
SOLD DATE : 05/06/2021
Key Details
Sold Price $580,580
Property Type Single Family Home
Sub Type Detached
Listing Status Sold
Purchase Type For Sale
Square Footage 2,516 sqft
Price per Sqft $230
Subdivision Countryside
MLS Listing ID VALO434478
Sold Date 05/06/21
Style Colonial
Bedrooms 4
Full Baths 2
Half Baths 1
HOA Fees $76/mo
HOA Y/N Y
Abv Grd Liv Area 1,892
Originating Board BRIGHT
Year Built 1985
Annual Tax Amount $4,681
Tax Year 2021
Lot Size 7,841 Sqft
Acres 0.18
Property Description
Fantastic Countryside Home - if you're looking for spacious and bright you've found it here. So many upgrades including windows, doors (including garage door), master bath remodeled as well as upstairs hall bath remodeled. Beautiful flooring throughout the whole house, check out the wide pine flooring which has just been refinished. Remodeled kitchen including cabinets, granite and stainless appliances. Family room is large and has a wall of windows overlooking the large fenced yard. There is a great deck with mature wisteria ready for you to enjoy. Lower level is finished and has a great workshop area. Professional photos coming soon.
Location
State VA
County Loudoun
Zoning 18
Rooms
Basement Full, Partially Finished
Interior
Hot Water Electric
Heating Heat Pump(s)
Cooling Heat Pump(s)
Fireplaces Number 1
Fireplaces Type Wood
Equipment Built-In Microwave, Dishwasher, Disposal, Dryer, Stove, Washer, Refrigerator
Fireplace Y
Appliance Built-In Microwave, Dishwasher, Disposal, Dryer, Stove, Washer, Refrigerator
Heat Source Electric
Exterior
Parking Features Garage - Front Entry
Garage Spaces 1.0
Water Access N
Accessibility None
Attached Garage 1
Total Parking Spaces 1
Garage Y
Building
Story 3
Sewer Public Sewer
Water Public
Architectural Style Colonial
Level or Stories 3
Additional Building Above Grade, Below Grade
New Construction N
Schools
Middle Schools River Bend
High Schools Potomac Falls
School District Loudoun County Public Schools
Others
Senior Community No
Tax ID 027189284000
Ownership Fee Simple
SqFt Source Assessor
Special Listing Condition Standard
Read Less Info
Want to know what your home might be worth? Contact us for a FREE valuation!

Our team is ready to help you sell your home for the highest possible price ASAP

Bought with Lauren J Gagne • KW Metro Center
"My job is to find and attract mastery-based agents to the office, protect the culture, and make sure everyone is happy! "
3801 Kennett Pike Suite D200, Greenville, Delaware, 19807, United States
