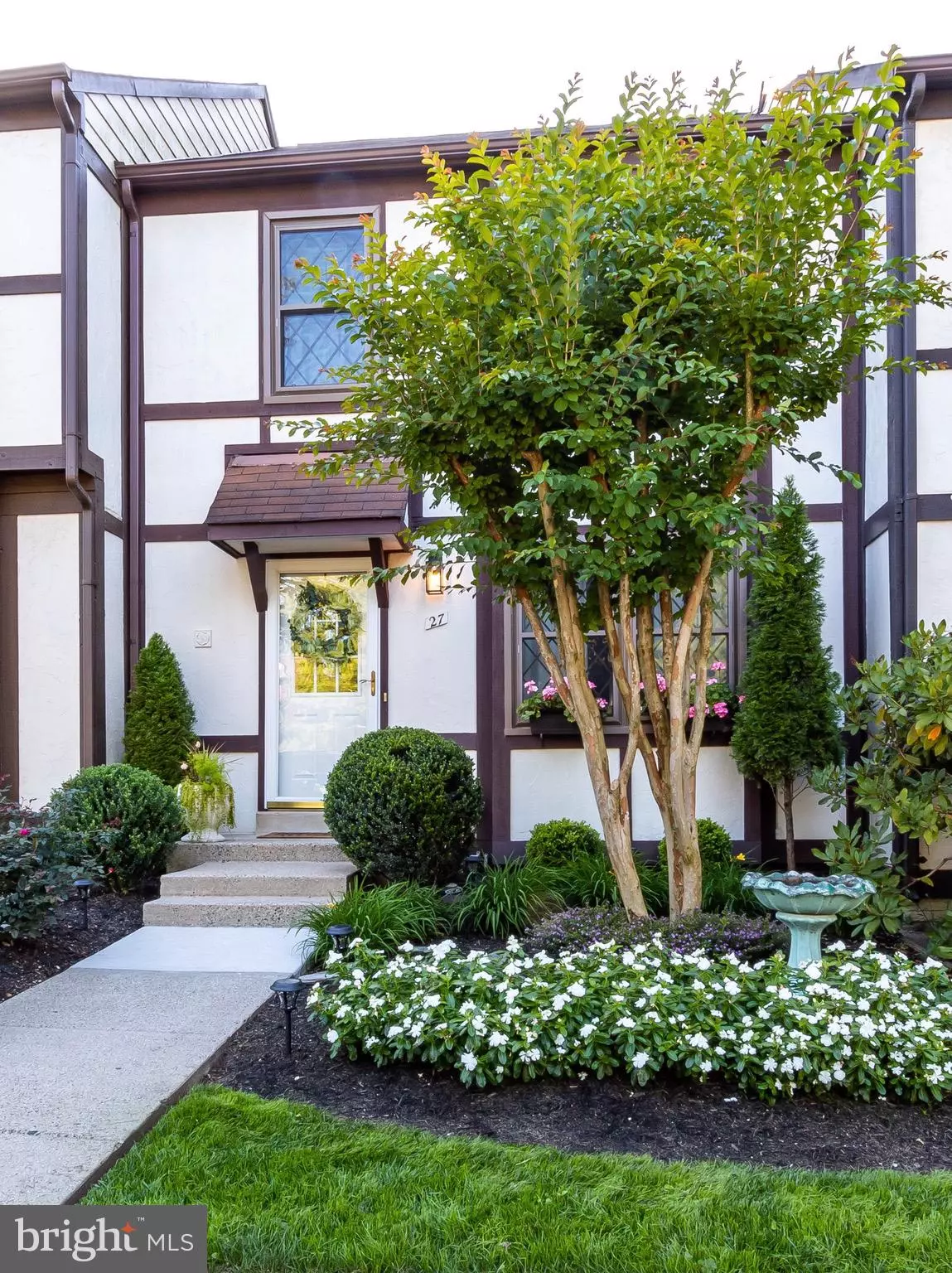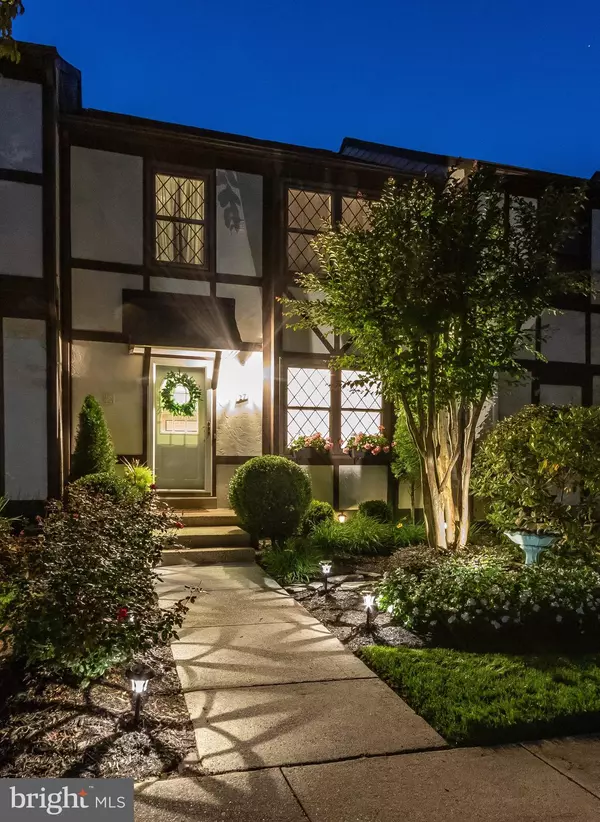$411,000
$409,000
0.5%For more information regarding the value of a property, please contact us for a free consultation.
3 Beds
4 Baths
2,030 SqFt
SOLD DATE : 12/10/2020
Key Details
Sold Price $411,000
Property Type Townhouse
Sub Type Interior Row/Townhouse
Listing Status Sold
Purchase Type For Sale
Square Footage 2,030 sqft
Price per Sqft $202
Subdivision Countryside
MLS Listing ID VALO423640
Sold Date 12/10/20
Style Other
Bedrooms 3
Full Baths 3
Half Baths 1
HOA Fees $99/mo
HOA Y/N Y
Abv Grd Liv Area 1,400
Originating Board BRIGHT
Year Built 1986
Annual Tax Amount $3,632
Tax Year 2020
Lot Size 1,742 Sqft
Acres 0.04
Property Description
WAIT TILL YOU SEE THIS BEAUTIFULLY MAINTAINED TOWNHOME*SPACE ABOUNDS IN THIS HOME WITH OVER 2000 SQ FT*3 BEDROOMS*3 1/2 BATHS*LOWER LEVEL HAS A FAMILY ROOM AND DEN (WHICH COULD BE USED AS 4TH BEDROOM)*THIS COTTAGE STYLE HOME IS IN THE HEART OF THE HIGHLY DESIRABLE, AMENITY RICH COMMUNITY OF COUNTRYSIDE*AMENITIES INCLUDE OUTDOOR POOLS, PLAYGROUNDS, JOGGING/WALKING TRAILS, TENNIS COURTS, BASKETBALL COURTS, & MORE**AMAZING LOCATION* MINUTES TO SHOPPING, ONE LOUDOUN, AIRPORT, RESTAURANTS & MORE*TOP OF LINE DOUBLE PANE WINDOWS & SLIDING GLASS DOORS*STAINLESS STEEL APPLIANCES*MARBLE KITCHEN FLOOR* QUARTZ KITCHEN COUNTERS*NEWER OVERSIZED STAINLESS STEEL KITCHEN SINK & HARDWARE* HARDWOOD FLOORS ON MAIN LEVEL*HARDWOOD FLOORS ON UPPER LEVEL HALLWAY*OAK STAIRS*VAULTED CEILINGS ON UPPER LEVEL**FRESHLY SANDED AND PAINTED DECK*BEAUTIFULLY MANICURED FRONT YARD WITH TASTEFUL LANDSCAPING*STEPS AWAY FROM ALGONKIAN ELEMENTARY SCHOOL*POTOMAC FALLS HIGH SCHOOL DISTRICT*GREAT OPPORTUNITY TO OWN A HOME AND TAKE ADVANTAGE OF CURRENT LOW INTEREST RATES *TWO ASSIGNED PARKING SPACES*HURRY!
Location
State VA
County Loudoun
Zoning 18
Rooms
Other Rooms Living Room, Dining Room, Bedroom 2, Bedroom 3, Kitchen, Den, Bedroom 1, Laundry, Recreation Room, Bathroom 1, Bathroom 2, Half Bath
Basement Full
Interior
Interior Features Ceiling Fan(s), Wood Floors
Hot Water Electric
Heating Heat Pump(s)
Cooling Heat Pump(s), Central A/C
Equipment Built-In Microwave, Dishwasher, Disposal, Dryer, Exhaust Fan, Oven/Range - Electric, Refrigerator, Washer, Water Heater
Fireplace N
Window Features Double Hung,Double Pane
Appliance Built-In Microwave, Dishwasher, Disposal, Dryer, Exhaust Fan, Oven/Range - Electric, Refrigerator, Washer, Water Heater
Heat Source Electric
Exterior
Exterior Feature Deck(s), Patio(s)
Parking On Site 2
Fence Fully
Amenities Available Basketball Courts, Common Grounds, Jog/Walk Path, Pool - Outdoor, Tennis Courts, Tot Lots/Playground
Water Access N
Accessibility None
Porch Deck(s), Patio(s)
Garage N
Building
Story 3
Sewer Public Sewer
Water Public
Architectural Style Other
Level or Stories 3
Additional Building Above Grade, Below Grade
New Construction N
Schools
Elementary Schools Algonkian
Middle Schools River Bend
High Schools Potomac Falls
School District Loudoun County Public Schools
Others
HOA Fee Include Common Area Maintenance,Management,Pool(s),Road Maintenance,Snow Removal,Trash
Senior Community No
Tax ID 027300132000
Ownership Fee Simple
SqFt Source Assessor
Horse Property N
Special Listing Condition Standard
Read Less Info
Want to know what your home might be worth? Contact us for a FREE valuation!

Our team is ready to help you sell your home for the highest possible price ASAP

Bought with Stephen L Robinette • Allstar Properties
"My job is to find and attract mastery-based agents to the office, protect the culture, and make sure everyone is happy! "
3801 Kennett Pike Suite D200, Greenville, Delaware, 19807, United States



