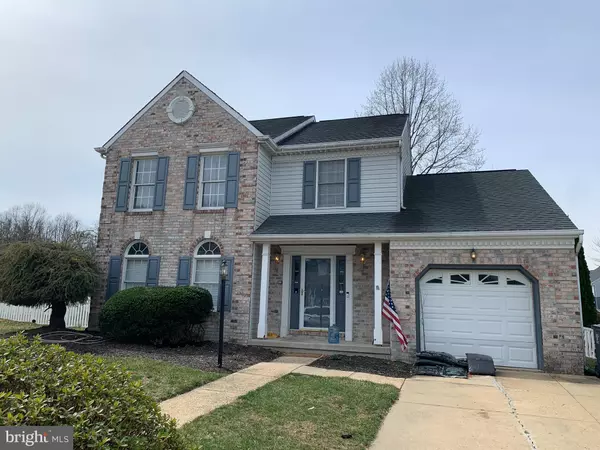$369,000
$369,990
0.3%For more information regarding the value of a property, please contact us for a free consultation.
3 Beds
3 Baths
2,344 SqFt
SOLD DATE : 08/27/2020
Key Details
Sold Price $369,000
Property Type Single Family Home
Sub Type Detached
Listing Status Sold
Purchase Type For Sale
Square Footage 2,344 sqft
Price per Sqft $157
Subdivision Durham Manor
MLS Listing ID MDHR244852
Sold Date 08/27/20
Style Colonial
Bedrooms 3
Full Baths 2
Half Baths 1
HOA Fees $17/mo
HOA Y/N Y
Abv Grd Liv Area 1,944
Originating Board BRIGHT
Year Built 1988
Annual Tax Amount $3,618
Tax Year 2019
Lot Size 9,757 Sqft
Acres 0.22
Property Description
I'm so happy that the home you have been waiting for has just listed! Yay! Harford County Schools. Durham Manor is a wonderful neighborhood. The home is in a great location, Forest Hill is close to everything you need, but has a tad bit more of a rural feel to the area. Located only 5 minutes from Bel Air & 30 min to the Baltimore area. The home itself is beautiful with so many updates. You will love the open, spacious floor plan and kitchen. Yay, this house has a huge beautiful kitchen. The kitchen has an abundance of cabinetry and expansive kitchen countertop space for those who love to cook or who love to host parties - it's ideal for that! There is also a breakfast bar to sit at for those quick meals or a perfect place to get homework done or even to work from home at. There is a sunny breakfast area with skylights to put your kitchen table and chairs or use as a pet's special area to look out onto the rear yard. Adjacent to the kitchen is a separate dining area with a house warming pellet stove! Room being used as dining could also be used as a family room off of the kitchen. Living Room is HUGE and dining room could be moved to that area instead. Previous owners had a living room/dining room set up. Off the kitchen is a half bathroom and laundry room and access to the garage. 1st Floor also boasts of a hallway closet and separate large pantry. I created a virtual tour to give you an idea of the layout. 3 spacious bedrooms upstairs and 2.5 bathrooms. Master suite with skylights, vaulted ceiling, a walk-in closet, and a large bathroom . Come soak in your relaxing garden tub! Master bathroom also has a shower and enclosed commode. Large 3rd Bedroom with vaulted ceiling. 2 Story Foyer. Beautiful laminate wood Flooring on the 1st level, Chair molding, Many Rooms Updated Paint, Recessed lights, Updated Flooring, Kitchen updates and Bathroom updates. There is a large, finished basement with storage. Such a spacious home. Large corner lot. Plenty of yard to roam around in! Rear boasts of a deck with pergola! And best of all a large fenced in lot! Wahoo! Home location is not far from many walking trails and Ma and Pa Trail. Home is in great shape, some minor TLC items, but owners prefer to sell as-is. May I dare say this is the PERFECT home to be quarantined in! Come see for yourself! Won't last long! Hurry!
Location
State MD
County Harford
Zoning R2
Rooms
Other Rooms Living Room, Dining Room, Primary Bedroom, Bedroom 2, Bedroom 3, Kitchen, Breakfast Room, Recreation Room
Basement Daylight, Partial, Fully Finished
Interior
Hot Water Electric
Heating Heat Pump(s)
Cooling Ceiling Fan(s), Central A/C
Flooring Ceramic Tile, Laminated, Carpet
Fireplaces Number 1
Heat Source Electric
Exterior
Parking Features Garage - Front Entry
Garage Spaces 1.0
Fence Rear
Water Access N
Roof Type Asphalt
Accessibility None
Attached Garage 1
Total Parking Spaces 1
Garage Y
Building
Story 3
Sewer Public Sewer
Water Public
Architectural Style Colonial
Level or Stories 3
Additional Building Above Grade, Below Grade
Structure Type Dry Wall,2 Story Ceilings
New Construction N
Schools
Elementary Schools Forest Lakes
Middle Schools Bel Air
High Schools Bel Air
School District Harford County Public Schools
Others
HOA Fee Include Common Area Maintenance
Senior Community No
Tax ID 1303238237
Ownership Fee Simple
SqFt Source Estimated
Special Listing Condition Standard
Read Less Info
Want to know what your home might be worth? Contact us for a FREE valuation!

Our team is ready to help you sell your home for the highest possible price ASAP

Bought with Tracey Tenckhoff • ExecuHome Realty
"My job is to find and attract mastery-based agents to the office, protect the culture, and make sure everyone is happy! "
3801 Kennett Pike Suite D200, Greenville, Delaware, 19807, United States





