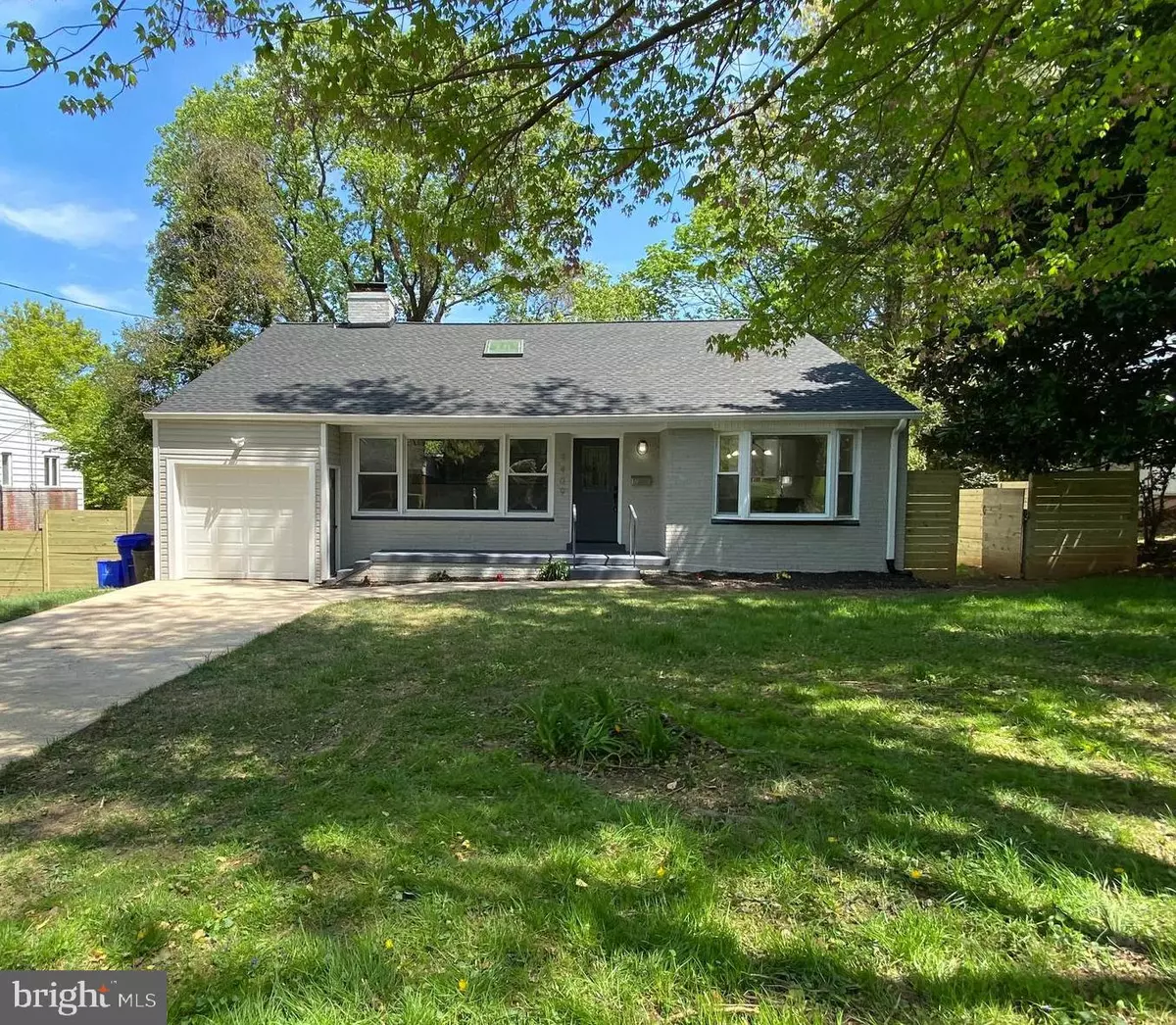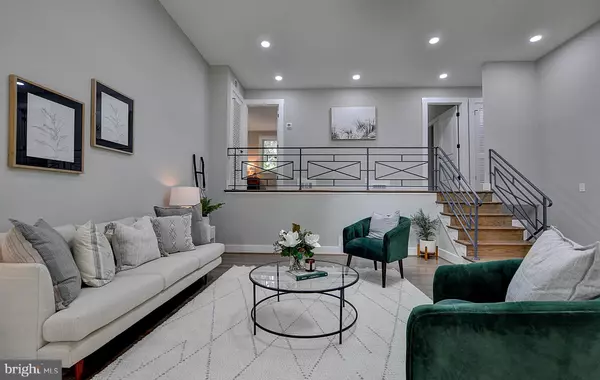$950,000
$950,000
For more information regarding the value of a property, please contact us for a free consultation.
4 Beds
3 Baths
2,900 SqFt
SOLD DATE : 06/18/2021
Key Details
Sold Price $950,000
Property Type Single Family Home
Sub Type Detached
Listing Status Sold
Purchase Type For Sale
Square Footage 2,900 sqft
Price per Sqft $327
Subdivision Maplewood Manor
MLS Listing ID MDMC753902
Sold Date 06/18/21
Style Bi-level
Bedrooms 4
Full Baths 3
HOA Y/N N
Abv Grd Liv Area 2,400
Originating Board BRIGHT
Year Built 1955
Annual Tax Amount $8,623
Tax Year 2021
Lot Size 9,861 Sqft
Acres 0.23
Property Description
Back on the market after buyer had financial issues. FULLY RENOVATED home in sought-after MAPLEWOOD MANOR. This stunning home is approximately 2900 SF of spacious living. Every room is renovated with high-end finishes meant to wow you! This 4 bedroom 3 full bath home comes with modern finishes including; Designer two-tone kitchen cabinets, waterfall island with Calacatta quartz countertops, top of the line SS appliances, and modern gold accessories. The three bathrooms feature exquisite tile work and designer fixtures. Huge open living/dining room flows into the upstairs three bedroom/two bathrooms and a cleverly appointed space for a child's play-room at the top of the hallway with a moveable staircase to save hallway space. Downstairs features a huge open family room, den/office or gym, large bedroom, full bath, and laundry room will make your guests feel at home. This space also allows private access for a nanny or in-law suite. The large family room features double French doors that exit to a beautiful covered patio overlooking a spacious, fenced backyard. Brand new roof with architectural shingles with lifetime warranty. Top of the line new HVAC, new skylight, new renovated garage. Recessed lighting throughout, 2-panel doors throughout, new modern baseboards and trim, new flooring in lower level and refinished HW flooring on the main and second floors. The fenced in yard and patio will delight family and friends. This lovely home sits steps from the metro and its own pet-friendly neighborhood park. A commuters dream as it's only minutes to downtown Bethesda, Washington, DC, Walter Reed National Military Medical Center, 495 Beltway and Rt. 270. Home was inspected and report is available. Seller prefers MT&A Title & Escrow, LLC as title work has been completed.
Location
State MD
County Montgomery
Zoning R60
Rooms
Basement Daylight, Full, Fully Finished
Main Level Bedrooms 3
Interior
Hot Water Natural Gas
Heating Central
Cooling Central A/C
Fireplaces Number 1
Heat Source Natural Gas
Exterior
Parking Features Inside Access
Garage Spaces 3.0
Water Access N
Accessibility 2+ Access Exits
Total Parking Spaces 3
Garage N
Building
Story 2
Sewer Public Sewer
Water Public
Architectural Style Bi-level
Level or Stories 2
Additional Building Above Grade, Below Grade
New Construction N
Schools
School District Montgomery County Public Schools
Others
Pets Allowed Y
Senior Community No
Tax ID 160700690633
Ownership Fee Simple
SqFt Source Assessor
Special Listing Condition Standard
Pets Allowed No Pet Restrictions
Read Less Info
Want to know what your home might be worth? Contact us for a FREE valuation!

Our team is ready to help you sell your home for the highest possible price ASAP

Bought with Maureen C Weaver • Compass
"My job is to find and attract mastery-based agents to the office, protect the culture, and make sure everyone is happy! "
3801 Kennett Pike Suite D200, Greenville, Delaware, 19807, United States





