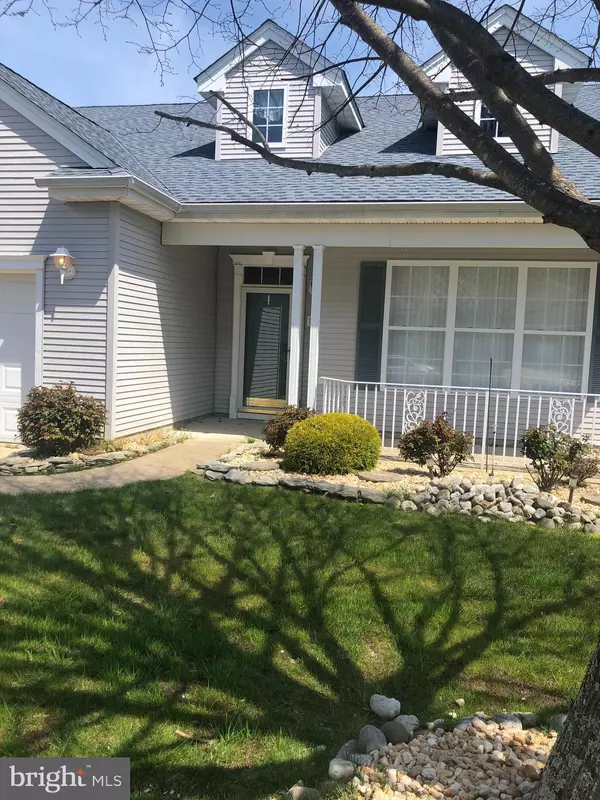$310,000
$339,900
8.8%For more information regarding the value of a property, please contact us for a free consultation.
2 Beds
2 Baths
1,979 SqFt
SOLD DATE : 07/29/2021
Key Details
Sold Price $310,000
Property Type Single Family Home
Listing Status Sold
Purchase Type For Sale
Square Footage 1,979 sqft
Price per Sqft $156
Subdivision Sunrise Bay
MLS Listing ID NJOC409202
Sold Date 07/29/21
Style Ranch/Rambler
Bedrooms 2
Full Baths 2
HOA Fees $130/mo
HOA Y/N Y
Abv Grd Liv Area 1,979
Originating Board BRIGHT
Year Built 2001
Annual Tax Amount $5,600
Tax Year 2019
Lot Size 6,060 Sqft
Acres 0.14
Lot Dimensions 60.00 x 101.00
Property Description
This Beautiful bright and cheery home has been meticulously maintained. Oversize eat-in kitchen, large living/dining room area with gorgeous hardwood floors. New roof was installed aprox 6 months ago. Attached garage with direct entry access. Master Bedroom ofers ovely large bath with double sink vanity, his and her large walk in closet, large brick patio off the back of house that is just perfect for large family gatherings or just to sit out and enjoy an evening with your neighbors or a good book. This home is located in one of the nicest 55 and over communities in the area. Association offers club house, tennis courts, game room, meeting room, outdoor shuffleboard. Common area maintenance include lawn and pool . Don't let this opportunity slip through you fingers. The market is hot so strike while you can.
Location
State NJ
County Ocean
Area Little Egg Harbor Twp (21517)
Zoning MF
Rooms
Main Level Bedrooms 2
Interior
Interior Features Ceiling Fan(s), Combination Dining/Living, Entry Level Bedroom, Family Room Off Kitchen, Floor Plan - Open, Kitchen - Country, Kitchen - Eat-In, Kitchen - Island, Recessed Lighting, Sprinkler System, Stall Shower, Tub Shower, Walk-in Closet(s), Window Treatments, Wood Floors
Hot Water Natural Gas
Heating Forced Air
Cooling Central A/C
Flooring Hardwood, Ceramic Tile, Carpet
Equipment Dishwasher, Dryer - Gas, Microwave, Oven - Single, Oven/Range - Gas, Refrigerator, Washer
Furnishings No
Fireplace N
Window Features Casement,Double Hung,Screens,Storm
Appliance Dishwasher, Dryer - Gas, Microwave, Oven - Single, Oven/Range - Gas, Refrigerator, Washer
Heat Source Natural Gas
Laundry Main Floor
Exterior
Parking Features Garage Door Opener, Oversized
Garage Spaces 4.0
Utilities Available Cable TV Available, Electric Available, Natural Gas Available, Phone Available
Water Access N
Roof Type Asphalt
Accessibility No Stairs
Attached Garage 2
Total Parking Spaces 4
Garage Y
Building
Story 1
Foundation Slab
Sewer Public Sewer
Water Public
Architectural Style Ranch/Rambler
Level or Stories 1
Additional Building Above Grade, Below Grade
Structure Type Dry Wall
New Construction N
Schools
Middle Schools Pinelands Regional M.S.
High Schools Pinelands Regional H.S.
School District Pinelands Regional Schools
Others
Pets Allowed Y
Senior Community Yes
Age Restriction 55
Tax ID 17-00285 05-00007
Ownership Fee Simple
SqFt Source Assessor
Acceptable Financing Cash, Conventional
Horse Property N
Listing Terms Cash, Conventional
Financing Cash,Conventional
Special Listing Condition Standard
Pets Allowed Number Limit
Read Less Info
Want to know what your home might be worth? Contact us for a FREE valuation!

Our team is ready to help you sell your home for the highest possible price ASAP

Bought with Patrick Shannon • Weichert Realtors - Ship Bottom
"My job is to find and attract mastery-based agents to the office, protect the culture, and make sure everyone is happy! "
3801 Kennett Pike Suite D200, Greenville, Delaware, 19807, United States





