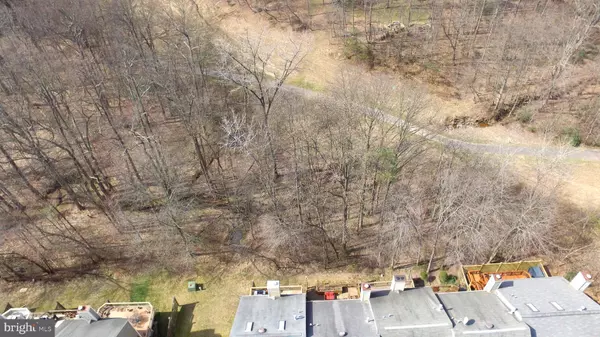$645,000
$595,000
8.4%For more information regarding the value of a property, please contact us for a free consultation.
3 Beds
4 Baths
2,404 SqFt
SOLD DATE : 03/31/2021
Key Details
Sold Price $645,000
Property Type Townhouse
Sub Type Interior Row/Townhouse
Listing Status Sold
Purchase Type For Sale
Square Footage 2,404 sqft
Price per Sqft $268
Subdivision Ridgewood
MLS Listing ID VAFX1186350
Sold Date 03/31/21
Style Colonial,Traditional
Bedrooms 3
Full Baths 3
Half Baths 1
HOA Fees $160/mo
HOA Y/N Y
Abv Grd Liv Area 1,704
Originating Board BRIGHT
Year Built 1989
Annual Tax Amount $6,002
Tax Year 2020
Lot Size 1,864 Sqft
Acres 0.04
Property Description
OPEN HOUSE Sun, March 21, 1-4*Gorgeous 3 bed/3.5 bath Coventry model on premium lot backing to woods & walking trails*HVAC & HWH 2019*ecoBee Wifi controlled thermostat*painted*beautiful eat-in kitchen boasts slate flooring/granite/SS appliances/new sink & faucet/recessed lighting/reclaimed wood shelves & views of back woods*Bamboo flooring on upper level*master suite with built-in wall safe/vaulted ceilings/dual-ceiling remote controlled fans,/ample closet space*master bath w double sinks/updated tile/walk-in shower w shower seat/soaking tub*unmatched, walk-out recroom w custom stone gas FP/wood beam mantel/recessed lighting/wood-grain vinyl flooring/wood stairs/crown molding/additional storage under stairs/built-in speakers & media room wiring/exterior French doors & a beautiful built-in wet bar with granite & refrigerator*walk-out from recroom to two-tiered decking,/built-in irrigation planters & gate to common area**wonderfully updated lower level full bath w frameless glass leading to huge walk-in shower*Large laundry room*2 assigned parking spaces right in front*Walk to Northpoint Village Center and close to all things Reston*tot lot and bus stop steps from front door*minutes to both Reston metros
Location
State VA
County Fairfax
Zoning 372
Rooms
Other Rooms Living Room, Dining Room, Primary Bedroom, Bedroom 2, Bedroom 3, Kitchen, Laundry, Recreation Room, Primary Bathroom, Full Bath, Half Bath
Basement Fully Finished, Walkout Level
Interior
Interior Features Attic, Bar, Breakfast Area, Ceiling Fan(s), Crown Moldings, Dining Area, Family Room Off Kitchen, Floor Plan - Open, Kitchen - Eat-In, Kitchen - Table Space, Recessed Lighting, Primary Bath(s), Soaking Tub, Stall Shower, Tub Shower, Upgraded Countertops, Wet/Dry Bar, Wood Floors
Hot Water Natural Gas
Heating Forced Air
Cooling Central A/C
Fireplaces Number 1
Fireplaces Type Fireplace - Glass Doors, Stone, Gas/Propane
Equipment Built-In Microwave, Dishwasher, Disposal, Dryer - Front Loading, Icemaker, Oven/Range - Electric, Refrigerator, Washer - Front Loading
Fireplace Y
Window Features Double Pane,Energy Efficient
Appliance Built-In Microwave, Dishwasher, Disposal, Dryer - Front Loading, Icemaker, Oven/Range - Electric, Refrigerator, Washer - Front Loading
Heat Source Natural Gas
Exterior
Parking On Site 2
Amenities Available Basketball Courts, Bike Trail, Boat Ramp, Common Grounds, Jog/Walk Path, Lake, Picnic Area, Pool - Outdoor, Tennis Courts, Tot Lots/Playground, Water/Lake Privileges
Water Access N
View Trees/Woods
Accessibility None
Garage N
Building
Lot Description Backs to Trees, Level
Story 3
Sewer Public Sewer
Water Public
Architectural Style Colonial, Traditional
Level or Stories 3
Additional Building Above Grade, Below Grade
New Construction N
Schools
Elementary Schools Armstrong
Middle Schools Herndon
High Schools Herndon
School District Fairfax County Public Schools
Others
HOA Fee Include Common Area Maintenance,Management,Pool(s),Snow Removal,Trash
Senior Community No
Tax ID 0114 143A0030
Ownership Fee Simple
SqFt Source Assessor
Special Listing Condition Standard
Read Less Info
Want to know what your home might be worth? Contact us for a FREE valuation!

Our team is ready to help you sell your home for the highest possible price ASAP

Bought with Vera Breyer Buonafede • Weichert, REALTORS
"My job is to find and attract mastery-based agents to the office, protect the culture, and make sure everyone is happy! "
3801 Kennett Pike Suite D200, Greenville, Delaware, 19807, United States





