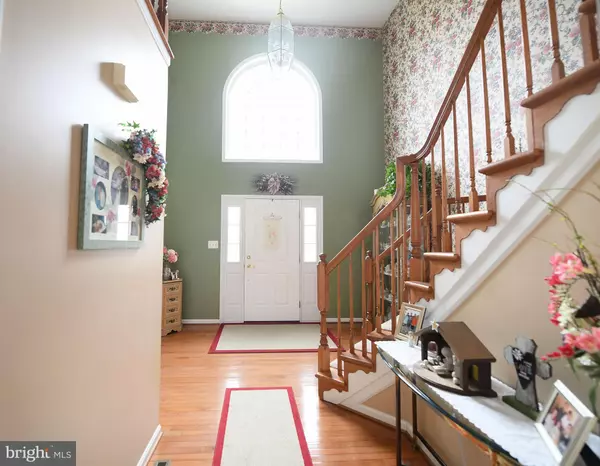$550,350
$550,350
For more information regarding the value of a property, please contact us for a free consultation.
4 Beds
4 Baths
4,005 SqFt
SOLD DATE : 09/14/2021
Key Details
Sold Price $550,350
Property Type Single Family Home
Sub Type Detached
Listing Status Sold
Purchase Type For Sale
Square Footage 4,005 sqft
Price per Sqft $137
Subdivision West Gate
MLS Listing ID MDHR2001888
Sold Date 09/14/21
Style Colonial
Bedrooms 4
Full Baths 3
Half Baths 1
HOA Fees $14
HOA Y/N Y
Abv Grd Liv Area 3,005
Originating Board BRIGHT
Year Built 2000
Annual Tax Amount $5,089
Tax Year 2020
Lot Size 9,496 Sqft
Acres 0.22
Property Description
Please have best offer in by Tuesday, 8/10 at noon (12pm). Seller will review and make decision shortly after.
Welcome to the desirable West Gate Community, just minutes from downtown Bel Air! Pride of ownership shows in this beautiful brick front colonial! This home offers 4 spacious bedrooms and 3 baths. Walk through the front door into the double story foyer. Off the foyer is a living/family room that flows into your formal dining room. The dining room is connected to the spacious kitchen that has a center island and eat in area. Off the kitchen is an additional living room and also a beautiful sun room that was added to the house, offering plenty of space. Outside the sun room, youll find a large deck for all your outdoor entertainment and a nice level lot! Going upstairs, there is a master bedroom with its own private bath. On the upper level, there are 3 other spacious bedrooms along with a full bathroom. The basement of the home is fully finished with two extra rooms for even more entertaining! The basement also features an additional full bathroom. Recent updates include HW Heater (2021) and roof (2018). The two car garage is accessible from the interior of the home, with laundry conveniently located on the main level. Schools are Homestead/Wakefield Elementary, Bel Air Middle, and Bel Air High School.
Location
State MD
County Harford
Zoning R2COS
Rooms
Other Rooms Living Room, Dining Room, Primary Bedroom, Bedroom 2, Bedroom 3, Bedroom 4, Kitchen, Game Room, Family Room, Foyer, Sun/Florida Room, Laundry, Other, Bathroom 1, Bathroom 2, Bathroom 3, Half Bath
Basement Full, Fully Finished, Sump Pump
Interior
Interior Features Attic, Breakfast Area, Family Room Off Kitchen, Kitchen - Island, Kitchen - Table Space, Dining Area, Built-Ins, Chair Railings, Crown Moldings, Window Treatments, Primary Bath(s), Wood Floors, Floor Plan - Open, Carpet, Ceiling Fan(s)
Hot Water Natural Gas
Heating Central
Cooling Central A/C
Flooring Hardwood, Carpet, Tile/Brick
Fireplaces Number 1
Equipment Dishwasher, Disposal, Dryer, Extra Refrigerator/Freezer, Refrigerator, Washer, Built-In Microwave, Oven/Range - Gas, Water Heater
Fireplace Y
Window Features Double Pane
Appliance Dishwasher, Disposal, Dryer, Extra Refrigerator/Freezer, Refrigerator, Washer, Built-In Microwave, Oven/Range - Gas, Water Heater
Heat Source Natural Gas
Laundry Main Floor
Exterior
Exterior Feature Deck(s)
Parking Features Inside Access
Garage Spaces 2.0
Water Access N
Accessibility None
Porch Deck(s)
Attached Garage 2
Total Parking Spaces 2
Garage Y
Building
Lot Description Landscaping
Story 2
Sewer Public Sewer
Water Public
Architectural Style Colonial
Level or Stories 2
Additional Building Above Grade, Below Grade
Structure Type Dry Wall
New Construction N
Schools
Elementary Schools Homestead-Wakefield
Middle Schools Bel Air
High Schools Bel Air
School District Harford County Public Schools
Others
HOA Fee Include Common Area Maintenance
Senior Community No
Tax ID 1303321053
Ownership Fee Simple
SqFt Source Assessor
Acceptable Financing Cash, Conventional, FHA
Listing Terms Cash, Conventional, FHA
Financing Cash,Conventional,FHA
Special Listing Condition Standard
Read Less Info
Want to know what your home might be worth? Contact us for a FREE valuation!

Our team is ready to help you sell your home for the highest possible price ASAP

Bought with Amy Shertzer • American Premier Realty, LLC
"My job is to find and attract mastery-based agents to the office, protect the culture, and make sure everyone is happy! "
3801 Kennett Pike Suite D200, Greenville, Delaware, 19807, United States





