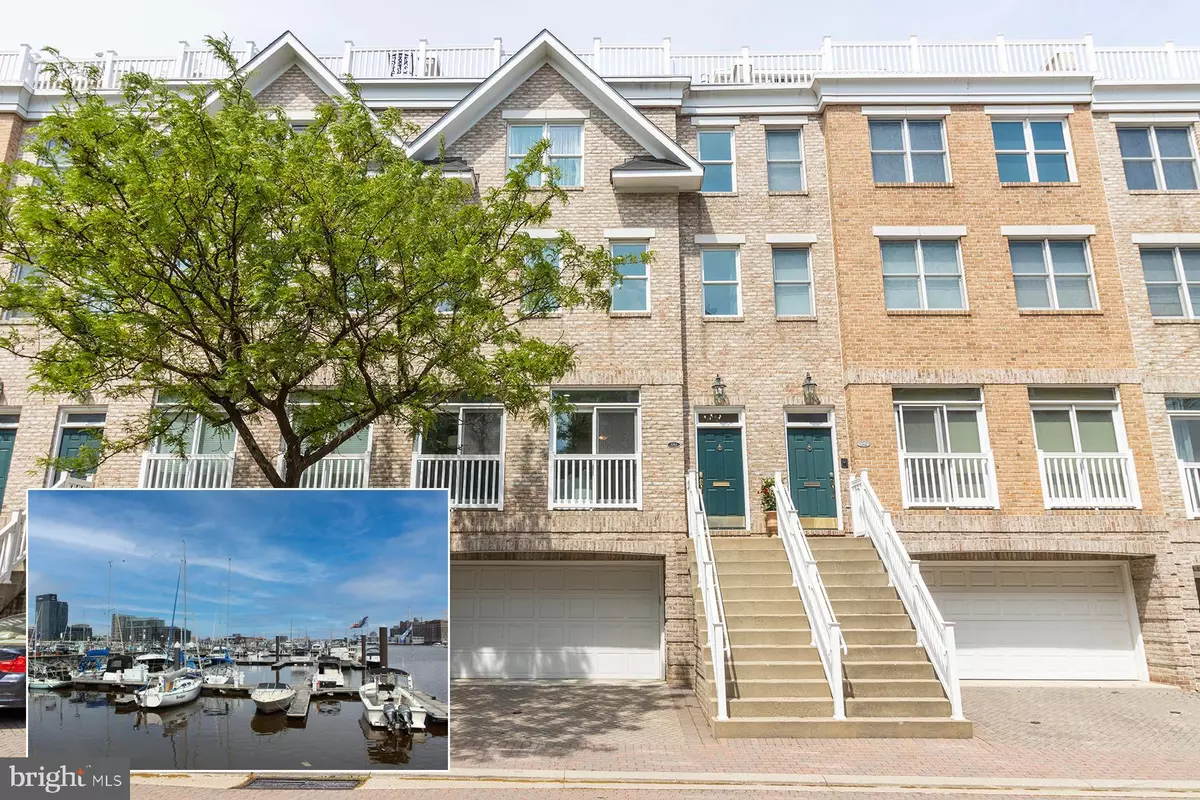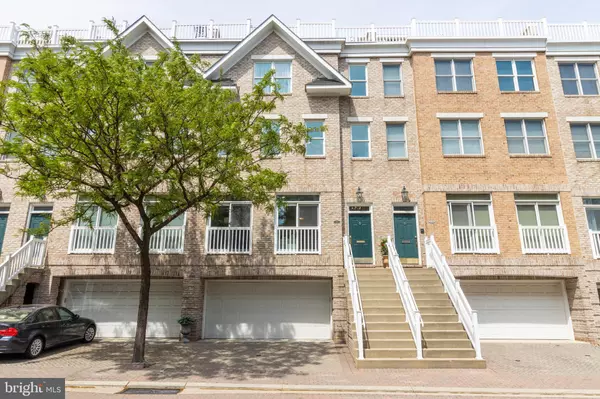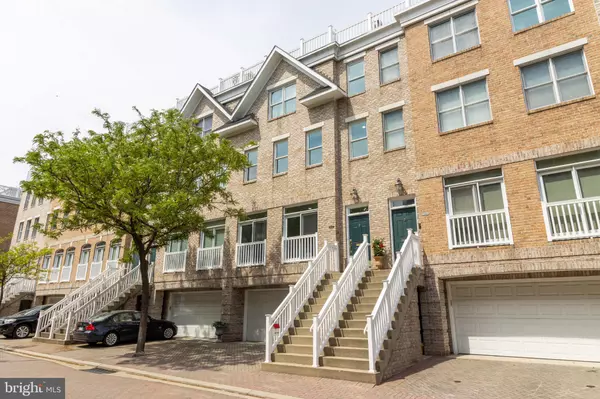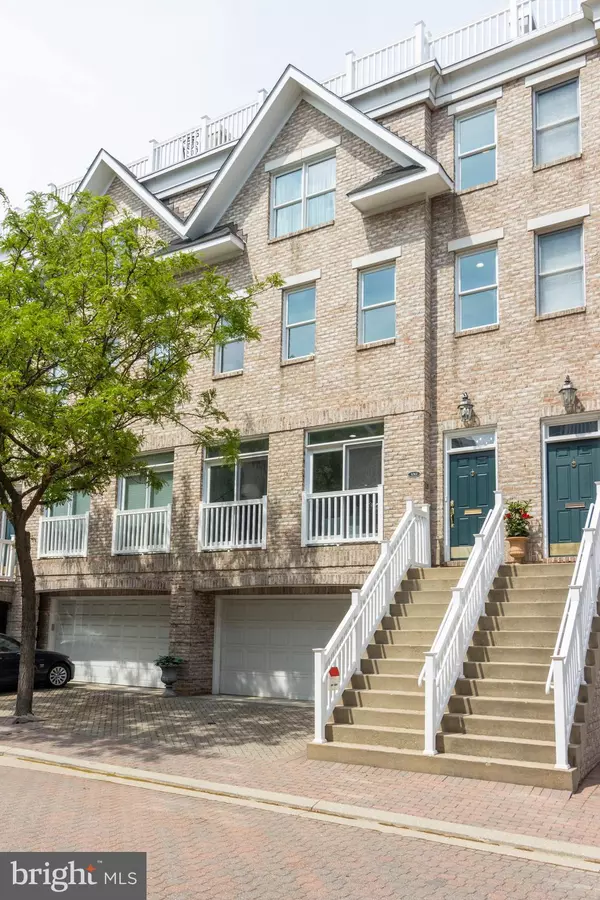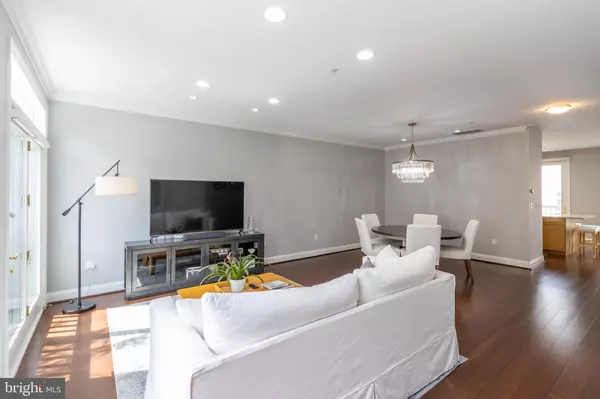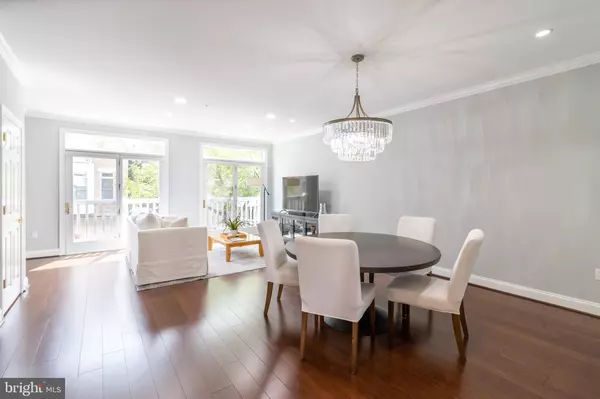$775,555
$799,755
3.0%For more information regarding the value of a property, please contact us for a free consultation.
4 Beds
4 Baths
3,348 SqFt
SOLD DATE : 01/28/2022
Key Details
Sold Price $775,555
Property Type Townhouse
Sub Type Interior Row/Townhouse
Listing Status Sold
Purchase Type For Sale
Square Footage 3,348 sqft
Price per Sqft $231
Subdivision The Towers
MLS Listing ID MDBA551352
Sold Date 01/28/22
Style Colonial
Bedrooms 4
Full Baths 3
Half Baths 1
HOA Fees $413/mo
HOA Y/N Y
Abv Grd Liv Area 3,348
Originating Board BRIGHT
Year Built 2001
Annual Tax Amount $21,113
Tax Year 2021
Lot Size 1,742 Sqft
Acres 0.04
Property Description
Stunning and Spacious Five Level Townhouse with Fabulous Water Views in Highly Sought After Federal Hill Harborview Community. The Home Boasts Four Bedrooms and Three and a Half Baths with Resort-Style Living. Open Plan Living Room and Dining Room Areas. Recessed Lighting on the Main Floor and Hardwood Flooring Throughout. The Living Room, providing an Abundance of Natural Light, has Stellar Views. Just past the Dining Room You will find a Beautiful Gourmet Kitchen that Features Granite Countertops, Glass Subway Tile Backsplash, Hardwood, Custom Bamboo Kitchen Cabinets, Moen High-Arc Pulldown Faucet, and an Oversized Center Island that Seats Five Easily. It is Equipped with Stainless Steel Appliances, including a Kitchen Aid Side-By-Side Refrigerator, Bosch Dishwasher, GE Monogram Gas Cooktop, GE Monogram Vented Hood, GE Monogram Double Wall Oven, and a Sharp Built-in Microwave. From the Kitchen there is Balcony Access with Unsurpassed Views of the Harbor. Advance to the Second Floor and One will find the Huge Owners Suite. The Owners Suite Features Abundant Closet Space, Gleaming Hardwood Floors, and Recessed Lighting! Entering the Owners Bath you will Sense the Spa-Like Ambiance with its Two Separate Vanities and Sinks, Jetted Tub Surrounded by Ceramic and a Large Walk-In Shower. All Bathrooms are Impressive and Updated with Silestone Quartz Vanity Tops and Glass Shower Doors. A New High Efficiency Front-Load Washer/Dryer with Pedestals and a Second Bedroom are also Conveniently Located on this Level. Moving to the Third Level there is a Large Bedroom with a Walk-In Closet, Full Bath, Entertainment/Recreation Area with Gas Fireplace and Wet Bar. Travel Down to the Lower Level and You Will Find the Guest Suite with its Own Bath and Outdoor Patio Access. The Home Temperature can be Easily Controlled with the Nest Energy-Saving Thermostat. The Home also has a 2-Car Garage with Extra Overhead Shelving for Storage and there are Two Additional Parking Spaces in the Driveway, which is a Rarity in the City! The Rooftop Deck Allows One to Enjoy Panoramic Views. A Recent Update to the Roof Terrace was the October 2020 Replacement of the Low-Maintenance Duradek Vinyl Decking. The Community of Harborview Offers 17 Acres of Meticulously Landscaped Walking/Jogging Paths, a Promenade, Canals, Marina, Fountains, Koi Pond, Community Pool, Waterfront Fitness Center and 24/7 Security. Additional Community Amenities Include Landscape Maintenance, Snow Removal, and Water Usage. Best of All, the Home is Conveniently Located with Myriad Possibilities for Local Dining and Entertainment. You can lease boat slip with a 10% discount. So bring your boat, walking distance from your future home, Just reduced.
Location
State MD
County Baltimore City
Zoning C-2*
Rooms
Other Rooms Living Room, Dining Room, Primary Bedroom, Bedroom 2, Bedroom 4, Kitchen, Family Room, Other, Bathroom 3, Primary Bathroom
Basement Daylight, Full, Full, Fully Finished, Garage Access, Heated, Improved, Walkout Level
Interior
Interior Features Breakfast Area, Combination Dining/Living, Dining Area, Efficiency, Floor Plan - Open, Kitchen - Eat-In, Kitchen - Gourmet, Kitchen - Island, Kitchen - Table Space, Primary Bath(s), Recessed Lighting, Soaking Tub, Sprinkler System, Stall Shower, Upgraded Countertops, Walk-in Closet(s), Wet/Dry Bar, Window Treatments, Wood Floors
Hot Water Natural Gas
Heating Central, Forced Air, Heat Pump(s)
Cooling Central A/C
Fireplaces Number 2
Equipment Cooktop, Built-In Microwave, Dishwasher, Disposal, Dryer, ENERGY STAR Refrigerator, Exhaust Fan, Icemaker, Humidifier, Microwave, Oven - Double, Range Hood, Washer, Instant Hot Water
Fireplace Y
Appliance Cooktop, Built-In Microwave, Dishwasher, Disposal, Dryer, ENERGY STAR Refrigerator, Exhaust Fan, Icemaker, Humidifier, Microwave, Oven - Double, Range Hood, Washer, Instant Hot Water
Heat Source Central, Natural Gas
Exterior
Parking Features Garage Door Opener, Garage - Front Entry
Garage Spaces 2.0
Utilities Available Natural Gas Available
Water Access Y
Water Access Desc Private Access
View Harbor, River, Water
Accessibility None
Attached Garage 2
Total Parking Spaces 2
Garage Y
Building
Story 4
Sewer Public Sewer
Water Public
Architectural Style Colonial
Level or Stories 4
Additional Building Above Grade, Below Grade
Structure Type 9'+ Ceilings
New Construction N
Schools
School District Baltimore City Public Schools
Others
Senior Community No
Tax ID 0324131922 350
Ownership Fee Simple
SqFt Source Estimated
Special Listing Condition Standard
Read Less Info
Want to know what your home might be worth? Contact us for a FREE valuation!

Our team is ready to help you sell your home for the highest possible price ASAP

Bought with Daniel M Chanteloup • Long & Foster Real Estate, Inc.

"My job is to find and attract mastery-based agents to the office, protect the culture, and make sure everyone is happy! "
3801 Kennett Pike Suite D200, Greenville, Delaware, 19807, United States
