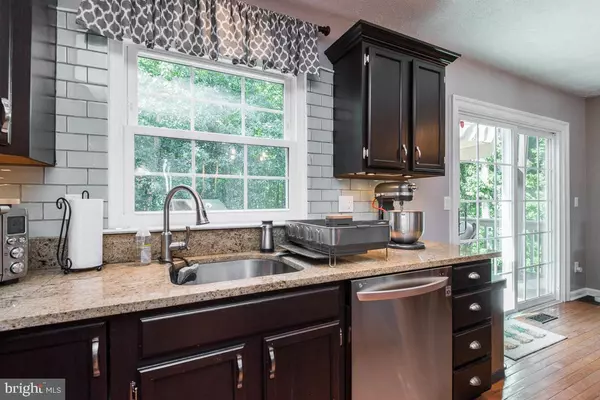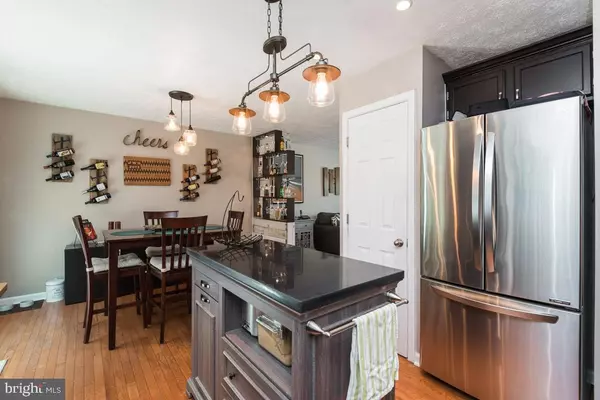$389,900
$389,900
For more information regarding the value of a property, please contact us for a free consultation.
4 Beds
3 Baths
1,828 SqFt
SOLD DATE : 12/03/2020
Key Details
Sold Price $389,900
Property Type Single Family Home
Sub Type Detached
Listing Status Sold
Purchase Type For Sale
Square Footage 1,828 sqft
Price per Sqft $213
Subdivision Sandy Oaks
MLS Listing ID MDAA448082
Sold Date 12/03/20
Style Split Foyer
Bedrooms 4
Full Baths 2
Half Baths 1
HOA Y/N N
Abv Grd Liv Area 1,108
Originating Board BRIGHT
Year Built 1994
Annual Tax Amount $3,152
Tax Year 2019
Lot Size 7,361 Sqft
Acres 0.17
Property Description
Beautifully renovated, updated and loved! 413 Quiet Woods features New HVAC. New roof with 30 year architectural shingles, new gutters with gutter guards and downspouts. The new downspouts have underground extensions to carry water away from the home. New sliding glass door, new windows with added custom wood trim casings. and all windows feature new plantation blinds. New top tier LG stainless steel kitchen appliances. New lighting, including all ceiling fans, recessed lights, and custom ambient lights inside and outside. New carpet and ceramic tile throughout lower level. All three bathrooms have been completely renovated featuring high end fixtures and ceramic tile flooring. Refinished deck overlooks serine wooded backyard and a large shed/ workshop with electric service.
Location
State MD
County Anne Arundel
Zoning R5
Rooms
Other Rooms Living Room, Dining Room, Bedroom 4, Kitchen, Family Room, Laundry, Storage Room
Main Level Bedrooms 3
Interior
Interior Features Carpet, Ceiling Fan(s), Combination Kitchen/Dining, Kitchen - Island, Pantry, Recessed Lighting, Upgraded Countertops, Wood Floors
Hot Water Electric
Heating Forced Air
Cooling Central A/C
Equipment Built-In Microwave, Dishwasher, Disposal, Exhaust Fan, Extra Refrigerator/Freezer, Stainless Steel Appliances, Oven/Range - Gas, Oven - Double, Six Burner Stove, Refrigerator
Fireplace N
Window Features Vinyl Clad
Appliance Built-In Microwave, Dishwasher, Disposal, Exhaust Fan, Extra Refrigerator/Freezer, Stainless Steel Appliances, Oven/Range - Gas, Oven - Double, Six Burner Stove, Refrigerator
Heat Source Natural Gas
Exterior
Exterior Feature Deck(s)
Garage Spaces 2.0
Water Access N
View Trees/Woods
Roof Type Architectural Shingle
Accessibility None
Porch Deck(s)
Total Parking Spaces 2
Garage N
Building
Lot Description Cul-de-sac, Backs to Trees, Level
Story 2
Foundation Slab
Sewer Public Sewer
Water Public
Architectural Style Split Foyer
Level or Stories 2
Additional Building Above Grade, Below Grade
New Construction N
Schools
School District Anne Arundel County Public Schools
Others
Senior Community No
Tax ID 020371690084325
Ownership Fee Simple
SqFt Source Assessor
Special Listing Condition Standard
Read Less Info
Want to know what your home might be worth? Contact us for a FREE valuation!

Our team is ready to help you sell your home for the highest possible price ASAP

Bought with Gary W Martin • Coldwell Banker Realty
"My job is to find and attract mastery-based agents to the office, protect the culture, and make sure everyone is happy! "
3801 Kennett Pike Suite D200, Greenville, Delaware, 19807, United States





