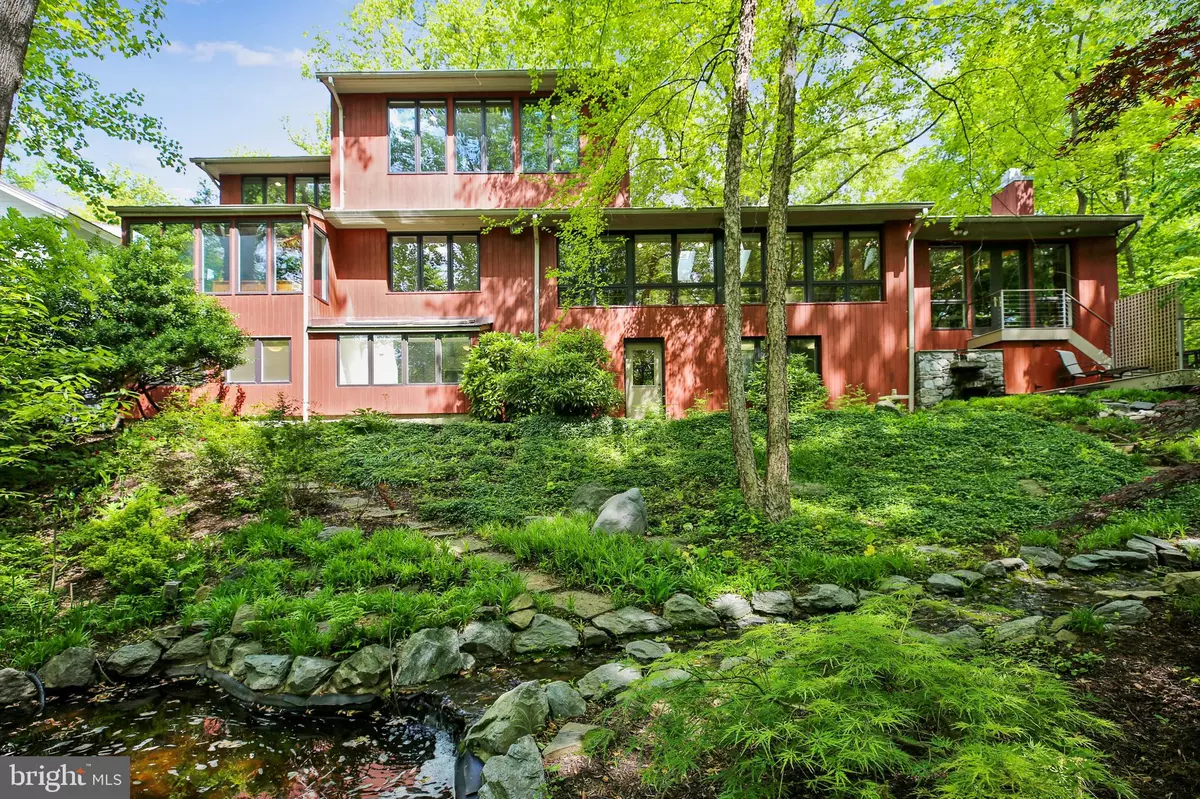$1,600,000
$1,499,000
6.7%For more information regarding the value of a property, please contact us for a free consultation.
5 Beds
4 Baths
4,650 SqFt
SOLD DATE : 06/30/2021
Key Details
Sold Price $1,600,000
Property Type Single Family Home
Sub Type Detached
Listing Status Sold
Purchase Type For Sale
Square Footage 4,650 sqft
Price per Sqft $344
Subdivision Glen Echo Heights
MLS Listing ID MDMC759268
Sold Date 06/30/21
Style Contemporary,Mid-Century Modern
Bedrooms 5
Full Baths 3
Half Baths 1
HOA Y/N N
Abv Grd Liv Area 4,650
Originating Board BRIGHT
Year Built 1951
Annual Tax Amount $13,100
Tax Year 2021
Lot Size 0.471 Acres
Acres 0.47
Property Description
Welcome to this dramatic expanded mid-century contemporary in highly sought-after Glen Echo Heights with seasonal river views and gorgeous sunsets. Originally built in 1951, this home has been extensively renovated and expanded, blending light-filled interior spaces and dramatic modern design with the natural exterior landscape and an enchanting water feature. This distinctive residence offers a welcoming entry foyer with a decorative display nook and a walk-in closet; a thoughtfully designed chefs kitchen with granite counters, maple cabinetry, and updated appliances; an elegant dining room / great room with a wall of windows; and an inviting living room with bamboo flooring, a slate fireplace flanked by bookshelves and windows offering picturesque backyard views of the stone-scaped water feature. There are two generous bedrooms and one and a half baths on the main level. The main level is complete with a mudroom off the kitchen, a captivating library with a wall of built-ins and an office with two closets and breathtaking backyard views. Wake up feeling like you have been transported to a treehouse in the impeccably appointed upstairs primary bedroom suite with a large sitting room, substantial bedroom, huge windows overlooking the leafy backyard, large walk-in closet, and skylit bathroom. The walkout lower-level features large windows with great natural light and includes a recreation room with a stone fireplace and built-ins, a full bath, two sizeable bedrooms, a storage room and a bonus / craft room. The beautiful, wooded yard provides a serene and private setting with its stone accents, enchanting water feature (including a waterfall, stream and two small ponds), mature plantings, flagstone pathways and a synthetic wood deck. There are two large exterior storage rooms, an extensive driveway with ample parking and a covered stone mudroom entrance. Unparalleled quality craftsmanship and exquisite finishes, all on a picturesque nearly a half acre lot (20,502 square foot) with fabulous views, breathtaking sunsets, and the sparkle of the Potomac in season. Steps to the Mohican Pool and Glen Echo Neighborhood Park! Great location close to the Chesapeake and Ohio Canal Towpath, Glen Echo Park, and Downtown Bethesda! Easy access to Macarthur Boulevard, Massachusetts Avenue, Clara Barton Parkway, the GW Parkway, Chain Bridge, I-495, and just minutes to DC.
Location
State MD
County Montgomery
Zoning R90
Rooms
Other Rooms Living Room, Dining Room, Primary Bedroom, Sitting Room, Bedroom 2, Bedroom 3, Bedroom 4, Bedroom 5, Kitchen, Library, Foyer, Office, Recreation Room, Storage Room, Bathroom 1, Bathroom 2, Bathroom 3, Bonus Room, Primary Bathroom
Basement Connecting Stairway, Daylight, Full, Fully Finished, Improved, Outside Entrance, Interior Access, Shelving, Windows
Main Level Bedrooms 2
Interior
Interior Features Built-Ins, Carpet, Entry Level Bedroom, Floor Plan - Open, Kitchen - Eat-In, Kitchen - Gourmet, Kitchen - Island, Primary Bath(s), Recessed Lighting, Skylight(s), Soaking Tub, Tub Shower, Upgraded Countertops, Walk-in Closet(s), Wood Floors
Hot Water Natural Gas
Heating Forced Air, Zoned
Cooling Central A/C, Zoned
Flooring Hardwood, Bamboo, Carpet
Fireplaces Number 2
Equipment Cooktop, Dishwasher, Dryer, Oven - Wall, Oven/Range - Gas, Refrigerator, Washer
Fireplace Y
Window Features Casement,Skylights
Appliance Cooktop, Dishwasher, Dryer, Oven - Wall, Oven/Range - Gas, Refrigerator, Washer
Heat Source Natural Gas
Laundry Basement
Exterior
Exterior Feature Deck(s)
Water Access N
View Creek/Stream, River
Accessibility None
Porch Deck(s)
Garage N
Building
Lot Description Backs to Trees, Private
Story 3
Sewer Public Sewer
Water Public
Architectural Style Contemporary, Mid-Century Modern
Level or Stories 3
Additional Building Above Grade, Below Grade
Structure Type 9'+ Ceilings,Vaulted Ceilings
New Construction N
Schools
Elementary Schools Wood Acres
Middle Schools Pyle
High Schools Walt Whitman
School District Montgomery County Public Schools
Others
Senior Community No
Tax ID 160703197142
Ownership Fee Simple
SqFt Source Assessor
Special Listing Condition Standard
Read Less Info
Want to know what your home might be worth? Contact us for a FREE valuation!

Our team is ready to help you sell your home for the highest possible price ASAP

Bought with James L Roy • LuxManor Real Estate, Inc
"My job is to find and attract mastery-based agents to the office, protect the culture, and make sure everyone is happy! "
3801 Kennett Pike Suite D200, Greenville, Delaware, 19807, United States





