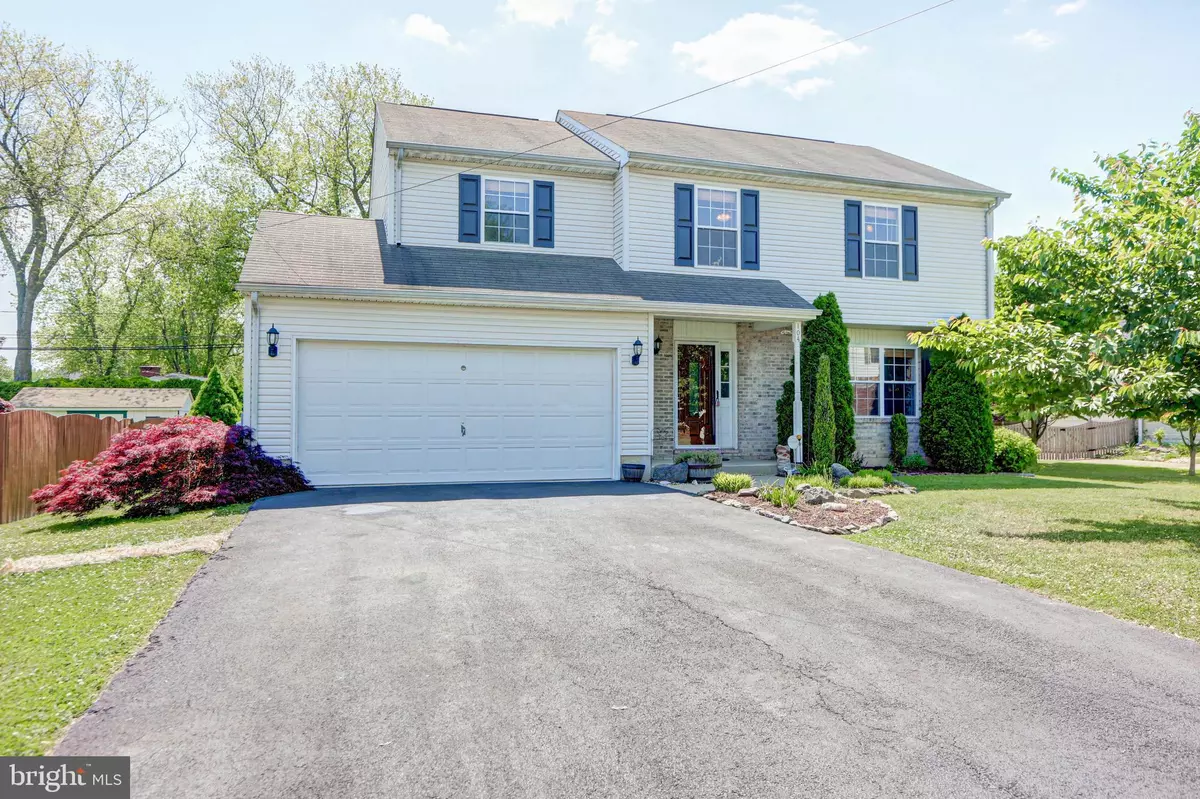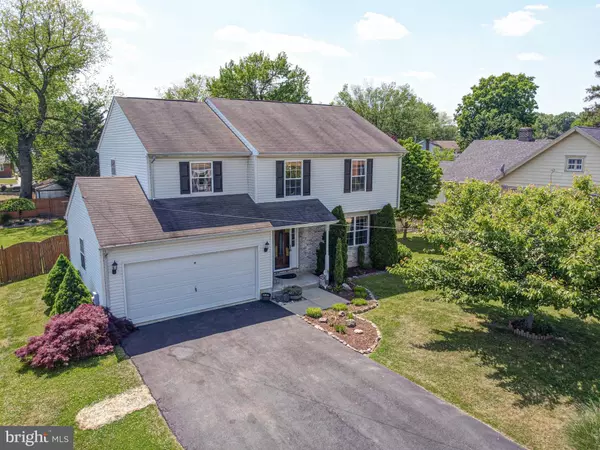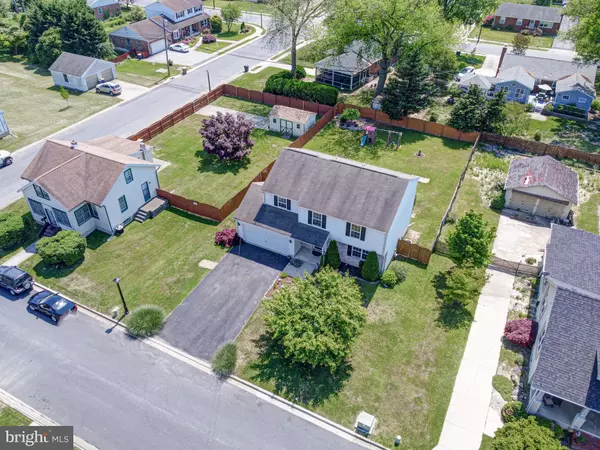$330,000
$330,000
For more information regarding the value of a property, please contact us for a free consultation.
4 Beds
3 Baths
1,975 SqFt
SOLD DATE : 07/19/2021
Key Details
Sold Price $330,000
Property Type Single Family Home
Sub Type Detached
Listing Status Sold
Purchase Type For Sale
Square Footage 1,975 sqft
Price per Sqft $167
Subdivision Van Dyke Village
MLS Listing ID DENC526916
Sold Date 07/19/21
Style Colonial
Bedrooms 4
Full Baths 2
Half Baths 1
HOA Y/N N
Abv Grd Liv Area 1,975
Originating Board BRIGHT
Year Built 2004
Annual Tax Amount $2,673
Tax Year 2020
Lot Size 9,583 Sqft
Acres 0.22
Lot Dimensions 0.00 x 0.00
Property Description
Welcome to 104 Baldt Avenue! This charming home located in historic New Castle is only minutes from major roadways like I-95, Rt 202, and Rt 13 making travel a breeze! This gorgeous 4 bedroom 2.5 bathroom home is situated on a beautifully landscaped .22 acre lot with charming curb appeal, two car garage, and a massive fully fenced rear yard with privacy fencing! Inside, you will love the flow from the entry way into the formal living room and separate dining room. Just off the dining room is a bright white eat-in kitchen full of storage space including a big pantry closet and sliding glass doors that lead you to your large wood deck and patio space in the wide open backyard, perfect for your family to enjoy the warm summer days ahead. A cozy family room just off the kitchen and a powder room complete the lower level. Upstairs, a convenient second floor laundry closet helps to make chores a bit more bearable. A generous sized master bedroom with walk-in closet and full master bathroom with double vanity offer the perfect owner's retreat, and three more bedrooms and a full hall bathroom make for plenty of space for the entire family. We can't wait to welcome you home! Schedule today before it's too late!
Location
State DE
County New Castle
Area New Castle/Red Lion/Del.City (30904)
Zoning 21R-1
Rooms
Other Rooms Living Room, Dining Room, Primary Bedroom, Bedroom 2, Bedroom 3, Kitchen, Family Room, Bedroom 1, Primary Bathroom, Full Bath, Half Bath
Interior
Interior Features Carpet
Hot Water Electric
Heating Forced Air
Cooling Central A/C
Fireplace N
Heat Source Natural Gas
Exterior
Parking Features Garage - Front Entry
Garage Spaces 4.0
Fence Privacy, Rear
Water Access N
Roof Type Pitched,Shingle
Accessibility None
Attached Garage 2
Total Parking Spaces 4
Garage Y
Building
Story 2
Sewer Public Sewer
Water Public
Architectural Style Colonial
Level or Stories 2
Additional Building Above Grade, Below Grade
Structure Type Dry Wall
New Construction N
Schools
School District Colonial
Others
Pets Allowed Y
Senior Community No
Tax ID 21-007.00-254
Ownership Fee Simple
SqFt Source Assessor
Acceptable Financing Negotiable
Horse Property N
Listing Terms Negotiable
Financing Negotiable
Special Listing Condition Standard
Pets Allowed No Pet Restrictions
Read Less Info
Want to know what your home might be worth? Contact us for a FREE valuation!

Our team is ready to help you sell your home for the highest possible price ASAP

Bought with Harolyn L Crumpler • Coldwell Banker Realty
"My job is to find and attract mastery-based agents to the office, protect the culture, and make sure everyone is happy! "
3801 Kennett Pike Suite D200, Greenville, Delaware, 19807, United States





