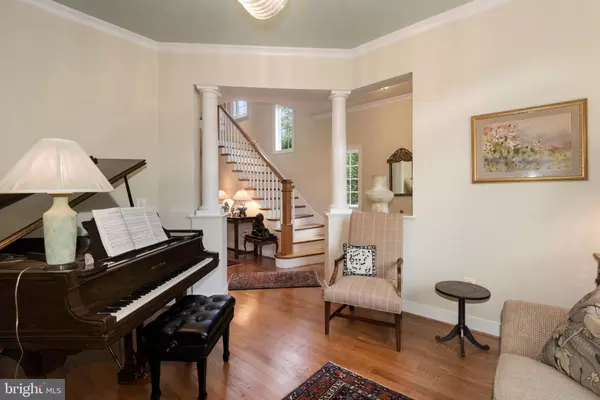$1,695,000
$1,749,900
3.1%For more information regarding the value of a property, please contact us for a free consultation.
6 Beds
6 Baths
5,186 SqFt
SOLD DATE : 05/19/2021
Key Details
Sold Price $1,695,000
Property Type Single Family Home
Sub Type Detached
Listing Status Sold
Purchase Type For Sale
Square Footage 5,186 sqft
Price per Sqft $326
Subdivision Landon Woods
MLS Listing ID MDMC749822
Sold Date 05/19/21
Style Transitional
Bedrooms 6
Full Baths 5
Half Baths 1
HOA Y/N N
Abv Grd Liv Area 3,886
Originating Board BRIGHT
Year Built 2004
Annual Tax Amount $17,977
Tax Year 2020
Lot Size 8,248 Sqft
Acres 0.19
Property Description
THE BEST BUY in BETHESDA! 4 levels of living space for a large household, one with frequent guests, and the entertainer! Fabulous location so close to Landon and Whitman, with easy access to the beltway and city. The owners redesigned a bedroom suite into the coolest office/conference room around and it will be perfect post-Covid for a playroom, bedroom, office or whatever your heart desires! This home has an open floor plan but retains the private spaces that make living and entertaining so easy. It is enhanced with high ceilings, beautiful moldings, tall windows and abundant natural light. The main level features a front parlor, formal dining room, AND a handsome private home office space. Columns and artistic ceiling applications create spaces that are ideal for substantial furnishings and art. A perfect blend of formal and casual, the home offers a chef's kitchen with an island, desk, table space and walk-in pantry. So, inviting, the kitchen opens to a wonderful family room with a floor-to-ceiling stone fireplace. Both the home office and family room open to a deck that spans the back of the home. There are 2 upper levels; the first offers 4 bedrooms and 3 full baths, including the spacious owner's retreat. Located at the rear of the home, the owner's suite features a large bedroom space that adjoins a sitting room/office, a dual-sided fireplace, his-and-hers walk-in closets and a large bath. The laundry room is conveniently found on this level. The other bedrooms on this level are ideal for family or guests, with each possessing a unique personality. The loft level is the perfect flex space for a multitude of uses: a wonderful private home office suite, homework central for households with school-age children, an artist's studio, a playroom, guest suite.....or Zoom Room! The loft features a large living space, bedroom/office and a full bath. The lower level of this home offers even more flexible use space: there is a large rec room that steps out to the fenced backyard, a room that is ideal for enjoying movies and television, a home gym space, a bedroom, full bath...even a wine storage space. Given the ample living space in this home, there is also plenty of storage space. This home masterfully combines the best of modern and traditional design, and is located in a highly sought-after area. There is easy access to Bethesda, the beltway, Northern Virginia and the city, and it is within the Walt Whitman High School cluster. It is only moments to the highly acclaimed Landon School and convenient to other of the DC area's finest private schools. From its stunning architectural elements to its endlessly flexible living spaces, this home takes form and function to a new level!
Location
State MD
County Montgomery
Zoning RES
Rooms
Basement Daylight, Full, Walkout Level
Interior
Interior Features Breakfast Area, Carpet, Family Room Off Kitchen, Floor Plan - Open, Formal/Separate Dining Room, Kitchen - Gourmet, Pantry, Upgraded Countertops, Wood Floors
Hot Water Natural Gas
Heating Forced Air
Cooling Central A/C
Fireplaces Number 2
Equipment Dishwasher, Disposal, Dryer, Microwave, Oven - Self Cleaning, Range Hood, Refrigerator, Washer
Fireplace Y
Appliance Dishwasher, Disposal, Dryer, Microwave, Oven - Self Cleaning, Range Hood, Refrigerator, Washer
Heat Source Natural Gas
Laundry Upper Floor
Exterior
Parking Features Garage - Front Entry, Garage Door Opener
Garage Spaces 2.0
Water Access N
Accessibility Other
Attached Garage 2
Total Parking Spaces 2
Garage Y
Building
Story 4
Sewer Public Sewer
Water Public
Architectural Style Transitional
Level or Stories 4
Additional Building Above Grade, Below Grade
Structure Type 9'+ Ceilings,Tray Ceilings
New Construction N
Schools
Elementary Schools Burning Tree
Middle Schools Thomas W. Pyle
High Schools Walt Whitman
School District Montgomery County Public Schools
Others
Senior Community No
Tax ID 160700612994
Ownership Fee Simple
SqFt Source Assessor
Security Features Electric Alarm
Special Listing Condition Standard
Read Less Info
Want to know what your home might be worth? Contact us for a FREE valuation!

Our team is ready to help you sell your home for the highest possible price ASAP

Bought with Michael Gailey • Compass
"My job is to find and attract mastery-based agents to the office, protect the culture, and make sure everyone is happy! "
3801 Kennett Pike Suite D200, Greenville, Delaware, 19807, United States





