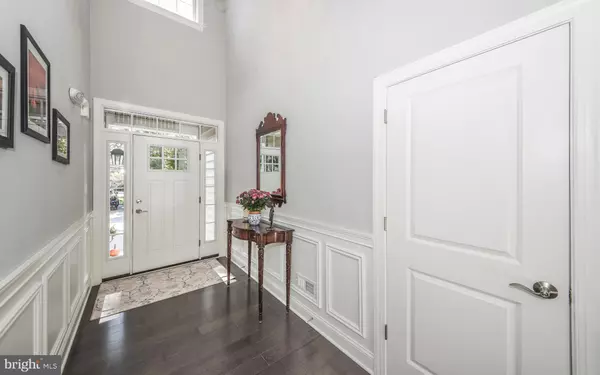$470,000
$480,000
2.1%For more information regarding the value of a property, please contact us for a free consultation.
3 Beds
3 Baths
2,472 SqFt
SOLD DATE : 12/21/2020
Key Details
Sold Price $470,000
Property Type Townhouse
Sub Type Interior Row/Townhouse
Listing Status Sold
Purchase Type For Sale
Square Footage 2,472 sqft
Price per Sqft $190
Subdivision Lamplighter At Blue
MLS Listing ID PAMC670390
Sold Date 12/21/20
Style Carriage House,Colonial,Loft
Bedrooms 3
Full Baths 2
Half Baths 1
HOA Fees $200/mo
HOA Y/N Y
Abv Grd Liv Area 2,472
Originating Board BRIGHT
Year Built 2015
Annual Tax Amount $5,716
Tax Year 2020
Lot Size 2,339 Sqft
Acres 0.05
Lot Dimensions 20.00 x 0.00
Property Description
THIRD BEDROOM IS SECOND FLOOR LOFT with Virtual photo of bedroom in Bright. Imagine!! Your dreams actually can come true!! Marvelous, outstanding four year new carriage house, impeccably maintained with designer touches throughout. Yes--a first floor master with luxurious master bath including unique tube lighting! Yes--convenient to major roads including Blue Route and PA Turnpike! Yes--white gourmet, chef kitchen with display glass front cabinet, granite counters and ceramic tile backsplash, breakfast bar, pullout drawers! Yes--breakfast room with sunny bay window! Yes--full basement! Yes--custom moldings including trey ceiling, wainscoting, crown molding and wide baseboards! Yes--two story foyer with second floor overlook! Yes--two story great room with skylights and gas fireplace! Yes--patio and private fenced in yard! Yes--closets and more closets plus 2nd level carpeted storage room! Yes--2nd level versatile loft for study, exercise area, bedroom space, music area or home office or home school! Yes--custom flooring including rich, wide width hardwood plus stunning, Italian imported ceramic tile floor in kitchen.! Yes-- definitely exceeding your expectations!!! And Yes-Move Right In!! The perfect place to call "home".
Location
State PA
County Montgomery
Area Whitpain Twp (10666)
Zoning RESIDENTIAL
Rooms
Other Rooms Dining Room, Primary Bedroom, Bedroom 2, Kitchen, Basement, Foyer, Great Room, Laundry, Loft, Storage Room, Primary Bathroom, Half Bath
Basement Full, Unfinished
Main Level Bedrooms 1
Interior
Interior Features Built-Ins, Formal/Separate Dining Room, Kitchen - Eat-In, Wood Floors, Walk-in Closet(s), Wainscotting, Upgraded Countertops, Studio, Stall Shower, Skylight(s), Recessed Lighting, Breakfast Area, Chair Railings, Family Room Off Kitchen, Floor Plan - Open, Kitchen - Gourmet, Pantry, Primary Bath(s), Solar Tube(s), Sprinkler System
Hot Water Natural Gas
Heating Forced Air
Cooling Central A/C
Flooring Hardwood, Ceramic Tile, Heated, Vinyl
Fireplaces Number 1
Fireplaces Type Fireplace - Glass Doors, Gas/Propane
Equipment Built-In Microwave, Built-In Range, Dishwasher, Disposal, Dryer - Electric, Exhaust Fan, Oven - Self Cleaning, Oven - Single, Oven/Range - Gas, Refrigerator, Stainless Steel Appliances, Stove, Washer, Water Heater
Furnishings No
Fireplace Y
Window Features Bay/Bow,Double Hung,Double Pane,Screens,Skylights,Storm
Appliance Built-In Microwave, Built-In Range, Dishwasher, Disposal, Dryer - Electric, Exhaust Fan, Oven - Self Cleaning, Oven - Single, Oven/Range - Gas, Refrigerator, Stainless Steel Appliances, Stove, Washer, Water Heater
Heat Source Natural Gas
Laundry Main Floor, Washer In Unit, Dryer In Unit
Exterior
Exterior Feature Patio(s)
Parking Features Garage Door Opener, Garage - Front Entry, Inside Access
Garage Spaces 3.0
Utilities Available Cable TV, Phone, Under Ground
Water Access N
View Garden/Lawn
Roof Type Architectural Shingle,Metal
Street Surface Black Top
Accessibility None
Porch Patio(s)
Road Frontage Private
Attached Garage 1
Total Parking Spaces 3
Garage Y
Building
Lot Description Cul-de-sac, Landscaping, Level, PUD, Rear Yard, Front Yard
Story 2
Foundation Passive Radon Mitigation, Concrete Perimeter
Sewer Public Sewer
Water Public
Architectural Style Carriage House, Colonial, Loft
Level or Stories 2
Additional Building Above Grade, Below Grade
New Construction N
Schools
Middle Schools Wissahickon
High Schools Wissahickon
School District Wissahickon
Others
HOA Fee Include Common Area Maintenance,Ext Bldg Maint,Lawn Care Front,Lawn Care Rear,Lawn Maintenance,Management,Road Maintenance,Snow Removal,Trash
Senior Community No
Tax ID 66-00-07549-026
Ownership Fee Simple
SqFt Source Assessor
Security Features Security System,Smoke Detector
Acceptable Financing Cash, Conventional, VA
Horse Property N
Listing Terms Cash, Conventional, VA
Financing Cash,Conventional,VA
Special Listing Condition Standard
Read Less Info
Want to know what your home might be worth? Contact us for a FREE valuation!

Our team is ready to help you sell your home for the highest possible price ASAP

Bought with Stephanie A Hornig • Keller Williams Real Estate-Blue Bell
"My job is to find and attract mastery-based agents to the office, protect the culture, and make sure everyone is happy! "
3801 Kennett Pike Suite D200, Greenville, Delaware, 19807, United States





