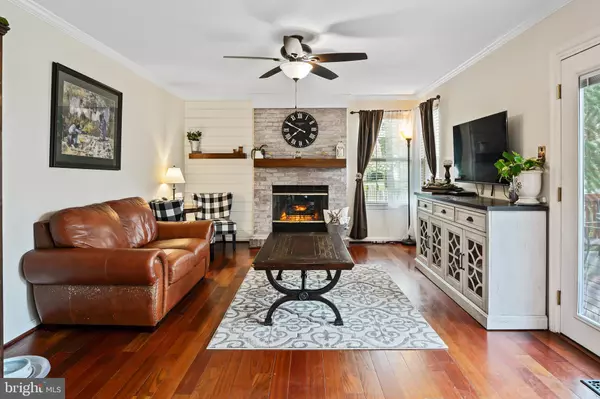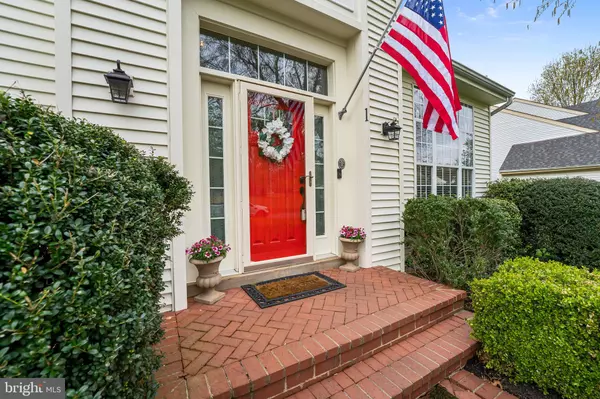$510,000
$485,000
5.2%For more information regarding the value of a property, please contact us for a free consultation.
4 Beds
4 Baths
3,336 SqFt
SOLD DATE : 05/04/2021
Key Details
Sold Price $510,000
Property Type Single Family Home
Sub Type Detached
Listing Status Sold
Purchase Type For Sale
Square Footage 3,336 sqft
Price per Sqft $152
Subdivision Park Ridge
MLS Listing ID VAST230492
Sold Date 05/04/21
Style Traditional
Bedrooms 4
Full Baths 2
Half Baths 2
HOA Fees $56/qua
HOA Y/N Y
Abv Grd Liv Area 2,376
Originating Board BRIGHT
Year Built 1994
Annual Tax Amount $3,432
Tax Year 2020
Lot Size 0.318 Acres
Acres 0.32
Property Description
Stunning Home on Large Corner Lot! This four bedroom home has many updates including a gourmet kitchen, hardwood floors, floor-to-ceiling fireplace, updated bathrooms, custom moldings, etc. The kitchen features cherry cabinets, granite countertops, stainless steel appliances, ceramic tile backsplash, new double oven stove and hardwood floors. Chair rail and wall molding adorn the formal dining room. At the front of the house is a two-story room that can be used as a formal living room, study, etc. The lovely tile flooring in the powder room is a recent addition. Upstairs is a master on-suite with an amazing walk-in closet design and updated master bath. There is even a shiplap feature wall. Three nice size bedrooms and a hall bath complete this level. The finished walk-up basement offers many options and is currently used as an exercise room, childrens playroom plus a bonus room. Exit outside to find a large deck, fence and amazing backyard. The corner lot and landscaping provide a park-like setting in three seasons. The community amenities include a community pool, basketball courts and soccer fields plus an elementary school, County library and day care facility all located within the subdivision. Located in a very private part of Park Ridge with no drive-through traffic. Every home is found on a cul de sac street. Live within close proximity to retail, restaurants and commuter lots.
Location
State VA
County Stafford
Zoning R1
Rooms
Basement Full
Interior
Hot Water Natural Gas
Heating Forced Air
Cooling Central A/C
Fireplaces Number 1
Equipment Built-In Microwave, Dishwasher, Disposal, Dryer, Icemaker, Humidifier, Refrigerator, Stainless Steel Appliances, Stove, Washer, Water Heater
Fireplace Y
Appliance Built-In Microwave, Dishwasher, Disposal, Dryer, Icemaker, Humidifier, Refrigerator, Stainless Steel Appliances, Stove, Washer, Water Heater
Heat Source Natural Gas
Exterior
Parking Features Garage - Front Entry
Garage Spaces 2.0
Water Access N
Accessibility None
Attached Garage 2
Total Parking Spaces 2
Garage Y
Building
Story 3
Sewer Public Sewer
Water Public
Architectural Style Traditional
Level or Stories 3
Additional Building Above Grade, Below Grade
New Construction N
Schools
Elementary Schools Park Ridge
Middle Schools Rodney E Thompson
High Schools North Stafford
School District Stafford County Public Schools
Others
Senior Community No
Tax ID 20-S-24- -36
Ownership Fee Simple
SqFt Source Assessor
Special Listing Condition Standard
Read Less Info
Want to know what your home might be worth? Contact us for a FREE valuation!

Our team is ready to help you sell your home for the highest possible price ASAP

Bought with Chris Asmus • NextHome Mission
"My job is to find and attract mastery-based agents to the office, protect the culture, and make sure everyone is happy! "
3801 Kennett Pike Suite D200, Greenville, Delaware, 19807, United States





