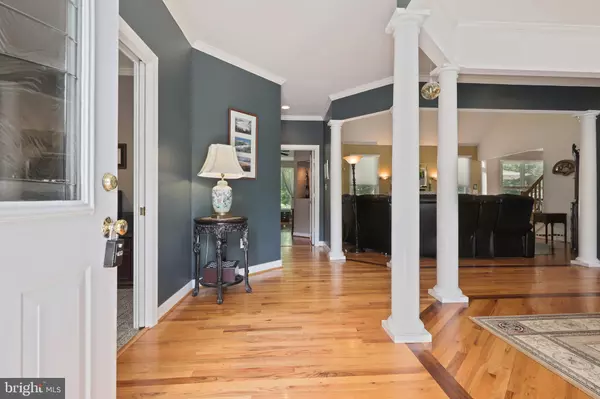$589,900
$589,900
For more information regarding the value of a property, please contact us for a free consultation.
5 Beds
5 Baths
4,853 SqFt
SOLD DATE : 08/25/2020
Key Details
Sold Price $589,900
Property Type Single Family Home
Sub Type Detached
Listing Status Sold
Purchase Type For Sale
Square Footage 4,853 sqft
Price per Sqft $121
Subdivision Augustine North
MLS Listing ID VAST222666
Sold Date 08/25/20
Style Traditional
Bedrooms 5
Full Baths 4
Half Baths 1
HOA Fees $91/qua
HOA Y/N Y
Abv Grd Liv Area 3,278
Originating Board BRIGHT
Year Built 1997
Annual Tax Amount $4,745
Tax Year 2020
Lot Size 0.354 Acres
Acres 0.35
Property Description
This impressive and one-of-a-kind home is well-appointed from top to bottom. An inviting covered front porch with stone accents welcomes you into the main level featuring a beautiful master bedroom with floor to ceiling windows, tray ceiling and a sumptuous remodeled bath. Crown moldings can be seen throughout private office and sophisticated dining room. An airy 2 story family room with fireplace sits next to a spacious breakfast area with deck access- perfect for indoor/outdoor entertaining. The kitchen is filled with natural light from the glass backsplash, stainless steel appliances, custom pantry and Corian countertops. A generous size basement offers an additional 5th bedroom, full bath, wet bar, pool room, and a recreation room that walks-out to covered patio. Simply Stunning!New Duradek -3 yearsFence - 8 yearsall new appliances replaced within last 4 years8 years heat pump, 6 years HVAC,furnace
Location
State VA
County Stafford
Zoning R1
Rooms
Basement Full, Walkout Level, Fully Finished
Main Level Bedrooms 1
Interior
Interior Features Ceiling Fan(s), Window Treatments, Recessed Lighting, Pantry, Primary Bath(s), Crown Moldings, Bar, Kitchen - Gourmet, Kitchen - Table Space, Family Room Off Kitchen, Floor Plan - Traditional, Walk-in Closet(s), Wood Floors
Hot Water Natural Gas
Heating Forced Air
Cooling Central A/C, Ceiling Fan(s)
Flooring Tile/Brick, Hardwood, Carpet
Fireplaces Number 1
Fireplaces Type Mantel(s), Screen, Insert
Equipment Built-In Microwave, Dryer, Cooktop, Dishwasher, Disposal, Refrigerator, Icemaker, Stove, Oven - Wall, Stainless Steel Appliances
Fireplace Y
Appliance Built-In Microwave, Dryer, Cooktop, Dishwasher, Disposal, Refrigerator, Icemaker, Stove, Oven - Wall, Stainless Steel Appliances
Heat Source Natural Gas
Laundry Dryer In Unit
Exterior
Exterior Feature Deck(s), Patio(s), Porch(es)
Parking Features Garage - Front Entry, Garage Door Opener
Garage Spaces 2.0
Amenities Available Pool - Outdoor, Jog/Walk Path, Community Center, Tennis Courts
Water Access N
Accessibility None
Porch Deck(s), Patio(s), Porch(es)
Attached Garage 2
Total Parking Spaces 2
Garage Y
Building
Story 3
Sewer Public Sewer
Water Public
Architectural Style Traditional
Level or Stories 3
Additional Building Above Grade, Below Grade
Structure Type Tray Ceilings,2 Story Ceilings
New Construction N
Schools
Elementary Schools Winding Creek
Middle Schools Rodney Thompson
High Schools Colonial Forge
School District Stafford County Public Schools
Others
HOA Fee Include Trash,Snow Removal,Common Area Maintenance
Senior Community No
Tax ID 28-F-2- -123
Ownership Fee Simple
SqFt Source Assessor
Special Listing Condition Standard
Read Less Info
Want to know what your home might be worth? Contact us for a FREE valuation!

Our team is ready to help you sell your home for the highest possible price ASAP

Bought with Adrienne Renae Long • Long & Foster Real Estate, Inc.
"My job is to find and attract mastery-based agents to the office, protect the culture, and make sure everyone is happy! "
3801 Kennett Pike Suite D200, Greenville, Delaware, 19807, United States





