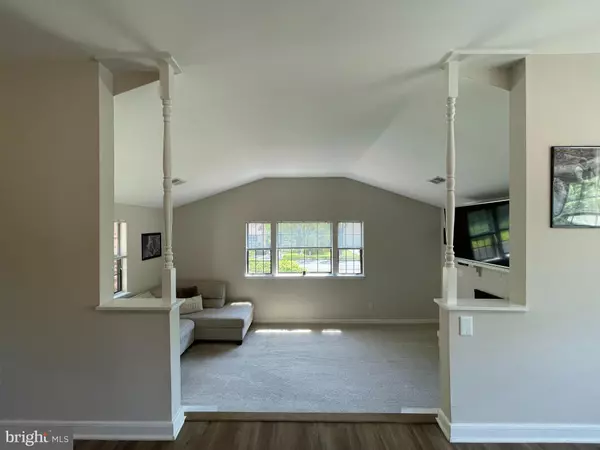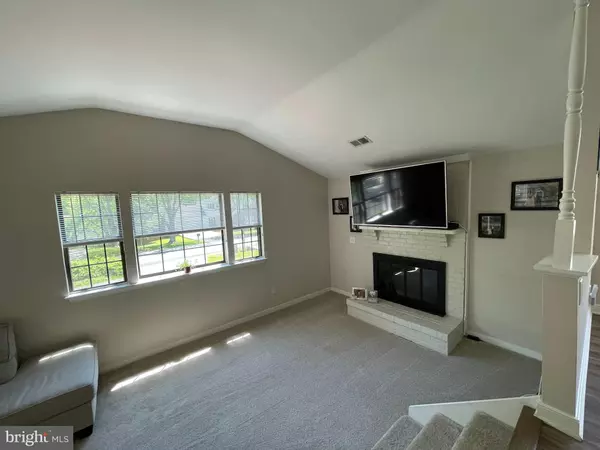$410,000
$399,999
2.5%For more information regarding the value of a property, please contact us for a free consultation.
3 Beds
3 Baths
1,724 SqFt
SOLD DATE : 07/01/2021
Key Details
Sold Price $410,000
Property Type Single Family Home
Sub Type Detached
Listing Status Sold
Purchase Type For Sale
Square Footage 1,724 sqft
Price per Sqft $237
Subdivision Vista Woods
MLS Listing ID VAST232272
Sold Date 07/01/21
Style Colonial,Contemporary
Bedrooms 3
Full Baths 2
Half Baths 1
HOA Y/N N
Abv Grd Liv Area 1,724
Originating Board BRIGHT
Year Built 1981
Annual Tax Amount $2,612
Tax Year 2020
Lot Size 0.387 Acres
Acres 0.39
Property Description
****6-2-2021Seller has accepted an offer*** Well Maintained and Immaculate! * No HOA. * This 3 bedroom, 2 bathroom contemporary style home will not disappoint. Prior to the Sellers moving in 2 years ago, a new center Island in Kitchen was put in, Stainless Steel appliances, Granite Countertops, 42" Espresso Cabinets with soft close drawers and doors, Carpet, Luxury Vinyl Plank, New Primary Bathroom completed with Granite Countertops, Porcelain Tile, 58" Step in Shower with Tile Basin, Full Tile Surround, Inlay Tiles, Recessed Shelving, and 2 shower heads. A new Roof, new vapor barrier, new upgraded insulation, and a new Front Door with Sidelight. Since the Sellers have lived at the property, they have fenced in the backyard and added a shed. There is a wonderful deck and a nice level back yard for any entertaining you wish to do. The neighborhood is desirable and the location is excellent---close to shopping, restaurants, schools, and more! Property is being sold "As-Is, Where -Is." Inspections are for informational purposes only.
Location
State VA
County Stafford
Zoning R1
Rooms
Other Rooms Living Room, Primary Bedroom, Bedroom 2, Bedroom 3, Kitchen, Bathroom 2, Primary Bathroom
Interior
Hot Water Electric
Heating Central, Forced Air, Heat Pump(s)
Cooling Central A/C, Ceiling Fan(s)
Fireplaces Number 1
Fireplace Y
Heat Source Electric
Exterior
Exterior Feature Deck(s)
Parking Features Garage - Front Entry, Garage Door Opener, Inside Access
Garage Spaces 2.0
Fence Rear
Water Access N
Accessibility None
Porch Deck(s)
Attached Garage 2
Total Parking Spaces 2
Garage Y
Building
Story 2
Sewer Public Sewer
Water Public
Architectural Style Colonial, Contemporary
Level or Stories 2
Additional Building Above Grade, Below Grade
New Construction N
Schools
School District Stafford County Public Schools
Others
Senior Community No
Tax ID 19-D-3- -69
Ownership Fee Simple
SqFt Source Assessor
Special Listing Condition Standard
Read Less Info
Want to know what your home might be worth? Contact us for a FREE valuation!

Our team is ready to help you sell your home for the highest possible price ASAP

Bought with Antonio R Kilpatrick • EXP Realty, LLC
"My job is to find and attract mastery-based agents to the office, protect the culture, and make sure everyone is happy! "
3801 Kennett Pike Suite D200, Greenville, Delaware, 19807, United States





