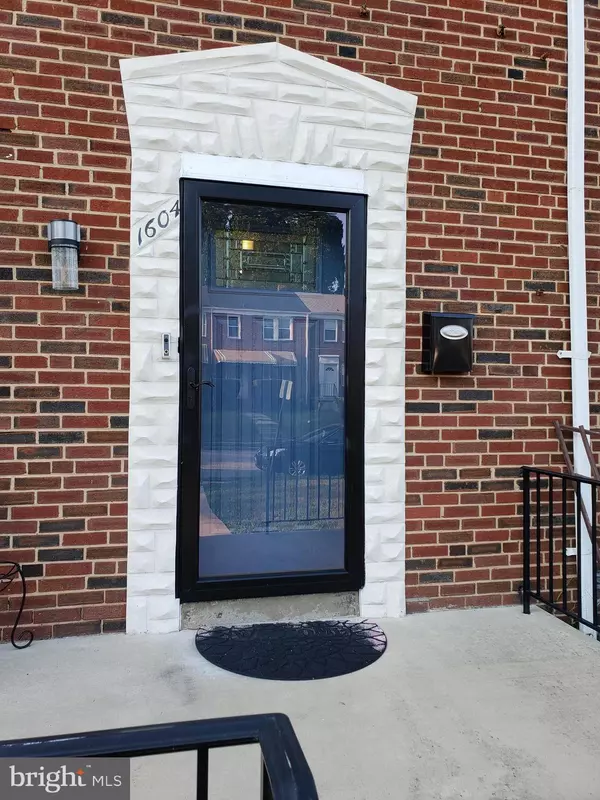$225,000
$215,000
4.7%For more information regarding the value of a property, please contact us for a free consultation.
3 Beds
2 Baths
1,738 SqFt
SOLD DATE : 11/18/2021
Key Details
Sold Price $225,000
Property Type Townhouse
Sub Type Interior Row/Townhouse
Listing Status Sold
Purchase Type For Sale
Square Footage 1,738 sqft
Price per Sqft $129
Subdivision Northwood
MLS Listing ID MDBA2006930
Sold Date 11/18/21
Style Traditional
Bedrooms 3
Full Baths 2
HOA Y/N N
Abv Grd Liv Area 1,178
Originating Board BRIGHT
Year Built 1946
Annual Tax Amount $2,641
Tax Year 2021
Lot Size 2,147 Sqft
Acres 0.05
Property Description
Brand New Central A/C, Roof, kitchen, bathrooms and more! Come see this beautiful brick front renovation, walking distance to the new Northwood Commons Shopping Centre and major Universities! Modern open floor plan with granite counter tops, a kitchen island, top of the line stainless steel appliances and new cabinets. Keep walking through, down to the lower level of this home to a finished basement with a spacious bonus room, a full new bath and laundry area. Then walk out to a large fenced in back yard; Great for families, entertainment and guests. Schedule a showing today to see it live! Last buyer dropped the ball so we're back on the market.
Location
State MD
County Baltimore City
Zoning R-5
Rooms
Other Rooms Family Room
Basement Other, Daylight, Full, Fully Finished
Interior
Interior Features Ceiling Fan(s), Floor Plan - Traditional, Formal/Separate Dining Room, Breakfast Area, Wood Floors, Window Treatments, Tub Shower, Upgraded Countertops, Kitchen - Island, Kitchen - Eat-In
Hot Water Natural Gas
Heating Forced Air
Cooling Central A/C, Ceiling Fan(s)
Flooring Carpet, Luxury Vinyl Tile
Equipment Dishwasher, Stove, Disposal, Dryer, Freezer, Icemaker, Extra Refrigerator/Freezer, Microwave, Refrigerator, Stainless Steel Appliances, Washer, Water Heater
Fireplace N
Window Features Storm,Screens
Appliance Dishwasher, Stove, Disposal, Dryer, Freezer, Icemaker, Extra Refrigerator/Freezer, Microwave, Refrigerator, Stainless Steel Appliances, Washer, Water Heater
Heat Source Natural Gas
Laundry Dryer In Unit, Washer In Unit
Exterior
Exterior Feature Balcony, Brick, Patio(s)
Fence Rear, Fully
Water Access N
View City, Garden/Lawn
Roof Type Shingle
Accessibility None
Porch Balcony, Brick, Patio(s)
Garage N
Building
Story 3
Sewer Public Sewer
Water Public
Architectural Style Traditional
Level or Stories 3
Additional Building Above Grade, Below Grade
Structure Type Dry Wall
New Construction N
Schools
School District Baltimore City Public Schools
Others
Pets Allowed Y
Senior Community No
Tax ID 0327083969J020
Ownership Fee Simple
SqFt Source Estimated
Security Features Security System
Acceptable Financing Cash, Conventional, FHA, VA, Other
Listing Terms Cash, Conventional, FHA, VA, Other
Financing Cash,Conventional,FHA,VA,Other
Special Listing Condition Standard
Pets Allowed No Pet Restrictions
Read Less Info
Want to know what your home might be worth? Contact us for a FREE valuation!

Our team is ready to help you sell your home for the highest possible price ASAP

Bought with Melvern Ledbetter • Keller Williams Legacy
"My job is to find and attract mastery-based agents to the office, protect the culture, and make sure everyone is happy! "
3801 Kennett Pike Suite D200, Greenville, Delaware, 19807, United States





