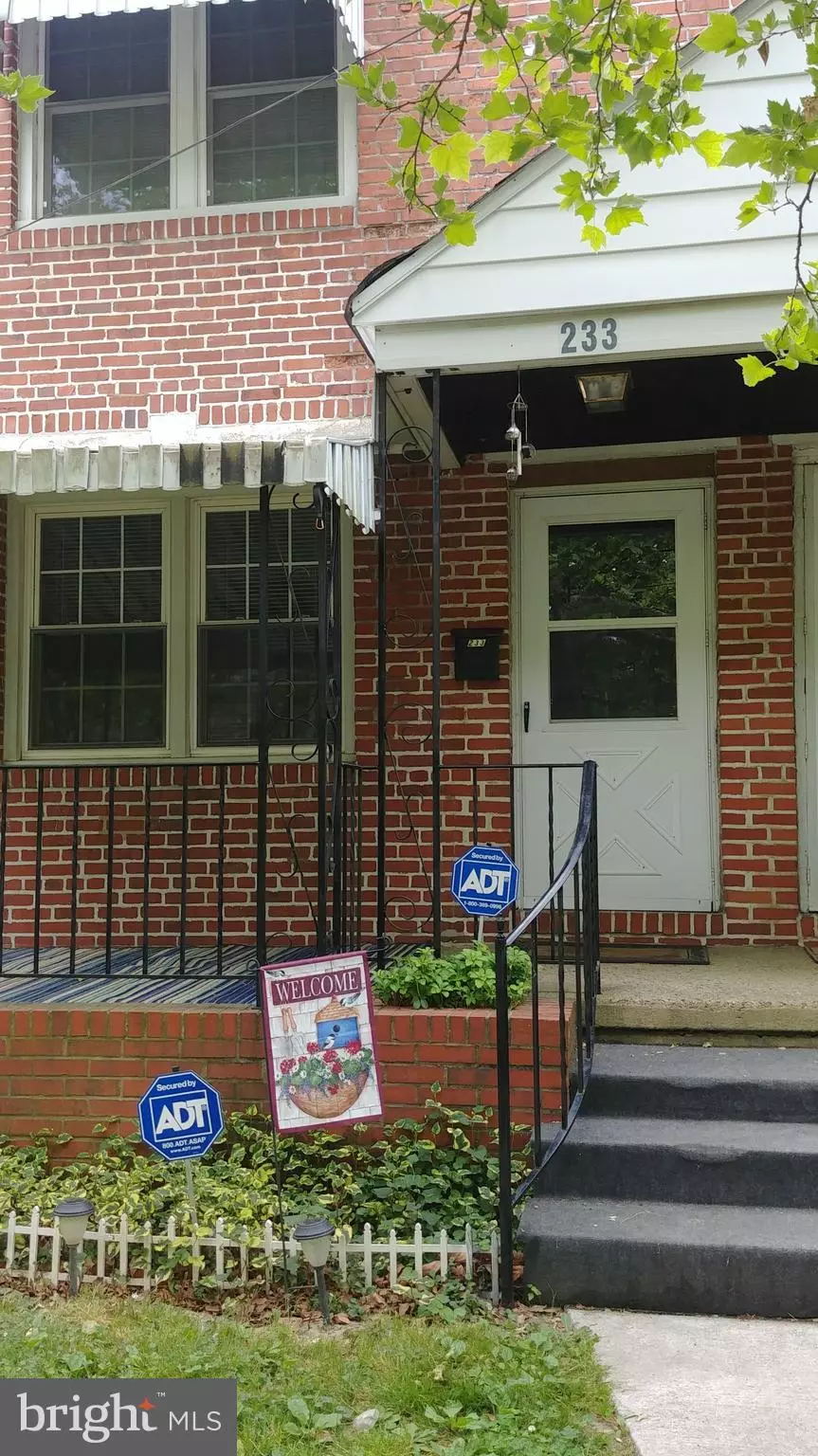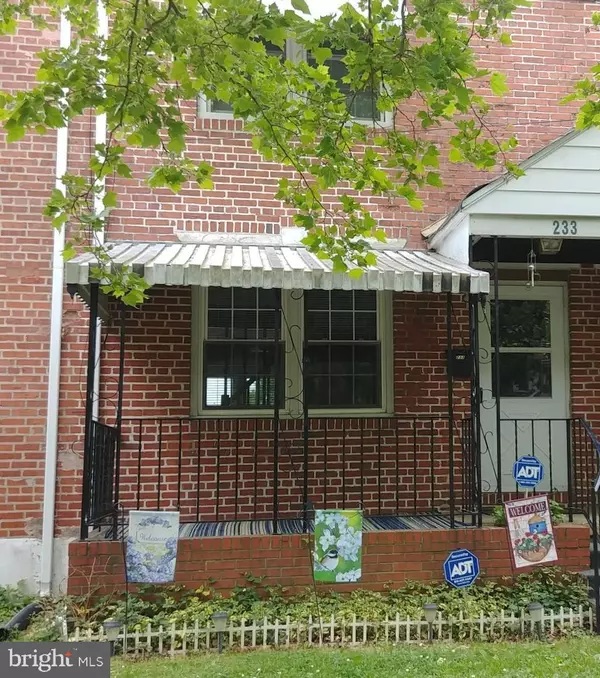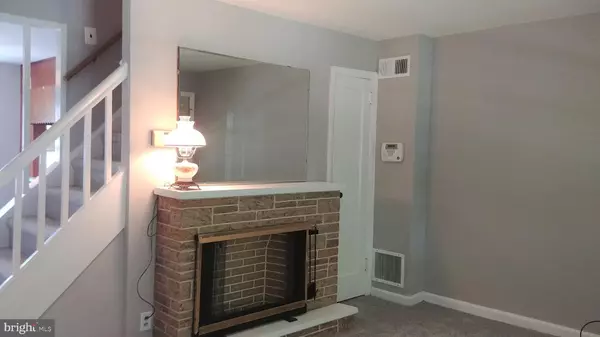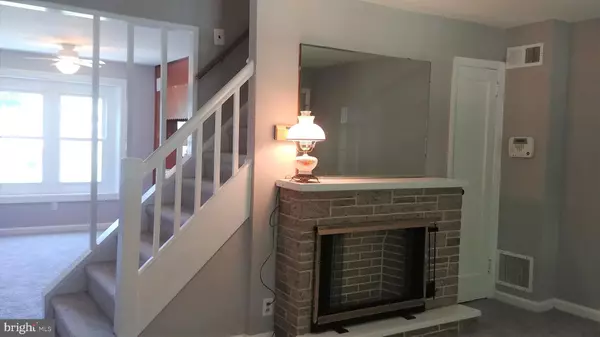$145,000
$149,900
3.3%For more information regarding the value of a property, please contact us for a free consultation.
2 Beds
1 Bath
950 SqFt
SOLD DATE : 09/09/2021
Key Details
Sold Price $145,000
Property Type Townhouse
Sub Type Interior Row/Townhouse
Listing Status Sold
Purchase Type For Sale
Square Footage 950 sqft
Price per Sqft $152
Subdivision Elsmere Manor
MLS Listing ID DENC528516
Sold Date 09/09/21
Style Other
Bedrooms 2
Full Baths 1
HOA Y/N N
Abv Grd Liv Area 950
Originating Board BRIGHT
Year Built 1944
Annual Tax Amount $1,919
Tax Year 2020
Lot Size 1,742 Sqft
Acres 0.04
Lot Dimensions 16.00 x 100.00
Property Description
Welcome Home to an all brick townhome in Elsmere Manor. This well maintained 2 Bedroom, 1 Bath home is nestled on a quiet tree lined street. The front porch invites you to enjoy and relax. As you enter the home, you’ll find a comfortable and cozy living room. A brick fireplace and hearth was built to enjoy the use of an electric heater insert or just a decorative log. There is a great eat-in kitchen for family gatherings with ample cabinets and storage. You can go out to the fenced backyard where there is patio, shed, and exit to a playground and additional parking. On the second level are two nice sized bedrooms and a full bath, nice linen closet, and recent updates. There is a partially finished basement for extra living space with lots of cabinets, small kitchen area, laundry area, and an unfinished area as well for additional storage. Conveniently located – close to everything. Easy access to I-95, Rt. 141, on the bus route. Walk to shops, restaurants and parks. Updates in last 5 years: Gas Stove, Refrigerator, All New Windows, Bathroom, New Roof 2019, Updated Lighting. Washer/Dryer 2020, Backyard chain link fence 2020, New carpet and fresh paint 2021. Put this home on your tour today. It is move-in ready.
Location
State DE
County New Castle
Area Elsmere/Newport/Pike Creek (30903)
Zoning 19R2
Direction East
Rooms
Other Rooms Living Room, Dining Room, Bedroom 2, Kitchen, Bedroom 1, Bathroom 1
Basement Full
Interior
Interior Features Attic, Carpet, Ceiling Fan(s), Combination Kitchen/Dining, Dining Area, Floor Plan - Traditional, Kitchen - Eat-In, Tub Shower
Hot Water Natural Gas
Heating Central
Cooling Central A/C, Attic Fan
Flooring Carpet
Equipment Dryer - Gas, Energy Efficient Appliances, ENERGY STAR Refrigerator, Range Hood, Stove, Washer, Water Heater
Furnishings No
Fireplace N
Window Features Double Pane,Low-E
Appliance Dryer - Gas, Energy Efficient Appliances, ENERGY STAR Refrigerator, Range Hood, Stove, Washer, Water Heater
Heat Source Natural Gas
Laundry Basement, Dryer In Unit, Washer In Unit
Exterior
Exterior Feature Patio(s)
Garage Spaces 1.0
Fence Board, Chain Link
Utilities Available Cable TV Available, Electric Available, Natural Gas Available, Phone Available, Sewer Available, Water Available
Water Access N
View Street
Roof Type Architectural Shingle
Street Surface Paved
Accessibility Grab Bars Mod
Porch Patio(s)
Road Frontage State
Total Parking Spaces 1
Garage N
Building
Lot Description Backs - Open Common Area
Story 2
Foundation Block
Sewer Public Sewer
Water Public
Architectural Style Other
Level or Stories 2
Additional Building Above Grade, Below Grade
New Construction N
Schools
School District Red Clay Consolidated
Others
Pets Allowed Y
Senior Community No
Tax ID 19-004.00-515
Ownership Fee Simple
SqFt Source Assessor
Security Features 24 hour security
Acceptable Financing Cash, Conventional, FHA, FHA 203(b), VA
Horse Property N
Listing Terms Cash, Conventional, FHA, FHA 203(b), VA
Financing Cash,Conventional,FHA,FHA 203(b),VA
Special Listing Condition Standard
Pets Allowed No Pet Restrictions
Read Less Info
Want to know what your home might be worth? Contact us for a FREE valuation!

Our team is ready to help you sell your home for the highest possible price ASAP

Bought with Kenneth Van Every • Keller Williams Realty Wilmington

"My job is to find and attract mastery-based agents to the office, protect the culture, and make sure everyone is happy! "
3801 Kennett Pike Suite D200, Greenville, Delaware, 19807, United States





