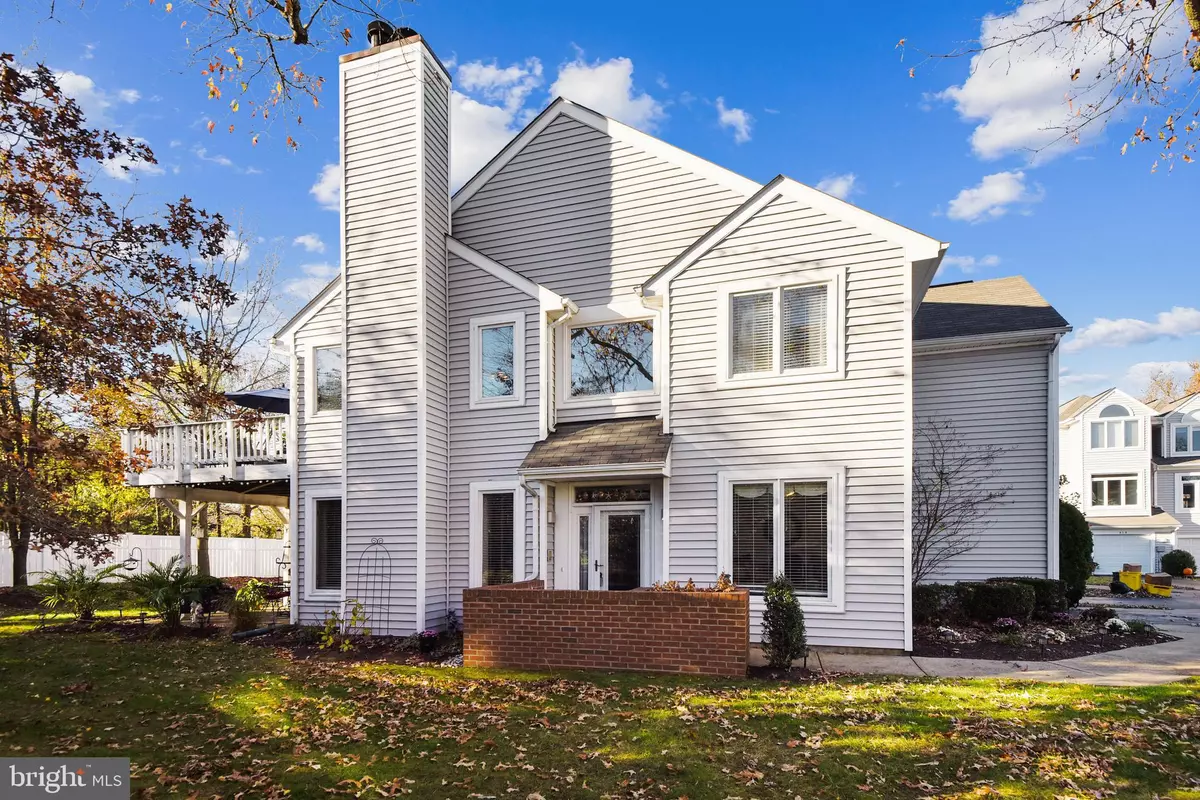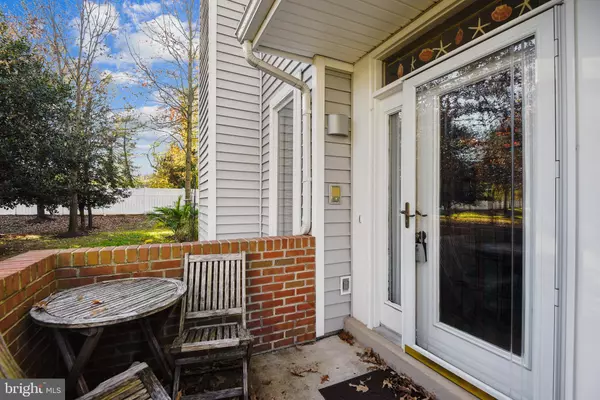$475,000
$450,000
5.6%For more information regarding the value of a property, please contact us for a free consultation.
3 Beds
3 Baths
2,058 SqFt
SOLD DATE : 01/15/2021
Key Details
Sold Price $475,000
Property Type Condo
Sub Type Condo/Co-op
Listing Status Sold
Purchase Type For Sale
Square Footage 2,058 sqft
Price per Sqft $230
Subdivision Moorings On The Magothy
MLS Listing ID MDAA450984
Sold Date 01/15/21
Style Contemporary,Traditional
Bedrooms 3
Full Baths 2
Half Baths 1
Condo Fees $482/mo
HOA Y/N N
Abv Grd Liv Area 2,058
Originating Board BRIGHT
Year Built 1994
Annual Tax Amount $3,958
Tax Year 2019
Property Description
Welcome to 518 Martingale Lane. This move-in ready, COMPLETELY UPDATED home is located in the gated, waterfront community of Moorings on the Magothy. This 3 bedroom, 2 and 1/2 bathroom home feature a completely updated and kitchen and dining combo. New flooring throughout. A new roof (2017)! Enjoy your morning beverage or a glass of wine in the evening on your private 2nd level deck, or sit in the shade when the sun gets too hot on the patio. Access to the upper deck can be made via the master bedroom. The amply sized master suite features a dual sink vanity, and stand-up shower. The laundry is conveniently located on the 2nd level. The main level is ideal for entertaining with lots of natural light throughout. The kitchen features new stainless steel appliances, black granite countertops, and enough cabinets to keep the chef and baker in the home very happy. This home and community are waiting for you. What are you waiting for?
Location
State MD
County Anne Arundel
Zoning R5
Rooms
Other Rooms Living Room, Dining Room, Primary Bedroom, Bedroom 2, Kitchen, Bedroom 1, Laundry, Office, Bathroom 1, Primary Bathroom
Interior
Interior Features Built-Ins, Ceiling Fan(s), Crown Moldings, Dining Area, Kitchen - Gourmet, Upgraded Countertops, Wainscotting, Wood Floors
Hot Water Electric
Heating Heat Pump(s)
Cooling Central A/C
Fireplaces Number 1
Heat Source Electric
Exterior
Parking Features Garage Door Opener, Inside Access
Garage Spaces 1.0
Amenities Available Basketball Courts, Beach, Boat Dock/Slip, Common Grounds, Gated Community, Jog/Walk Path, Picnic Area, Pier/Dock, Tennis Courts
Water Access Y
Accessibility None
Attached Garage 1
Total Parking Spaces 1
Garage Y
Building
Story 2
Sewer Public Sewer
Water Public
Architectural Style Contemporary, Traditional
Level or Stories 2
Additional Building Above Grade, Below Grade
New Construction N
Schools
Elementary Schools Belvedere
Middle Schools Severn River
High Schools Broadneck
School District Anne Arundel County Public Schools
Others
HOA Fee Include Common Area Maintenance,Ext Bldg Maint,Insurance,Lawn Care Front,Management,Pier/Dock Maintenance,Reserve Funds,Road Maintenance,Security Gate,Sewer,Trash,Water
Senior Community No
Tax ID 020356590084238
Ownership Condominium
Acceptable Financing Cash, Conventional, FHA, FHVA, VA
Listing Terms Cash, Conventional, FHA, FHVA, VA
Financing Cash,Conventional,FHA,FHVA,VA
Special Listing Condition Standard
Read Less Info
Want to know what your home might be worth? Contact us for a FREE valuation!

Our team is ready to help you sell your home for the highest possible price ASAP

Bought with Mandy Kaur • Redfin Corp
"My job is to find and attract mastery-based agents to the office, protect the culture, and make sure everyone is happy! "
3801 Kennett Pike Suite D200, Greenville, Delaware, 19807, United States





