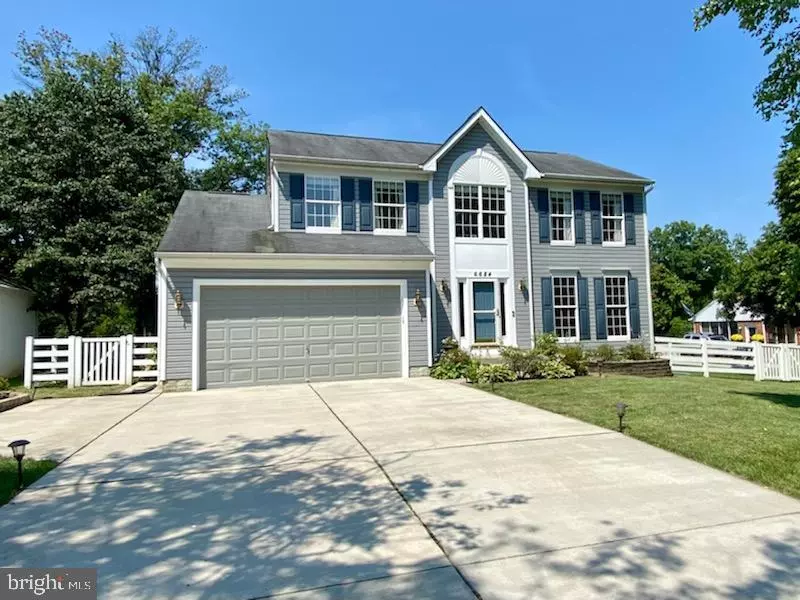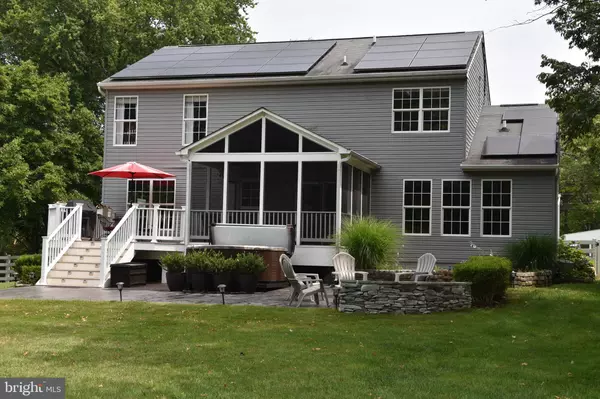$552,000
$525,000
5.1%For more information regarding the value of a property, please contact us for a free consultation.
4 Beds
3 Baths
2,032 SqFt
SOLD DATE : 08/06/2021
Key Details
Sold Price $552,000
Property Type Single Family Home
Sub Type Detached
Listing Status Sold
Purchase Type For Sale
Square Footage 2,032 sqft
Price per Sqft $271
Subdivision None Available
MLS Listing ID MDHW2001246
Sold Date 08/06/21
Style Colonial
Bedrooms 4
Full Baths 2
Half Baths 1
HOA Y/N N
Abv Grd Liv Area 2,032
Originating Board BRIGHT
Year Built 2008
Annual Tax Amount $6,274
Tax Year 2020
Lot Size 1.080 Acres
Acres 1.08
Property Description
Beautifully appointed 4 Bedroom Colonial with an absolutely gorgeous fenced 1+ Acre Yard, 2 Car Garage, Shed, HUGE composite deck with screend in room with TV and an open deck area to boot. Patio. Fish and turtle pond, Garden Boxes, Apple Trees. PLUS all the ammenities you could want. 2 year old Stainless Whirlpool Appliances including convection microwave, 1st floor laundry with front load washer and dryer. Granite Counters, Recessed lighting, Chair and Crown Molding, HVAC replaced 2 years ago, Supplimental Ductless system on second floor, Solar Panels, Spacious Master Bedroom with catherdral ceiling, walk in closet and bath with soaking tub, separate shower and double vanity sink. This is an absolute must see home.
Please submit offers by 12:00 NoonMonday July 12th. Decision will be made by Monday evening.
OPEN HOUSE SATURDAY 11:00-1:00
NOTE...more photos coming Thursday ! ! !
Location
State MD
County Howard
Zoning R12
Rooms
Other Rooms Living Room, Dining Room, Bedroom 2, Bedroom 3, Bedroom 4, Kitchen, Family Room, Basement, Bedroom 1
Basement Full, Unfinished
Interior
Interior Features Attic, Ceiling Fan(s), Chair Railings, Crown Moldings, Dining Area, Floor Plan - Traditional, Kitchen - Gourmet, Recessed Lighting, Soaking Tub, Walk-in Closet(s), Wood Floors
Hot Water Electric
Heating Forced Air
Cooling Ceiling Fan(s), Central A/C, Heat Pump(s)
Equipment Built-In Microwave, Dishwasher, Disposal, Dryer - Electric, Icemaker, Oven - Self Cleaning, Oven/Range - Electric, Refrigerator, Stainless Steel Appliances, Washer - Front Loading, Dryer - Front Loading
Appliance Built-In Microwave, Dishwasher, Disposal, Dryer - Electric, Icemaker, Oven - Self Cleaning, Oven/Range - Electric, Refrigerator, Stainless Steel Appliances, Washer - Front Loading, Dryer - Front Loading
Heat Source Electric
Exterior
Parking Features Garage Door Opener
Garage Spaces 2.0
Fence Other
Water Access N
Accessibility None
Attached Garage 2
Total Parking Spaces 2
Garage Y
Building
Story 3
Sewer Public Sewer
Water Public
Architectural Style Colonial
Level or Stories 3
Additional Building Above Grade, Below Grade
New Construction N
Schools
School District Howard County Public School System
Others
Senior Community No
Tax ID 1401168231
Ownership Fee Simple
SqFt Source Assessor
Special Listing Condition Standard
Read Less Info
Want to know what your home might be worth? Contact us for a FREE valuation!

Our team is ready to help you sell your home for the highest possible price ASAP

Bought with Carolina Jocelyn Ampuero • Fairfax Realty Select

"My job is to find and attract mastery-based agents to the office, protect the culture, and make sure everyone is happy! "
3801 Kennett Pike Suite D200, Greenville, Delaware, 19807, United States





