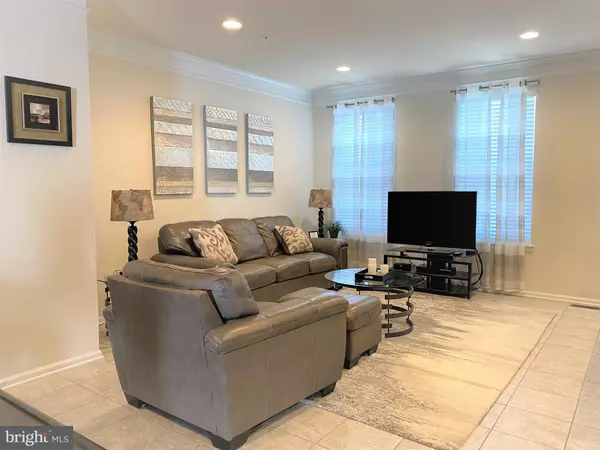$494,900
$494,900
For more information regarding the value of a property, please contact us for a free consultation.
3 Beds
4 Baths
2,112 SqFt
SOLD DATE : 08/16/2021
Key Details
Sold Price $494,900
Property Type Townhouse
Sub Type Interior Row/Townhouse
Listing Status Sold
Purchase Type For Sale
Square Footage 2,112 sqft
Price per Sqft $234
Subdivision Parkside At Westphalia
MLS Listing ID MDPG2001468
Sold Date 08/16/21
Style Contemporary
Bedrooms 3
Full Baths 2
Half Baths 2
HOA Fees $126/mo
HOA Y/N Y
Abv Grd Liv Area 2,112
Originating Board BRIGHT
Year Built 2015
Annual Tax Amount $6,436
Tax Year 2020
Lot Size 2,040 Sqft
Acres 0.05
Property Description
Location! Location! Location! This three bedroom, two full baths, 2 half baths townhome, located in Parkside at Westphalia, has an open concept floor plan. Located 25 minutes from downtown DC, 10 minutes from Joint Base Andrews, 20 minutes to Joint Base Anacostia-Bolling (JBAB), 5 minutes to 495, Suitland Parkway, and 30 minutes to Fort Meade and Annapolis. Upgrades throughout. Features a gourmet kitchen with stainless steel appliances, a double oven, gas cooktop, crown molding, hardwood on the lower level, living room and dining room. OFF!ER DEADLINE: BEST OFFERS SHOULD BE SUBMITTED BY 12 NOON WEDNESDAY, JULY 14.
Location
State MD
County Prince Georges
Zoning RM
Rooms
Other Rooms Living Room, Dining Room, Primary Bedroom, Bedroom 2, Bedroom 3, Kitchen, Family Room, Basement, Foyer, Laundry, Bathroom 2, Primary Bathroom, Half Bath
Basement Other, Daylight, Partial, Fully Finished, Heated, Outside Entrance, Sump Pump
Interior
Interior Features Crown Moldings, Dining Area, Kitchen - Gourmet, Kitchen - Island, Walk-in Closet(s), Recessed Lighting, Floor Plan - Open, Family Room Off Kitchen, Carpet, Ceiling Fan(s), Upgraded Countertops, Soaking Tub
Hot Water 60+ Gallon Tank
Cooling Ceiling Fan(s), Programmable Thermostat, Central A/C, Energy Star Cooling System, Zoned
Flooring Hardwood, Carpet, Ceramic Tile
Equipment Built-In Microwave, Built-In Range, Cooktop, Dishwasher, Disposal, Dryer - Electric, Dryer - Front Loading, Oven - Double, Refrigerator, Washer - Front Loading
Fireplace N
Appliance Built-In Microwave, Built-In Range, Cooktop, Dishwasher, Disposal, Dryer - Electric, Dryer - Front Loading, Oven - Double, Refrigerator, Washer - Front Loading
Heat Source Natural Gas
Laundry Upper Floor
Exterior
Parking Features Garage - Front Entry
Garage Spaces 6.0
Fence Rear, Privacy, Vinyl
Water Access N
Accessibility None
Attached Garage 2
Total Parking Spaces 6
Garage Y
Building
Lot Description Front Yard, Private, Other
Story 3
Sewer Public Sewer
Water Public
Architectural Style Contemporary
Level or Stories 3
Additional Building Above Grade, Below Grade
New Construction N
Schools
School District Prince George'S County Public Schools
Others
Senior Community No
Tax ID 17065536294
Ownership Fee Simple
SqFt Source Assessor
Special Listing Condition Standard
Read Less Info
Want to know what your home might be worth? Contact us for a FREE valuation!

Our team is ready to help you sell your home for the highest possible price ASAP

Bought with Areej H Kuraishi • The ONE Street Company

"My job is to find and attract mastery-based agents to the office, protect the culture, and make sure everyone is happy! "
3801 Kennett Pike Suite D200, Greenville, Delaware, 19807, United States





