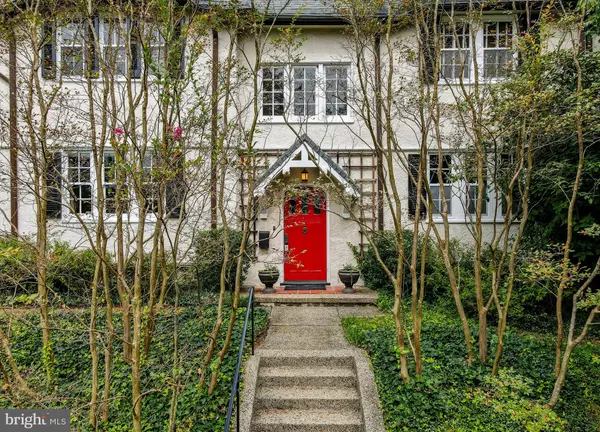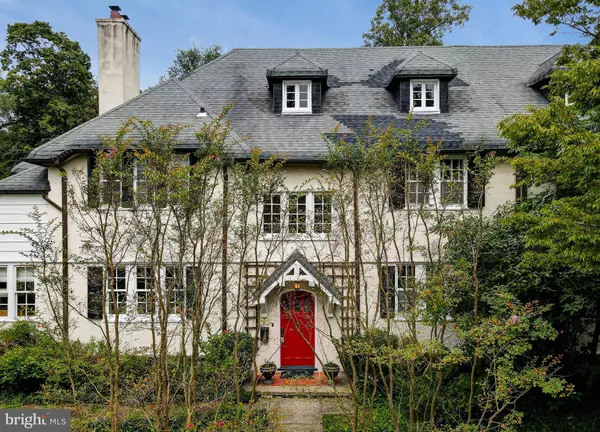$749,000
$749,000
For more information regarding the value of a property, please contact us for a free consultation.
5 Beds
4 Baths
3,995 SqFt
SOLD DATE : 10/28/2020
Key Details
Sold Price $749,000
Property Type Single Family Home
Listing Status Sold
Purchase Type For Sale
Square Footage 3,995 sqft
Price per Sqft $187
Subdivision Roland Park
MLS Listing ID MDBA524510
Sold Date 10/28/20
Style Colonial
Bedrooms 5
Full Baths 3
Half Baths 1
HOA Fees $20/ann
HOA Y/N Y
Abv Grd Liv Area 3,278
Originating Board BRIGHT
Year Built 1905
Annual Tax Amount $8,645
Tax Year 2019
Lot Size 10,832 Sqft
Acres 0.25
Property Description
Classically charming, this Palmer & Lamdin home is a true haven in Roland Park with abundant natural light and thoughtful updates throughout. With a fenced rear yard backing up to a private, neighborhood park, the outdoor space is expansive, and just as impressive as the interior. Pine flooring throughout, a beautifully renovated kitchen, and four levels of living space are the true features of this spectacular home. The main level of the home offers ample living space, with a living room, dining room, kitchen, and flexible family room space. The updated kitchen boasts KitchenAid Architecture Series appliances: built-in refrigerator, six-burner gas stove with vent hood, dishwasher, and warming drawer. Granite countertops compliment the natural stone backsplash, custom white cabinetry and a bubala wood breakfast bar. A custom wet bar was also installed in the kitchen with matching bubala wood, wine storage, a beverage fridge, and additional cabinets for glassware. A dining room just off the kitchen is perfect for both every day or formal dining, and the living room with a wood burning fireplace offers plenty of space for everyone while maintaining the cozy and comfortable feel of the home. Off the living room is even more living space, a perfect family room, office, playroom, or den, with plenty of natural light provided by a wall of windows. The first upper level of the home houses a true master suite, with built-in closets and dresser, and a stylish, updated master bath with double sinks and a large shower. A laundry area on this level adds extra convenience. Two additional bedrooms and one full bath round out this level. On the third level, you will find two more rooms, perfect for two more bedrooms, or a bedroom and an office or playroom, and yet another full bath. The living area continues on the lower level of the home, with a finished space for a game room, exercise, playroom, or anything that fits the needs of the modern buyer. Enjoy outdoor living in with a beautifully landscaped, fenced back yard, perfect for playing sports or relaxing, and a gate that leads to a private, neighborhood park. True perfection in Roland Park!
Location
State MD
County Baltimore City
Zoning R-1-E
Rooms
Other Rooms Living Room, Dining Room, Primary Bedroom, Bedroom 2, Bedroom 3, Bedroom 4, Bedroom 5, Kitchen, Family Room, Foyer, Recreation Room
Basement Other, Partially Finished, Interior Access, Improved, Sump Pump
Interior
Interior Features Carpet, Ceiling Fan(s), Dining Area, Floor Plan - Traditional, Formal/Separate Dining Room, Primary Bath(s), Wood Floors, Bar, Breakfast Area, Built-Ins, Kitchen - Eat-In, Kitchen - Gourmet, Kitchen - Table Space, Recessed Lighting, Skylight(s), Upgraded Countertops, Wet/Dry Bar, Wine Storage
Hot Water Natural Gas
Heating Hot Water, Radiator
Cooling Central A/C
Flooring Hardwood, Carpet, Concrete
Fireplaces Number 1
Fireplaces Type Wood, Mantel(s)
Equipment Dishwasher, Disposal, Dryer, Exhaust Fan, Extra Refrigerator/Freezer, Oven - Wall, Refrigerator, Washer, Water Heater, Oven/Range - Gas, Range Hood, Six Burner Stove, Stainless Steel Appliances
Fireplace Y
Window Features Bay/Bow,Skylights
Appliance Dishwasher, Disposal, Dryer, Exhaust Fan, Extra Refrigerator/Freezer, Oven - Wall, Refrigerator, Washer, Water Heater, Oven/Range - Gas, Range Hood, Six Burner Stove, Stainless Steel Appliances
Heat Source Natural Gas
Laundry Upper Floor
Exterior
Exterior Feature Patio(s)
Fence Picket
Water Access N
View Garden/Lawn
Roof Type Asphalt,Shingle
Accessibility None
Porch Patio(s)
Garage N
Building
Lot Description Backs - Parkland, Landscaping, Rear Yard
Story 3
Sewer Public Sewer
Water Public
Architectural Style Colonial
Level or Stories 3
Additional Building Above Grade, Below Grade
New Construction N
Schools
School District Baltimore City Public Schools
Others
Senior Community No
Tax ID 0327164891 003
Ownership Fee Simple
SqFt Source Estimated
Horse Property N
Special Listing Condition Standard
Read Less Info
Want to know what your home might be worth? Contact us for a FREE valuation!

Our team is ready to help you sell your home for the highest possible price ASAP

Bought with Mary D Geiss • Long & Foster Real Estate, Inc.

"My job is to find and attract mastery-based agents to the office, protect the culture, and make sure everyone is happy! "
3801 Kennett Pike Suite D200, Greenville, Delaware, 19807, United States





