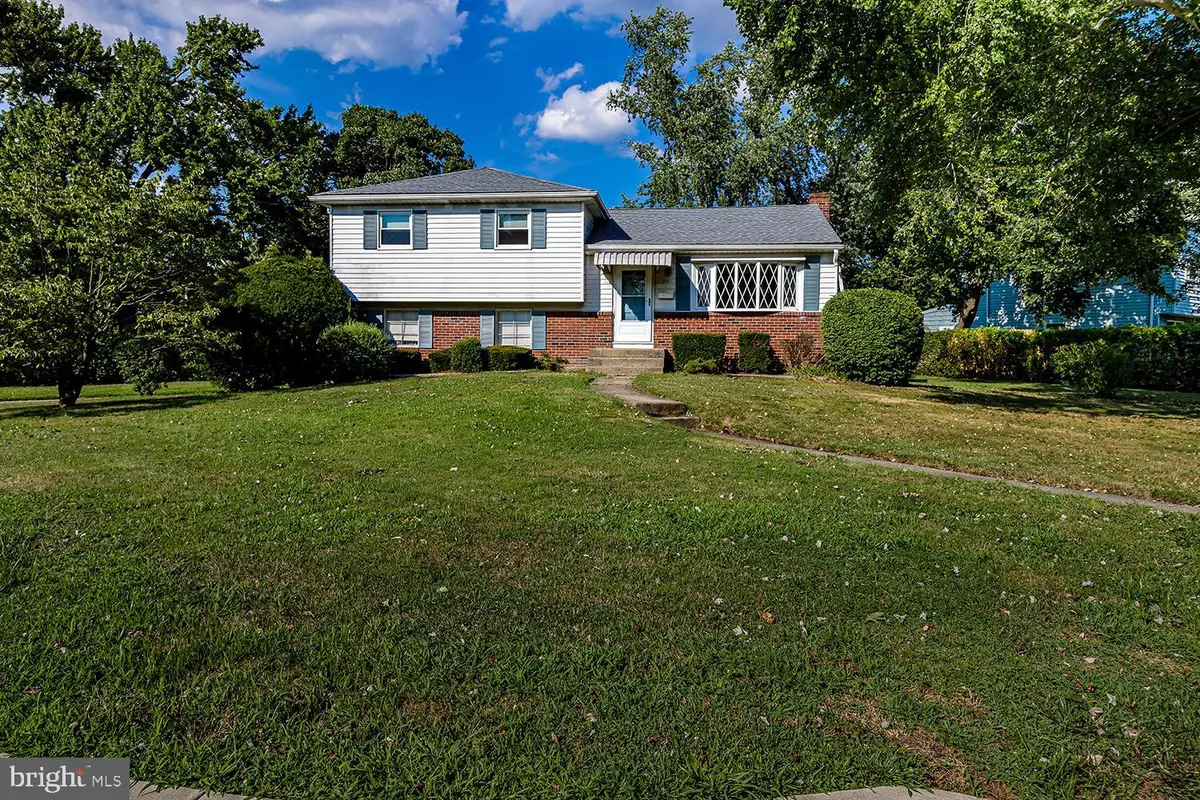$239,000
$239,000
For more information regarding the value of a property, please contact us for a free consultation.
3 Beds
2 Baths
1,402 SqFt
SOLD DATE : 12/15/2020
Key Details
Sold Price $239,000
Property Type Single Family Home
Sub Type Detached
Listing Status Sold
Purchase Type For Sale
Square Footage 1,402 sqft
Price per Sqft $170
Subdivision Mount View
MLS Listing ID NJBL378382
Sold Date 12/15/20
Style Split Level
Bedrooms 3
Full Baths 1
Half Baths 1
HOA Y/N N
Abv Grd Liv Area 1,402
Originating Board BRIGHT
Year Built 1956
Annual Tax Amount $6,331
Tax Year 2020
Lot Dimensions 109.00 x 120.00
Property Description
Great corner property! This 3BR, 1.5 Bath Split level home in the Mount View section of Mt Holly has been professionally cleaned and all spruced up, ready for the next owner! Upgrades have been a new roof (2019), Heat and A/C (2013), brand new HW Heater, (newer windows with transferable warranty, hardwood floors refinished, new shower/tub, toilet, powder room toilet, new storms doors (front and back). When you arrive at 50 Hilton Rd, you will see this home takes up the entire corner giving you a tremendous front and side yards as well as a fenced in back yard and plenty of parking. Enter into the living room and find beautiful hardwood floors that go through the entire home. The living room has a large bay window giving views to the massive yard. The living room sweeps around to the dining room also with a large window facing the rear yard. Adjacent to the dining room is the kitchen with newly painted cabinets, new back splash and another large window with views to the backyard. Leaving the kitchen you have the opportunity to either go downstairs to the family room or upstairs to the bedrooms. Let's go downstairs to the family room with doors leading to the back yard, the basement and the powder room, as well as the entrance into the garage. Back upstairs the hallway brings you to the full bath and 3 sunny and bright bedrooms all with hardwood floors. Great house that just had HVAC cleaning and maintenance, electrician hooked up attic fan, installed new bathroom exhaust fan, new basement windows and basement painted
Location
State NJ
County Burlington
Area Mount Holly Twp (20323)
Zoning R1
Rooms
Basement Unfinished
Main Level Bedrooms 3
Interior
Hot Water Natural Gas
Heating Forced Air
Cooling Central A/C
Flooring Hardwood, Ceramic Tile
Equipment Dishwasher, Oven - Wall
Fireplace N
Appliance Dishwasher, Oven - Wall
Heat Source Natural Gas
Laundry Basement
Exterior
Parking Features Garage - Side Entry, Inside Access
Garage Spaces 1.0
Water Access N
Roof Type Shingle
Accessibility None
Attached Garage 1
Total Parking Spaces 1
Garage Y
Building
Lot Description Corner
Story 3
Sewer No Septic System
Water Public
Architectural Style Split Level
Level or Stories 3
Additional Building Above Grade, Below Grade
Structure Type Dry Wall
New Construction N
Schools
High Schools Rancocas Valley Reg. H.S.
School District Mount Holly Township Public Schools
Others
Senior Community No
Tax ID 23-00126 22-00016
Ownership Fee Simple
SqFt Source Assessor
Acceptable Financing Cash, Conventional, FHA, VA
Listing Terms Cash, Conventional, FHA, VA
Financing Cash,Conventional,FHA,VA
Special Listing Condition Standard
Read Less Info
Want to know what your home might be worth? Contact us for a FREE valuation!

Our team is ready to help you sell your home for the highest possible price ASAP

Bought with Patricia Denney • RE/MAX Preferred - Marlton
"My job is to find and attract mastery-based agents to the office, protect the culture, and make sure everyone is happy! "
3801 Kennett Pike Suite D200, Greenville, Delaware, 19807, United States





