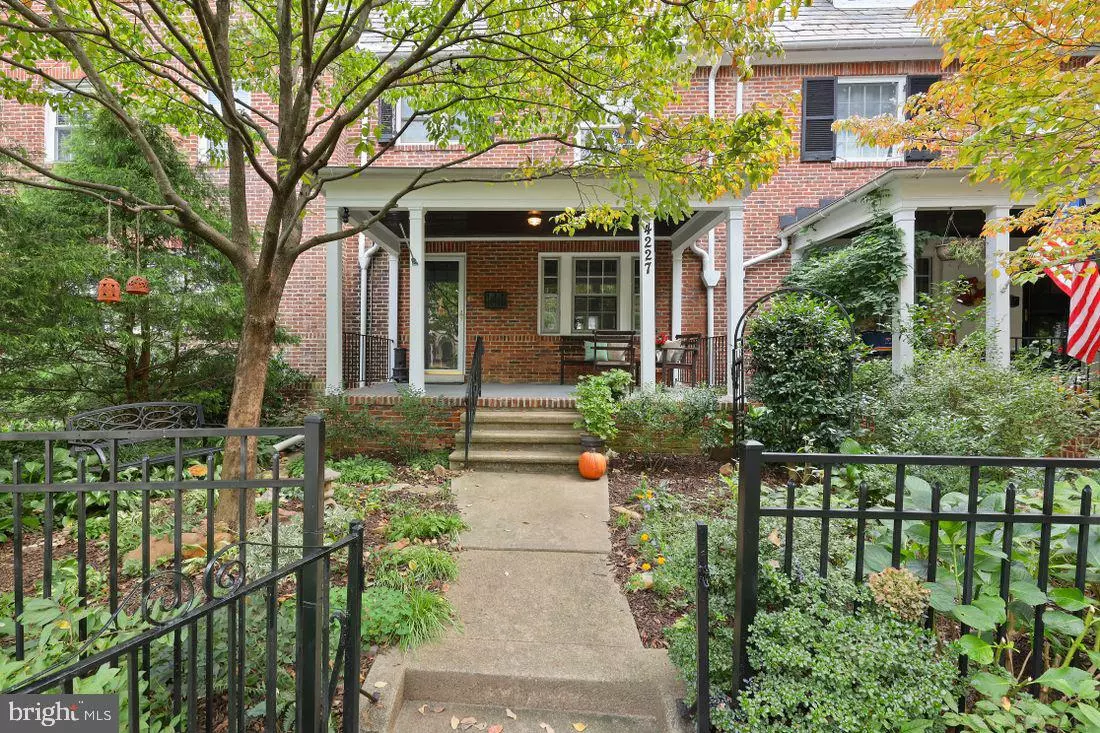$535,000
$535,000
For more information regarding the value of a property, please contact us for a free consultation.
5 Beds
4 Baths
2,045 SqFt
SOLD DATE : 11/12/2021
Key Details
Sold Price $535,000
Property Type Townhouse
Sub Type Interior Row/Townhouse
Listing Status Sold
Purchase Type For Sale
Square Footage 2,045 sqft
Price per Sqft $261
Subdivision Roland Park
MLS Listing ID MDBA2014450
Sold Date 11/12/21
Style Traditional
Bedrooms 5
Full Baths 2
Half Baths 2
HOA Y/N N
Abv Grd Liv Area 2,045
Originating Board BRIGHT
Year Built 1920
Annual Tax Amount $7,769
Tax Year 2021
Lot Size 2,553 Sqft
Acres 0.06
Lot Dimensions 23x111
Property Description
Well maintained and updated rowhome that backs to Stoney Run Park near Linkwood playground! This house is located on a quiet tree lined street and features a welcoming fenced front yard and large porch. Inside the first floor greets you with original inlaid hardwoods and expanded floor plan. Living room has functional wood burning fireplace. Addition gives space for storage, a perfectly located half bath, and easy access to rear yard with hot tub! Rear yard is low maintenance pavers and opens to functional 2 car garage, which can hold 2 midsized vehicles, with clearance for unloading and loading. Garage has attic space for additional storage. Second floor has 2 large expanded bedrooms with extra closet storage and a great sun deck off of main bedroom. Custom bathroom with large shower is a real show stopper. The third floor features 2 large bedrooms with updated custom casement windows . Views from these windows make you feel like you are sleeping in a tree house! 3rd smaller bedroom would make great office or work out room. Bathroom renovation was thoughtfully completed to maximize space and natural light. The basement offers great storage, workshop, or playroom space as is. Could also be finished for even more great living space. 1/2 bath in basement is toilet and sink is adjacent to washer dryer outside of room with flush. Great windows allow for a ton of light to make the area bright. House has additional lot with separate tax bill located across alley. Use for extra parking or vegetable beds. Many updates made by owners, too many to list but some including New water heater was installed 2021. New paint throughout 2021.
Location
State MD
County Baltimore City
Zoning R-5
Direction Northwest
Rooms
Basement Daylight, Partial, Connecting Stairway
Interior
Hot Water Natural Gas
Heating Radiator
Cooling Central A/C
Flooring Hardwood
Fireplaces Number 1
Fireplaces Type Brick, Equipment, Wood
Fireplace Y
Heat Source Natural Gas
Exterior
Parking Features Garage Door Opener
Garage Spaces 4.0
Water Access N
View Trees/Woods
Roof Type Shingle
Accessibility None
Total Parking Spaces 4
Garage Y
Building
Lot Description Backs - Parkland
Story 3.5
Foundation Brick/Mortar, Block, Slab
Sewer Public Sewer
Water Public
Architectural Style Traditional
Level or Stories 3.5
Additional Building Above Grade, Below Grade
Structure Type Plaster Walls
New Construction N
Schools
School District Baltimore City Public Schools
Others
Senior Community No
Tax ID 0313013701B044
Ownership Fee Simple
SqFt Source Estimated
Special Listing Condition Standard
Read Less Info
Want to know what your home might be worth? Contact us for a FREE valuation!

Our team is ready to help you sell your home for the highest possible price ASAP

Bought with Martha Craig • Monument Sotheby's International Realty

"My job is to find and attract mastery-based agents to the office, protect the culture, and make sure everyone is happy! "
3801 Kennett Pike Suite D200, Greenville, Delaware, 19807, United States





