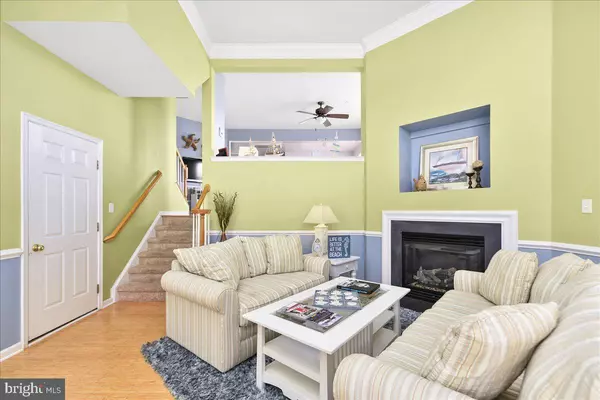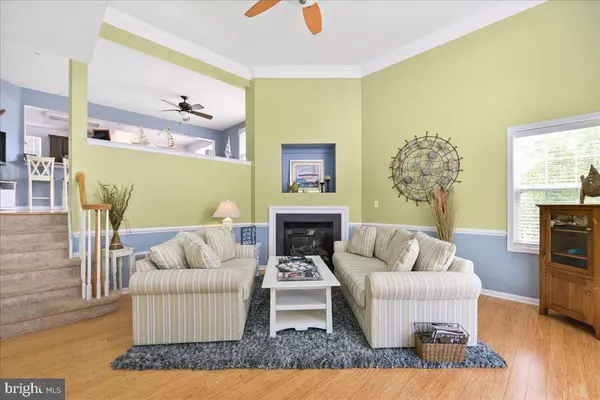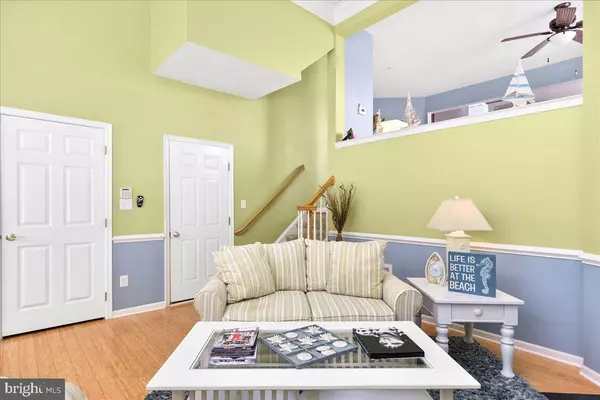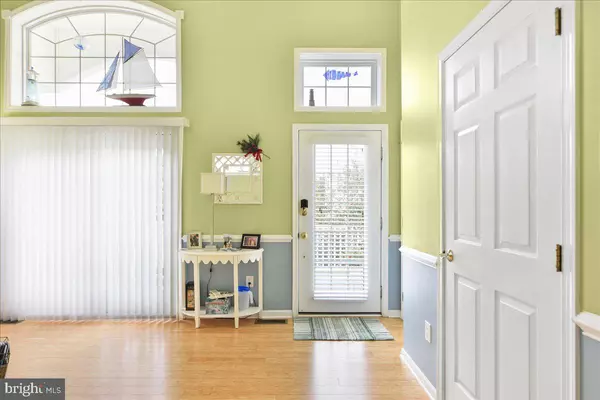$392,000
$375,000
4.5%For more information regarding the value of a property, please contact us for a free consultation.
3 Beds
3 Baths
1,768 SqFt
SOLD DATE : 08/27/2021
Key Details
Sold Price $392,000
Property Type Townhouse
Sub Type End of Row/Townhouse
Listing Status Sold
Purchase Type For Sale
Square Footage 1,768 sqft
Price per Sqft $221
Subdivision Bayside Ocean City
MLS Listing ID MDWO2000720
Sold Date 08/27/21
Style Coastal,Other
Bedrooms 3
Full Baths 2
Half Baths 1
HOA Fees $370/mo
HOA Y/N Y
Abv Grd Liv Area 1,768
Originating Board BRIGHT
Year Built 2008
Annual Tax Amount $2,121
Tax Year 2020
Lot Dimensions 0.00 x 0.00
Property Description
This fully furnished and well maintained 3 bedroom, 2 bath end unit townhome with 2 car garage in the community of Bayside offers the perfect location, close to Ocean City, Assateague Island, Historic Berlin and West OC. The open floor plan provides a great space for both family and entertaining and the gas fireplace provides warmth and ambiance for enjoying the chillier evenings and off-season. This amenity rich community provides you with low maintenance living and more time to enjoy its offerings including the indoor and outdoor pools, fitness center, crabbing pier, kayak launch, tennis courts, playground and billiard/game room. HOA includes trash pickup, lawn care and landscaping.
Location
State MD
County Worcester
Area Worcester East Of Rt-113
Zoning R-3
Interior
Interior Features Carpet, Ceiling Fan(s), Combination Kitchen/Living, Family Room Off Kitchen, Floor Plan - Open, Kitchen - Table Space, Primary Bath(s), Upgraded Countertops, Walk-in Closet(s), Window Treatments, Wood Floors
Hot Water Natural Gas
Heating Heat Pump(s)
Cooling Central A/C, Heat Pump(s)
Flooring Carpet, Ceramic Tile
Fireplaces Number 1
Fireplaces Type Gas/Propane
Equipment Dishwasher, Dryer, Exhaust Fan, Microwave, Oven/Range - Gas, Refrigerator, Washer, Water Heater
Furnishings Yes
Fireplace Y
Appliance Dishwasher, Dryer, Exhaust Fan, Microwave, Oven/Range - Gas, Refrigerator, Washer, Water Heater
Heat Source Natural Gas
Laundry Has Laundry
Exterior
Exterior Feature Balcony
Parking Features Inside Access
Garage Spaces 2.0
Amenities Available Billiard Room, Community Center, Fitness Center, Game Room, Pier/Dock, Pool - Indoor, Pool - Outdoor, Tennis Courts, Tot Lots/Playground
Water Access N
Roof Type Asphalt
Accessibility None
Porch Balcony
Attached Garage 2
Total Parking Spaces 2
Garage Y
Building
Story 3
Foundation Crawl Space
Sewer Public Sewer
Water Public
Architectural Style Coastal, Other
Level or Stories 3
Additional Building Above Grade, Below Grade
Structure Type Cathedral Ceilings,Dry Wall
New Construction N
Schools
School District Worcester County Public Schools
Others
HOA Fee Include Common Area Maintenance,Lawn Maintenance,Pier/Dock Maintenance,Pool(s),Road Maintenance,Trash
Senior Community No
Tax ID 10-763045
Ownership Condominium
Security Features Carbon Monoxide Detector(s)
Acceptable Financing Cash, Conventional
Listing Terms Cash, Conventional
Financing Cash,Conventional
Special Listing Condition Standard
Read Less Info
Want to know what your home might be worth? Contact us for a FREE valuation!

Our team is ready to help you sell your home for the highest possible price ASAP

Bought with Jay Phillips • Holiday Real Estate

"My job is to find and attract mastery-based agents to the office, protect the culture, and make sure everyone is happy! "
3801 Kennett Pike Suite D200, Greenville, Delaware, 19807, United States





