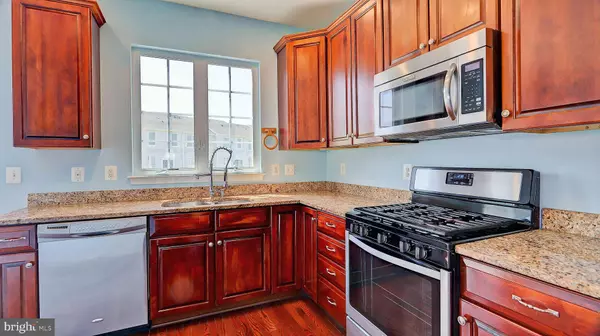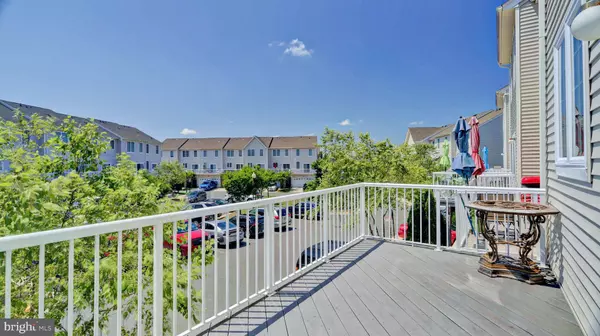$396,500
$384,900
3.0%For more information regarding the value of a property, please contact us for a free consultation.
3 Beds
4 Baths
1,545 SqFt
SOLD DATE : 10/15/2020
Key Details
Sold Price $396,500
Property Type Condo
Sub Type Condo/Co-op
Listing Status Sold
Purchase Type For Sale
Square Footage 1,545 sqft
Price per Sqft $256
Subdivision Amberlea At South Riding
MLS Listing ID VALO418786
Sold Date 10/15/20
Style Other
Bedrooms 3
Full Baths 3
Half Baths 1
Condo Fees $275/mo
HOA Y/N N
Abv Grd Liv Area 1,545
Originating Board BRIGHT
Year Built 2011
Annual Tax Amount $3,822
Tax Year 2020
Property Description
*Please follow all CDC guidelines on COVID-19, wear provided booties and have face marks on at all times.* Beautifully updated 3 bdrm, 3.5 bath, dual master suite Avenel model town home by Toll Brothers, conveniently located in front of South Riding Market Square shopping center. Updates thruout include new paint, new carpet, polished hardwood flooring and cabinets, etc. Main level has beautiful hardwood and crown molding, kitchen has granite counters, ss appliances with eat-in breakfast nook. Upper level has washer/dryer, two master bedrooms, each with vaulted ceilings, walk-in closets & updated en suite baths. 1st level conveniently has a bedroom and full bathroom as well as access to the 1 car garage. This family friendly community has plenty of outdoor amenities such as the large South Riding pool center, sport courts, playgrounds, dog parks, walking & fitness trails, etc. Home is also located across the street from Market square shopping center for food, entertainment, just 15 mins to Dulles Airport, & about 20 mins to Loudoun County's wine country. Note: google maps/waze will direct you into the shopping center, yet the town home community is on the left. While on Riding Center Dr, turn left on McBryde Ter, left on Pamplin Ter, left on Cauldron Al finally right on Alumni Ter.
Location
State VA
County Loudoun
Zoning 05
Rooms
Other Rooms Living Room, Bedroom 2, Bedroom 3, Kitchen, Breakfast Room, Bedroom 1, Bathroom 1, Bathroom 2, Bathroom 3
Basement Fully Finished, Garage Access
Interior
Interior Features Built-Ins, Carpet, Ceiling Fan(s), Combination Dining/Living, Crown Moldings, Dining Area, Entry Level Bedroom, Kitchen - Eat-In, Primary Bath(s), Recessed Lighting, Tub Shower, Upgraded Countertops, Walk-in Closet(s), Wood Floors
Hot Water Natural Gas
Heating Forced Air
Cooling Central A/C, Ceiling Fan(s)
Flooring Hardwood, Carpet
Equipment Built-In Microwave, Dishwasher, Washer, Stove, Stainless Steel Appliances, Refrigerator, Oven/Range - Gas, Dryer - Front Loading
Furnishings No
Fireplace N
Appliance Built-In Microwave, Dishwasher, Washer, Stove, Stainless Steel Appliances, Refrigerator, Oven/Range - Gas, Dryer - Front Loading
Heat Source Natural Gas
Laundry Upper Floor
Exterior
Exterior Feature Deck(s)
Parking Features Garage - Rear Entry, Garage Door Opener
Garage Spaces 1.0
Amenities Available Pool - Outdoor, Club House, Jog/Walk Path, Tot Lots/Playground, Tennis Courts, Recreational Center, Fitness Center
Water Access N
Roof Type Asphalt
Accessibility Other
Porch Deck(s)
Attached Garage 1
Total Parking Spaces 1
Garage Y
Building
Story 3
Sewer Public Septic
Water Public
Architectural Style Other
Level or Stories 3
Additional Building Above Grade, Below Grade
Structure Type Vaulted Ceilings
New Construction N
Schools
Elementary Schools Liberty
Middle Schools J. Michael Lunsford
High Schools Freedom
School District Loudoun County Public Schools
Others
HOA Fee Include Snow Removal,Trash,Water,Ext Bldg Maint,Lawn Maintenance,Pool(s),Common Area Maintenance
Senior Community No
Tax ID 164295978006
Ownership Condominium
Special Listing Condition Standard
Read Less Info
Want to know what your home might be worth? Contact us for a FREE valuation!

Our team is ready to help you sell your home for the highest possible price ASAP

Bought with Gomathi Nagaraj • Maple Realty LLC.
"My job is to find and attract mastery-based agents to the office, protect the culture, and make sure everyone is happy! "
3801 Kennett Pike Suite D200, Greenville, Delaware, 19807, United States





