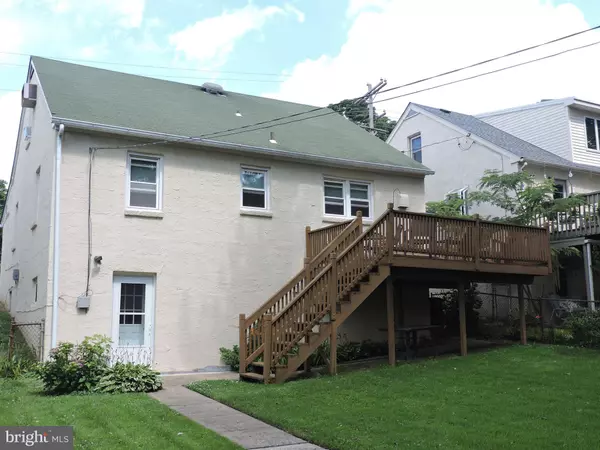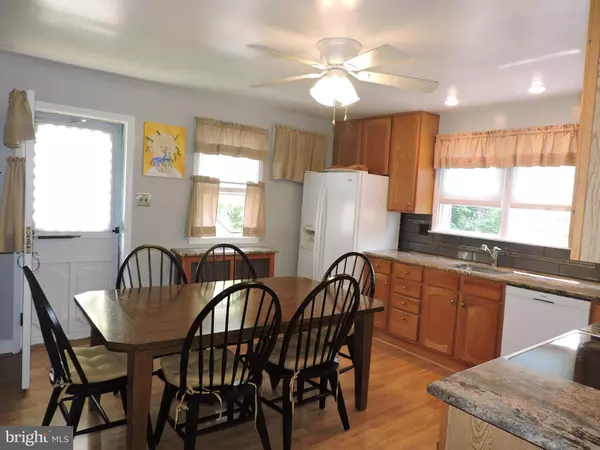$356,000
$339,900
4.7%For more information regarding the value of a property, please contact us for a free consultation.
4 Beds
3 Baths
2,450 SqFt
SOLD DATE : 09/03/2020
Key Details
Sold Price $356,000
Property Type Single Family Home
Sub Type Detached
Listing Status Sold
Purchase Type For Sale
Square Footage 2,450 sqft
Price per Sqft $145
Subdivision Conshohocken Sta
MLS Listing ID PAMC653214
Sold Date 09/03/20
Style Cape Cod
Bedrooms 4
Full Baths 1
Half Baths 2
HOA Y/N N
Abv Grd Liv Area 1,900
Originating Board BRIGHT
Year Built 1955
Annual Tax Amount $3,900
Tax Year 2020
Lot Size 4,711 Sqft
Acres 0.11
Lot Dimensions 42.00 x 0.00
Property Sub-Type Detached
Property Description
Every now and then the perfect location comes along that is complimented by an adorable home to go with it. If you think location is important to you, then you might find yourself jumping into the car to see this one. Put yourself in Whitemarsh Township, sought after Colonial School District and just a short commute to the city or better yet a nice walk into the fabulous town of Conshohocken. This location has been the Talk of the Town everywhere for it's fantastic downtown cozy atmosphere of lovely restaurants, boutique shops, night life and commute into the city fast on the train or ride your bike along the paths through Manayunk along the river. 3 or 4 bedrooms Cape Cod style home has been just lovingly cared for and boasts a mature treed flat rear lot. A covered front porch 9 x 14 to watch and take in the scenery. the pretty landscaping or relax on the rear deck overlooking a super nice setting. The kitchen will make you smile with it's great upgrades, granite countertops, 42 inch cabinets with cathedral tops, matching backsplash, microwave. Bosch dishwasher and plenty of room for all to gather. An outside exit to the side porch and the 16 x 13 rear deck, plus convenient storage shed in the back yard. 2 bedrooms on the first floor share a full hall bath and then a spacious living room with convenient front enclosed bonus room . Use you imagination here! Den, home office, super playroom or just a lovely Parlor to welcome guests in for a visit. Head to the 2nd floor and enjoy 2 spacious bedrooms with a hall half bath making this area complete. Oh - wait, don't forget the finished basement with a complete walk out door to the rear yard. There is not just one finished room but two, large gatherings, parties or play time can be enjoyed in this space. Also a convenient powder room and checkout the huge utility storage room with tons of closets, heater room, cabinets, and laundry room as well. Double hung windows, shingle roof, great closet space throughout and the perfect location on this quiet unknown paradise area tucked away - yet minutes to everything. Seller will provide Buyer with a Home Warranty at time of closing for Peace of Mind! We think we found a piece of Paradise tucked away here near lots of ball parks, walking, bike trails and lots of community parks to go for a stroll and play with the family and pets too. You won't realize all the modern conveniences so close by along with schools, major routes, tons of shopping nearby. Don't take our word for it, visit today.
Location
State PA
County Montgomery
Area Whitemarsh Twp (10665)
Zoning C
Rooms
Other Rooms Living Room, Primary Bedroom, Bedroom 2, Bedroom 3, Bedroom 4, Kitchen, Family Room, Recreation Room, Utility Room, Bonus Room, Half Bath
Basement Full
Main Level Bedrooms 2
Interior
Interior Features Ceiling Fan(s), Family Room Off Kitchen, Kitchen - Eat-In, Tub Shower, Wood Floors
Hot Water Oil
Heating Baseboard - Hot Water, Summer/Winter Changeover
Cooling Window Unit(s)
Flooring Carpet, Hardwood, Laminated, Tile/Brick
Equipment Built-In Range, Dishwasher, Oven - Self Cleaning, Refrigerator, Microwave
Window Features Double Hung,Bay/Bow,Replacement
Appliance Built-In Range, Dishwasher, Oven - Self Cleaning, Refrigerator, Microwave
Heat Source Oil
Laundry Basement
Exterior
Exterior Feature Deck(s), Porch(es), Roof
Fence Chain Link
Utilities Available Cable TV
Water Access N
Roof Type Architectural Shingle
Accessibility None
Porch Deck(s), Porch(es), Roof
Garage N
Building
Lot Description Front Yard, Landscaping, Level, Rear Yard, SideYard(s)
Story 2
Sewer Public Sewer
Water Public
Architectural Style Cape Cod
Level or Stories 2
Additional Building Above Grade, Below Grade
New Construction N
Schools
High Schools Plymouth Whitemarsh
School District Colonial
Others
Senior Community No
Tax ID 65-00-10009-006
Ownership Fee Simple
SqFt Source Assessor
Acceptable Financing Cash, Conventional, FHA, VA
Listing Terms Cash, Conventional, FHA, VA
Financing Cash,Conventional,FHA,VA
Special Listing Condition Standard
Read Less Info
Want to know what your home might be worth? Contact us for a FREE valuation!

Our team is ready to help you sell your home for the highest possible price ASAP

Bought with Lorri Beth Paster • Keller Williams Real Estate-Blue Bell
"My job is to find and attract mastery-based agents to the office, protect the culture, and make sure everyone is happy! "
3801 Kennett Pike Suite D200, Greenville, Delaware, 19807, United States





