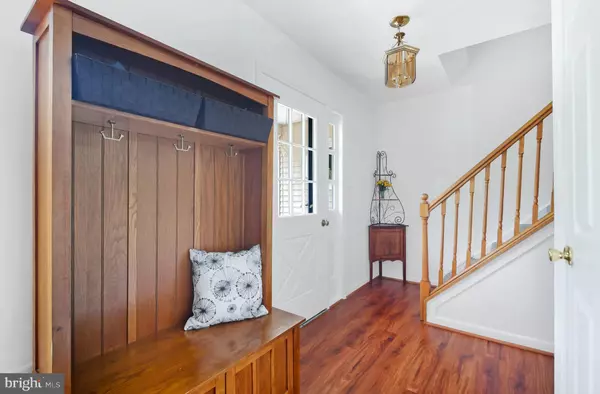$465,000
$475,000
2.1%For more information regarding the value of a property, please contact us for a free consultation.
4 Beds
3 Baths
1,849 SqFt
SOLD DATE : 08/26/2021
Key Details
Sold Price $465,000
Property Type Single Family Home
Sub Type Detached
Listing Status Sold
Purchase Type For Sale
Square Footage 1,849 sqft
Price per Sqft $251
Subdivision Foxmoor
MLS Listing ID MDAA2002676
Sold Date 08/26/21
Style Colonial
Bedrooms 4
Full Baths 2
Half Baths 1
HOA Fees $12/ann
HOA Y/N Y
Abv Grd Liv Area 1,849
Originating Board BRIGHT
Year Built 1985
Annual Tax Amount $4,558
Tax Year 2020
Lot Size 7,803 Sqft
Acres 0.18
Property Description
Welcome home! This lovely colonial sits right in the heart of Arnold, just a stone's throw from the Chesapeake Bay. When you walk into the home, you'll fall in love with the beautiful wood floors and abundance of natural light. The spacious living room and adjoining dining room provide plenty of room for entertaining, and lead into the large, freshly-updated kitchen (2016) with its new cabinets, granite counters, and stainless steel appliances. A breakfast bar separates the kitchen from a family room with built-in shelving and brick fireplace, and overlooks the backyard. The backyard boasts a new Trex deck and a fire pit, as well as ample room for running around - perfect for big summer cookouts with the friendly neighbors! Upstairs, the home has an impressive FOUR bedrooms, while the master bedroom features a spacious walk-in closet and attached en-suite bath. The basement offers an impressive amount of storage space and built-in shelving, with a fantastic opportunity to finish it for an additional 700sqft of living space! The Foxmoor community is tight-knit and friendly, and amenities include a playground and a basketball court. Mere blocks from all the local shops at the Bay Hills Shopping Center. Students will also love the proximity to Broadneck schools and Anne Arundel Community College, while commuters will love the easy access to Annapolis, Baltimore, BWI, and DC.
Location
State MD
County Anne Arundel
Zoning R5
Rooms
Basement Connecting Stairway, Interior Access, Outside Entrance, Rear Entrance, Space For Rooms, Unfinished
Interior
Interior Features Breakfast Area, Carpet, Ceiling Fan(s), Dining Area, Family Room Off Kitchen, Floor Plan - Traditional, Primary Bath(s), Stall Shower, Tub Shower, Upgraded Countertops, Walk-in Closet(s), Wood Floors
Hot Water Electric
Heating Forced Air, Central
Cooling Central A/C
Flooring Carpet, Wood
Fireplaces Number 1
Fireplaces Type Insert
Equipment Built-In Microwave, Dishwasher, Disposal, Dryer - Front Loading, Oven/Range - Electric, Refrigerator, Stainless Steel Appliances, Washer - Front Loading
Fireplace Y
Appliance Built-In Microwave, Dishwasher, Disposal, Dryer - Front Loading, Oven/Range - Electric, Refrigerator, Stainless Steel Appliances, Washer - Front Loading
Heat Source Electric
Laundry Basement, Dryer In Unit, Washer In Unit, Has Laundry
Exterior
Exterior Feature Deck(s), Porch(es)
Parking Features Garage - Front Entry
Garage Spaces 3.0
Fence Partially, Wood
Amenities Available Basketball Courts, Tot Lots/Playground
Water Access N
Roof Type Shingle
Accessibility None
Porch Deck(s), Porch(es)
Attached Garage 1
Total Parking Spaces 3
Garage Y
Building
Lot Description Rear Yard
Story 3
Sewer Public Sewer
Water Public
Architectural Style Colonial
Level or Stories 3
Additional Building Above Grade, Below Grade
New Construction N
Schools
Elementary Schools Broadneck
Middle Schools Magothy River
High Schools Broadneck
School District Anne Arundel County Public Schools
Others
Pets Allowed Y
HOA Fee Include Common Area Maintenance
Senior Community No
Tax ID 020329790027986
Ownership Fee Simple
SqFt Source Assessor
Acceptable Financing Cash, Conventional, FHA, VA
Horse Property N
Listing Terms Cash, Conventional, FHA, VA
Financing Cash,Conventional,FHA,VA
Special Listing Condition Standard
Pets Allowed No Pet Restrictions
Read Less Info
Want to know what your home might be worth? Contact us for a FREE valuation!

Our team is ready to help you sell your home for the highest possible price ASAP

Bought with Frank J Taglienti • Berkshire Hathaway HomeServices PenFed Realty
"My job is to find and attract mastery-based agents to the office, protect the culture, and make sure everyone is happy! "
3801 Kennett Pike Suite D200, Greenville, Delaware, 19807, United States





