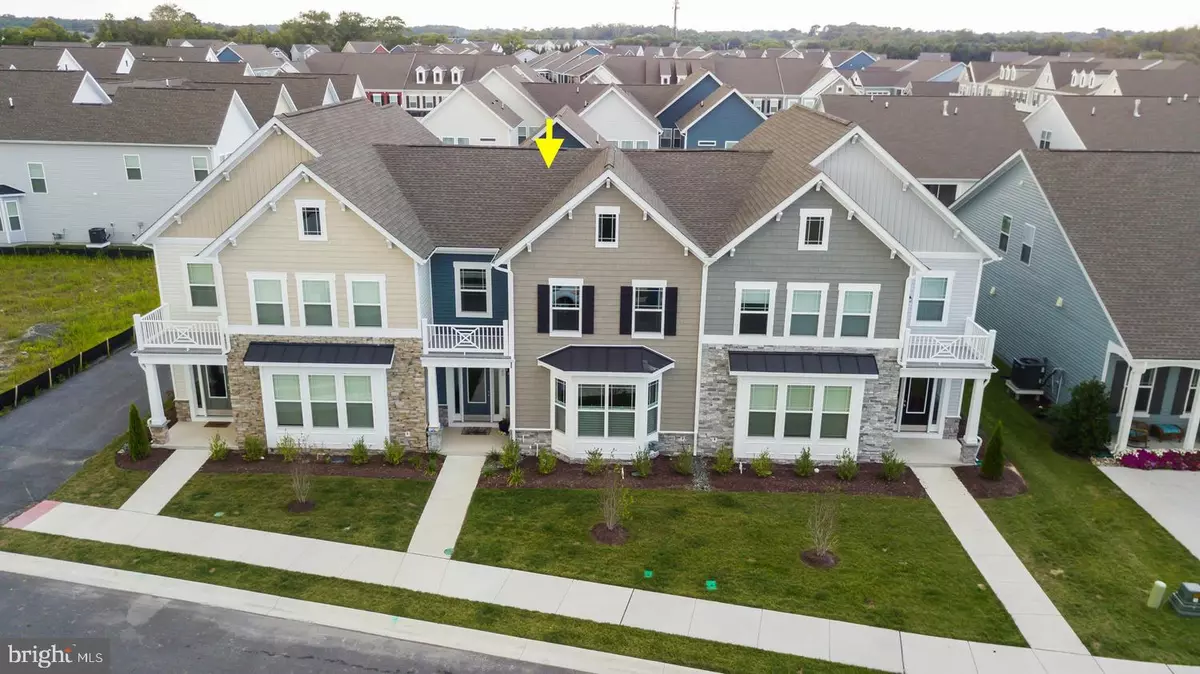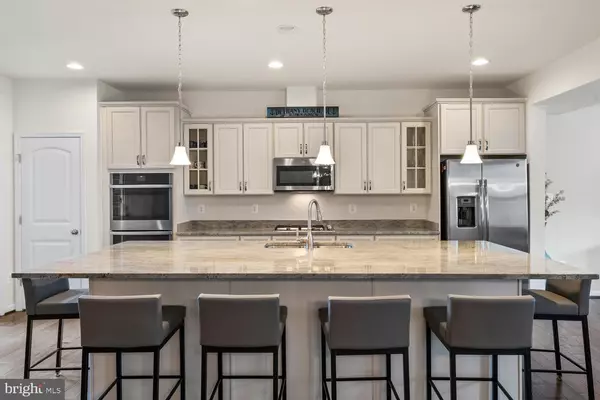$405,000
$414,900
2.4%For more information regarding the value of a property, please contact us for a free consultation.
3 Beds
3 Baths
2,645 SqFt
SOLD DATE : 11/04/2020
Key Details
Sold Price $405,000
Property Type Condo
Sub Type Condo/Co-op
Listing Status Sold
Purchase Type For Sale
Square Footage 2,645 sqft
Price per Sqft $153
Subdivision Ocean View Beach Club
MLS Listing ID DESU167506
Sold Date 11/04/20
Style Coastal
Bedrooms 3
Full Baths 2
Half Baths 1
Condo Fees $200/mo
HOA Fees $160/mo
HOA Y/N Y
Abv Grd Liv Area 2,645
Originating Board BRIGHT
Year Built 2019
Annual Tax Amount $2,104
Tax Year 2020
Lot Dimensions 0.00 x 0.00
Property Description
Better than New! This 3 Bedroom, 2 Full Bath and Powder Room, Town- home has all the Bells & Whistles! From the Engineered 5" wide, Hardwood Flooring throughout the downstairs to the custom Window Shutters in the Living Room and Master Bedroom! The Gourmet Kitchen is AMAZING with an enormous Island with GORGEOUS Granite Counter Tops, along with upgraded cabinetry with soft-close features and cabinet pull outs! The storage in this Town-home is unbelievable! Walk in Storage Closets on both the first and second floor, as well as walk-in closet in the Master Bedroom! Upstairs Laundry Room also has space for additional storage, along with the set up for a future wash tub, should you want to add! The upstairs Loft adds additional space for entertaining or sleeping arrangements! This home is also being sold partially furnished! Park your toys in the 2-car garage! This home is still under Warranty and a blank canvas awaiting the perfect touches! Enjoy the best time of year at the Beach in an amenity rich Community located only 1.5 Miles to Bethany Beach! Ocean View Beach Club has a State of the Art Fitness Center, Community Pool, Private Party / Meeting Rooms, Basketball & Pickle-ball Courts and best of all...a seasonal Beach Shuttle!
Location
State DE
County Sussex
Area Baltimore Hundred (31001)
Zoning TN
Interior
Interior Features Ceiling Fan(s), Combination Kitchen/Dining, Combination Kitchen/Living, Floor Plan - Open, Kitchen - Gourmet, Primary Bath(s), Pantry, Recessed Lighting, Upgraded Countertops, Walk-in Closet(s), Window Treatments, Wood Floors
Hot Water Electric
Heating Forced Air
Cooling Central A/C
Equipment Built-In Microwave, Cooktop, Dishwasher, Disposal, Dryer - Front Loading, Oven - Double, Refrigerator, Washer - Front Loading, Water Heater
Appliance Built-In Microwave, Cooktop, Dishwasher, Disposal, Dryer - Front Loading, Oven - Double, Refrigerator, Washer - Front Loading, Water Heater
Heat Source Propane - Owned
Exterior
Parking Features Garage - Rear Entry, Garage Door Opener
Garage Spaces 4.0
Amenities Available Billiard Room, Club House, Common Grounds, Community Center, Dining Rooms, Exercise Room, Fitness Center, Meeting Room, Party Room, Pool - Outdoor, Sauna, Swimming Pool, Other, Basketball Courts
Water Access N
Accessibility None
Attached Garage 2
Total Parking Spaces 4
Garage Y
Building
Story 2
Foundation Slab
Sewer Public Sewer
Water Public
Architectural Style Coastal
Level or Stories 2
Additional Building Above Grade, Below Grade
New Construction N
Schools
Elementary Schools Lord Baltimore
Middle Schools Selbyville
High Schools Indian River
School District Indian River
Others
Pets Allowed Y
HOA Fee Include Common Area Maintenance,Ext Bldg Maint,Health Club,Insurance,Lawn Maintenance,Management,Pool(s),Reserve Funds,Sauna,Snow Removal,Trash
Senior Community No
Tax ID 134-17.00-977.02-T112G
Ownership Condominium
Special Listing Condition Standard
Pets Allowed Dogs OK, Cats OK
Read Less Info
Want to know what your home might be worth? Contact us for a FREE valuation!

Our team is ready to help you sell your home for the highest possible price ASAP

Bought with Vincent Maviglia • Weichert Realtors-Limestone
"My job is to find and attract mastery-based agents to the office, protect the culture, and make sure everyone is happy! "
3801 Kennett Pike Suite D200, Greenville, Delaware, 19807, United States





