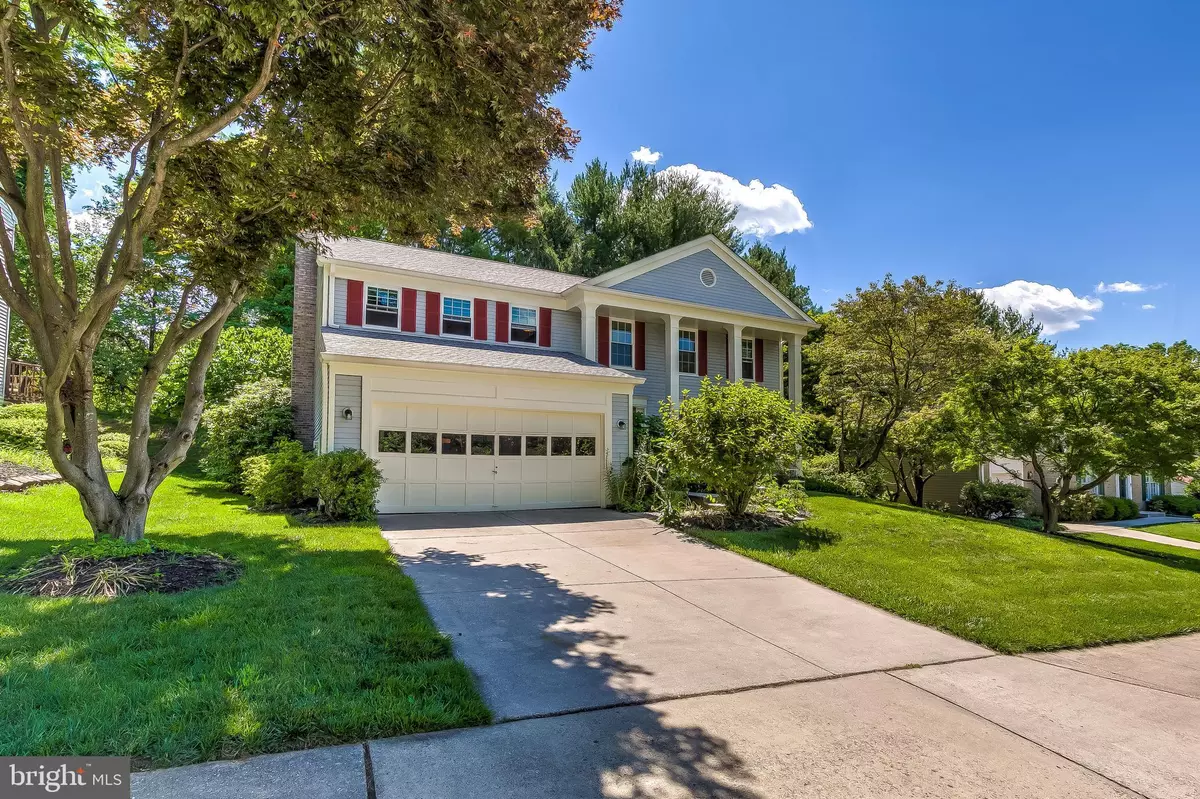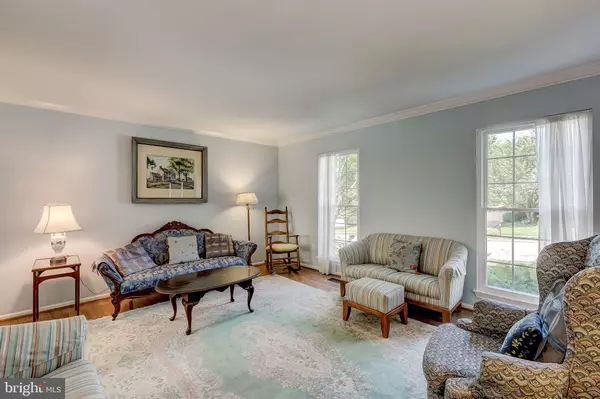$555,000
$549,999
0.9%For more information regarding the value of a property, please contact us for a free consultation.
5 Beds
4 Baths
2,928 SqFt
SOLD DATE : 08/04/2020
Key Details
Sold Price $555,000
Property Type Single Family Home
Sub Type Detached
Listing Status Sold
Purchase Type For Sale
Square Footage 2,928 sqft
Price per Sqft $189
Subdivision Padonia Complex
MLS Listing ID MDBC496752
Sold Date 08/04/20
Style Colonial
Bedrooms 5
Full Baths 3
Half Baths 1
HOA Fees $45/qua
HOA Y/N Y
Abv Grd Liv Area 2,328
Originating Board BRIGHT
Year Built 1984
Annual Tax Amount $5,652
Tax Year 2019
Lot Size 8,000 Sqft
Acres 0.18
Lot Dimensions 1.00 x
Property Description
Lovely 5 Bedroom 3.5 Bath Colonial in Lutherville/ Timonium CommunityUpdated White Kitchen in 2018 includes: New Cabinets /Counter expansion w/granite Counter Tops Range Hood,Sink, Dishwasher and Lighting. New Stainless Refrigerator 2020. Breakfast area in Kitchen opening to a Cozy Family room with a Brick Gas Fireplace, sliders leading to a huge 20 x 40 Deck w/Hot Tub. Beautiful Landscaping surrounding the deck for ultimate privacy while entertaining. Upper Level Featuring the Master Suite, walk-in closet, Master bath w/Soaking tub, Separate shower and Double Vanity. 3 Spacious Bedrooms and Full Bath. The Lower Level has a Game Room, 5th Bedroom/Playroom/Office and Full Bath. The interior of home freshly painted throughout... Many updates include New Roof 2016 ( 50 yr. warranty), New HVAC 2015 (10 yr warranty), Seamless Gutters-leaf guard 2018 (10 year warranty) New Windows 2009. Enjoy a community of neighbors with a location only a few minutes to Greenspring Station, Hunt Valley Town center, Towson, Interstate 83 and downtown Baltimore
Location
State MD
County Baltimore
Zoning RESIDENTIAL
Rooms
Other Rooms Living Room, Dining Room, Primary Bedroom, Bedroom 2, Bedroom 4, Bedroom 5, Kitchen, Game Room, Family Room, Foyer, Laundry, Bathroom 3
Basement Connecting Stairway, Fully Finished, Heated, Sump Pump
Interior
Interior Features Attic, Carpet, Chair Railings, Crown Moldings, Family Room Off Kitchen, Formal/Separate Dining Room, Kitchen - Country, Kitchen - Eat-In, Primary Bath(s)
Hot Water Electric
Cooling Central A/C
Flooring Hardwood, Carpet, Ceramic Tile
Fireplaces Number 1
Fireplaces Type Brick
Equipment Dishwasher, Disposal, Dryer, Icemaker, Oven/Range - Gas, Washer, Water Heater
Fireplace Y
Appliance Dishwasher, Disposal, Dryer, Icemaker, Oven/Range - Gas, Washer, Water Heater
Heat Source Natural Gas
Laundry Basement
Exterior
Exterior Feature Deck(s)
Parking Features Garage - Front Entry, Garage Door Opener, Inside Access
Garage Spaces 2.0
Utilities Available Natural Gas Available, Electric Available
Water Access N
Accessibility Other
Porch Deck(s)
Attached Garage 2
Total Parking Spaces 2
Garage Y
Building
Lot Description No Thru Street, Rear Yard, SideYard(s)
Story 3
Sewer Public Sewer
Water Public
Architectural Style Colonial
Level or Stories 3
Additional Building Above Grade, Below Grade
New Construction N
Schools
Elementary Schools Lutherville Laboratory
Middle Schools Ridgely
High Schools Dulaney
School District Baltimore County Public Schools
Others
Pets Allowed Y
HOA Fee Include Snow Removal,Trash
Senior Community No
Tax ID 04081900012226
Ownership Fee Simple
SqFt Source Assessor
Acceptable Financing Contract, FHA, Conventional
Horse Property N
Listing Terms Contract, FHA, Conventional
Financing Contract,FHA,Conventional
Special Listing Condition Standard
Pets Allowed No Pet Restrictions
Read Less Info
Want to know what your home might be worth? Contact us for a FREE valuation!

Our team is ready to help you sell your home for the highest possible price ASAP

Bought with Bao G Tran • ExecuHome Realty
"My job is to find and attract mastery-based agents to the office, protect the culture, and make sure everyone is happy! "
3801 Kennett Pike Suite D200, Greenville, Delaware, 19807, United States





