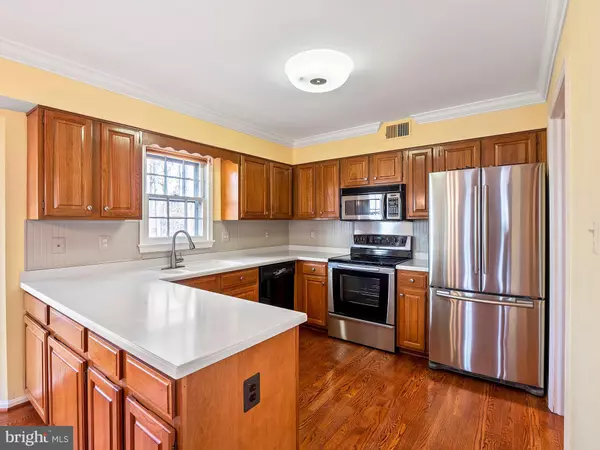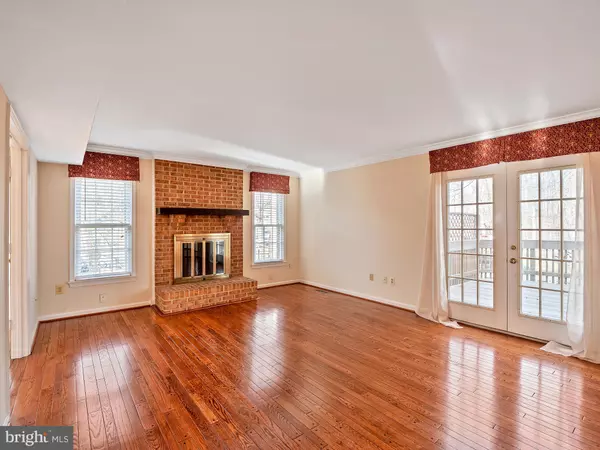$700,000
$650,000
7.7%For more information regarding the value of a property, please contact us for a free consultation.
4 Beds
4 Baths
3,283 SqFt
SOLD DATE : 01/29/2021
Key Details
Sold Price $700,000
Property Type Single Family Home
Sub Type Detached
Listing Status Sold
Purchase Type For Sale
Square Footage 3,283 sqft
Price per Sqft $213
Subdivision Countryside
MLS Listing ID VALO427948
Sold Date 01/29/21
Style Colonial
Bedrooms 4
Full Baths 3
Half Baths 1
HOA Fees $76/mo
HOA Y/N Y
Abv Grd Liv Area 2,432
Originating Board BRIGHT
Year Built 1985
Annual Tax Amount $5,888
Tax Year 2020
Lot Size 9,148 Sqft
Acres 0.21
Property Description
OFFERS DUE BY NOON MONDAY 1/4/21. Welcome to this charming Countryside home. At over 3,500 square feet of living space this home features 4 bedrooms and 3.5 baths. The 2-story foyer welcomes you into this bright, airy home featuring beautiful oak flooring. The kitchen is outfitted with SS appliances, has great cabinet space and flows into the breakfast nook. Just beyond, the family room containing the first of two fireplaces, finishes out this large open area. Off the family room is a large deck with an attached brick patio seamlessly blending indoor and outdoor spaces. Formal living and dining areas, a separate pantry, wet bar and half bath complete the main level. 3 large bedrooms with two full baths comprise the upstairs. The primary bedroom has an attached sitting room, 2 closets and a bath containing dual sinks, soaking tub and separate shower. The walkup basement is fully finished and includes a large open area with built in book shelves, legal bedroom, full bath and gas fireplace. The home backs to woods and common area and is located at the end of a Cul-de-Sac. Countryside is known for its abundant amenities which include over 400 acres of private common area along the Potomac River as well as 3 swimming pools, tennis and basketball courts. Conveniently located to all the area?s attractions makes Countryside a great place to live. This well-maintained original owner home in a great community won?t last. View Tour https://vimeo.com/494471268
Location
State VA
County Loudoun
Zoning 18
Rooms
Other Rooms Living Room, Dining Room, Primary Bedroom, Bedroom 2, Bedroom 3, Bedroom 4, Kitchen, Family Room, Breakfast Room, Laundry, Mud Room, Recreation Room, Primary Bathroom, Full Bath
Basement Full
Interior
Interior Features Wood Floors, Carpet, Primary Bath(s), Skylight(s), Crown Moldings, Chair Railings, Built-Ins, Wet/Dry Bar, Ceiling Fan(s), Window Treatments, Soaking Tub, Walk-in Closet(s)
Hot Water Electric
Heating Heat Pump(s)
Cooling Central A/C, Ceiling Fan(s)
Flooring Hardwood, Carpet, Ceramic Tile
Fireplaces Number 2
Fireplaces Type Screen, Insert
Equipment Stainless Steel Appliances, Built-In Microwave, Dryer, Washer, Dishwasher, Disposal, Humidifier, Refrigerator, Icemaker, Stove
Fireplace Y
Window Features Bay/Bow,Skylights
Appliance Stainless Steel Appliances, Built-In Microwave, Dryer, Washer, Dishwasher, Disposal, Humidifier, Refrigerator, Icemaker, Stove
Heat Source Natural Gas, Electric
Exterior
Exterior Feature Patio(s)
Parking Features Garage Door Opener
Garage Spaces 2.0
Water Access N
Accessibility None
Porch Patio(s)
Attached Garage 2
Total Parking Spaces 2
Garage Y
Building
Lot Description Backs to Trees, Cul-de-sac, Backs - Open Common Area
Story 3
Sewer Public Sewer
Water Public
Architectural Style Colonial
Level or Stories 3
Additional Building Above Grade, Below Grade
New Construction N
Schools
Elementary Schools Algonkian
Middle Schools River Bend
High Schools Potomac Falls
School District Loudoun County Public Schools
Others
Senior Community No
Tax ID 017163249000
Ownership Fee Simple
SqFt Source Assessor
Acceptable Financing Cash, Conventional, FHA, VA
Listing Terms Cash, Conventional, FHA, VA
Financing Cash,Conventional,FHA,VA
Special Listing Condition Standard
Read Less Info
Want to know what your home might be worth? Contact us for a FREE valuation!

Our team is ready to help you sell your home for the highest possible price ASAP

Bought with Caroline Nosal • Pearson Smith Realty, LLC
"My job is to find and attract mastery-based agents to the office, protect the culture, and make sure everyone is happy! "
3801 Kennett Pike Suite D200, Greenville, Delaware, 19807, United States





