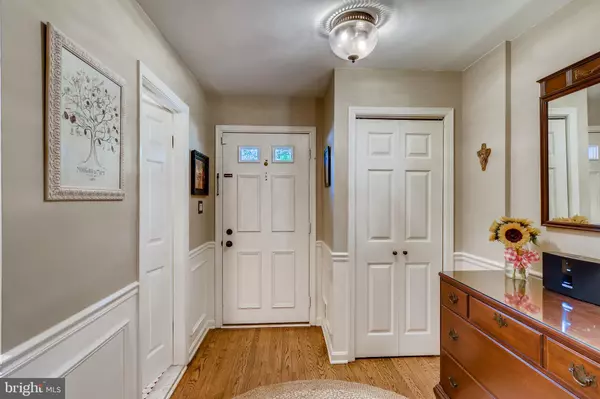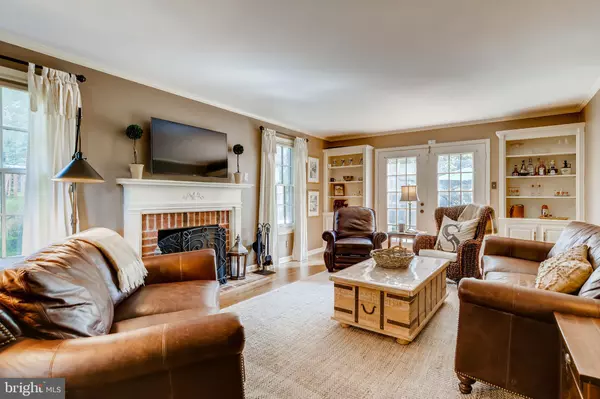$665,000
$659,000
0.9%For more information regarding the value of a property, please contact us for a free consultation.
3 Beds
4 Baths
3,667 SqFt
SOLD DATE : 10/29/2021
Key Details
Sold Price $665,000
Property Type Single Family Home
Sub Type Detached
Listing Status Sold
Purchase Type For Sale
Square Footage 3,667 sqft
Price per Sqft $181
Subdivision Greater Homeland Historic District
MLS Listing ID MDBA2007034
Sold Date 10/29/21
Style Colonial
Bedrooms 3
Full Baths 3
Half Baths 1
HOA Fees $33/ann
HOA Y/N Y
Abv Grd Liv Area 2,592
Originating Board BRIGHT
Year Built 1979
Annual Tax Amount $14,271
Tax Year 2021
Lot Size 0.442 Acres
Acres 0.44
Property Description
This wonderful colonial in the sought after neighborhood of Homeland has all of the added features for even the most selective of Buyers. This three plus bedroom home with three full and one half baths is located on an oversized corner lot. The various brick pathways lead to the welcoming and inviting front and side doors. Spacious foyer opens to the lovely living room with wood burning fireplace. Separate dining room attaches to the newer eat in kitchen with recent high end stainless steel appliances. Expansive family room with wood burning brick fireplace and direct access to the beautifully landscaped private stone patio and courtyard. Fabulous first floor laundry room. Hardwood floors, custom chair rail and crown moldings, and an iron banister are just a few of the additional decorative hallmarks. Premier bedroom with double closets and a gorgeous remodeled full bath with a custom double sink, stand alone walk-in tile shower and contemporary bathtub. The two additional bedrooms are shared by the full renovated hall bathroom. Lower level recreation room with new laminate wood floors features its own nicely equipped kitchen for the benefit of all guests and friends . The additional room is multi purpose and could be a forth bedroom, office, or exercise room with renovated full bathroom. Many other upgrades are visible and apparent throughout. Private driveway with attached two car automatic garage. Fenced backyard with gate access. Conveniently located across from Friends School of Baltimore and easy access to many other venues and I83.
Location
State MD
County Baltimore City
Zoning R-1-D
Rooms
Other Rooms Living Room, Dining Room, Primary Bedroom, Bedroom 2, Bedroom 3, Kitchen, Family Room, Foyer, Laundry, Other, Recreation Room
Basement Connecting Stairway, Partially Finished, Sump Pump
Interior
Interior Features 2nd Kitchen, Ceiling Fan(s), Crown Moldings, Floor Plan - Traditional, Formal/Separate Dining Room, Kitchen - Table Space, Primary Bath(s), Recessed Lighting, Soaking Tub, Wood Floors, Window Treatments
Hot Water Electric
Heating Heat Pump(s), Zoned, Forced Air
Cooling Central A/C, Heat Pump(s), Zoned, Ceiling Fan(s)
Fireplaces Number 2
Fireplaces Type Brick, Mantel(s)
Equipment Built-In Microwave, Built-In Range, Dishwasher, Disposal, Dryer, Exhaust Fan, Oven/Range - Gas, Range Hood, Refrigerator, Stainless Steel Appliances, Washer, Water Heater
Furnishings No
Fireplace Y
Appliance Built-In Microwave, Built-In Range, Dishwasher, Disposal, Dryer, Exhaust Fan, Oven/Range - Gas, Range Hood, Refrigerator, Stainless Steel Appliances, Washer, Water Heater
Heat Source Natural Gas, Electric
Exterior
Exterior Feature Patio(s)
Parking Features Garage - Rear Entry
Garage Spaces 2.0
Fence Wood
Water Access N
Accessibility None
Porch Patio(s)
Attached Garage 2
Total Parking Spaces 2
Garage Y
Building
Story 3
Sewer Public Sewer
Water Public
Architectural Style Colonial
Level or Stories 3
Additional Building Above Grade, Below Grade
New Construction N
Schools
School District Baltimore City Public Schools
Others
Pets Allowed Y
HOA Fee Include Common Area Maintenance
Senior Community No
Tax ID 0327675009 015
Ownership Fee Simple
SqFt Source Assessor
Security Features Security System
Horse Property N
Special Listing Condition Standard
Pets Allowed No Pet Restrictions
Read Less Info
Want to know what your home might be worth? Contact us for a FREE valuation!

Our team is ready to help you sell your home for the highest possible price ASAP

Bought with James M. Baldwin • Berkshire Hathaway HomeServices Homesale Realty

"My job is to find and attract mastery-based agents to the office, protect the culture, and make sure everyone is happy! "
3801 Kennett Pike Suite D200, Greenville, Delaware, 19807, United States





