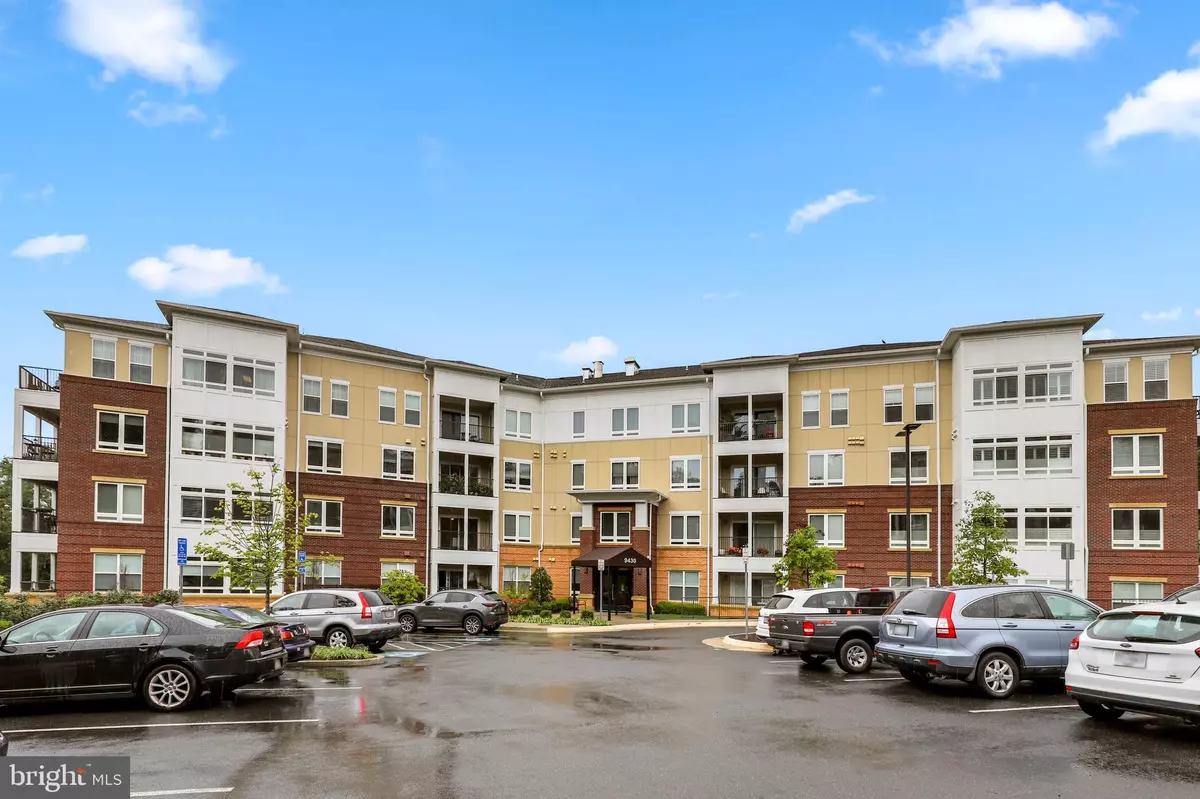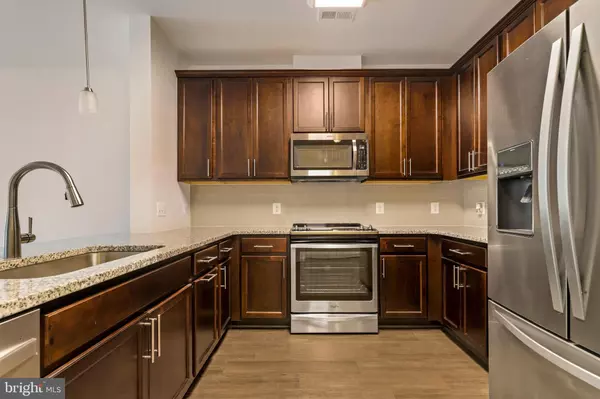$405,000
$410,000
1.2%For more information regarding the value of a property, please contact us for a free consultation.
2 Beds
2 Baths
998 SqFt
SOLD DATE : 10/14/2021
Key Details
Sold Price $405,000
Property Type Condo
Sub Type Condo/Co-op
Listing Status Sold
Purchase Type For Sale
Square Footage 998 sqft
Price per Sqft $405
Subdivision The Enclave
MLS Listing ID VAFC2000370
Sold Date 10/14/21
Style Transitional
Bedrooms 2
Full Baths 2
Condo Fees $363/mo
HOA Y/N N
Abv Grd Liv Area 998
Originating Board BRIGHT
Year Built 2017
Annual Tax Amount $4,087
Tax Year 2021
Property Description
The luxury and location cannot be beat in this spacious and stylish residence at The Enclave on the quiet side of the second building. This almost new condominium has been barely lived in and is very much like a brand-new home. Airy and open-concept floor plan with 9-foot ceilings and tons of natural light. Luxury kitchen and bath with granite counters. Custom window treatments convey. Amenities include a clubhouse with kitchen and lounge areas, a state-of-the-art fitness center, outdoor tables with umbrellas, firepit, and gas grills. Perfectly located in the City of Fairfax. Only two miles from Vienna/Fairfax GMU Metro station making the DC Metro area easily accessible. Near Army Navy Club and close to Home Depot, Giant, fine dining at Arties and other restaurants if you crave city living. Also near walking/biking trails. Come tour your new updated home and leave behind yard work. Garage parking space conveys as does great storage in the building just steps from the unit.
Location
State VA
County Fairfax City
Zoning PD-C
Rooms
Main Level Bedrooms 2
Interior
Interior Features Ceiling Fan(s), Window Treatments
Hot Water Electric
Heating Heat Pump(s)
Cooling Central A/C
Flooring Engineered Wood
Equipment Built-In Microwave, Dryer, Washer, Dishwasher, Disposal, Icemaker, Refrigerator, Stove
Appliance Built-In Microwave, Dryer, Washer, Dishwasher, Disposal, Icemaker, Refrigerator, Stove
Heat Source Electric
Exterior
Parking Features Garage Door Opener
Garage Spaces 1.0
Amenities Available Community Center, Elevator, Exercise Room, Extra Storage, Jog/Walk Path, Picnic Area, Reserved/Assigned Parking, Fitness Center
Water Access N
Accessibility None
Total Parking Spaces 1
Garage N
Building
Story 1
Unit Features Garden 1 - 4 Floors
Sewer Public Sewer
Water Public
Architectural Style Transitional
Level or Stories 1
Additional Building Above Grade, Below Grade
New Construction N
Schools
School District Fairfax County Public Schools
Others
Pets Allowed Y
HOA Fee Include All Ground Fee,Common Area Maintenance,Ext Bldg Maint,Health Club,Lawn Maintenance,Management,Parking Fee,Snow Removal,Trash
Senior Community No
Tax ID 58 2 11 02 206
Ownership Condominium
Special Listing Condition Standard
Pets Allowed Number Limit, Cats OK, Dogs OK
Read Less Info
Want to know what your home might be worth? Contact us for a FREE valuation!

Our team is ready to help you sell your home for the highest possible price ASAP

Bought with John A Mentis • Long & Foster Real Estate, Inc.
"My job is to find and attract mastery-based agents to the office, protect the culture, and make sure everyone is happy! "
3801 Kennett Pike Suite D200, Greenville, Delaware, 19807, United States





