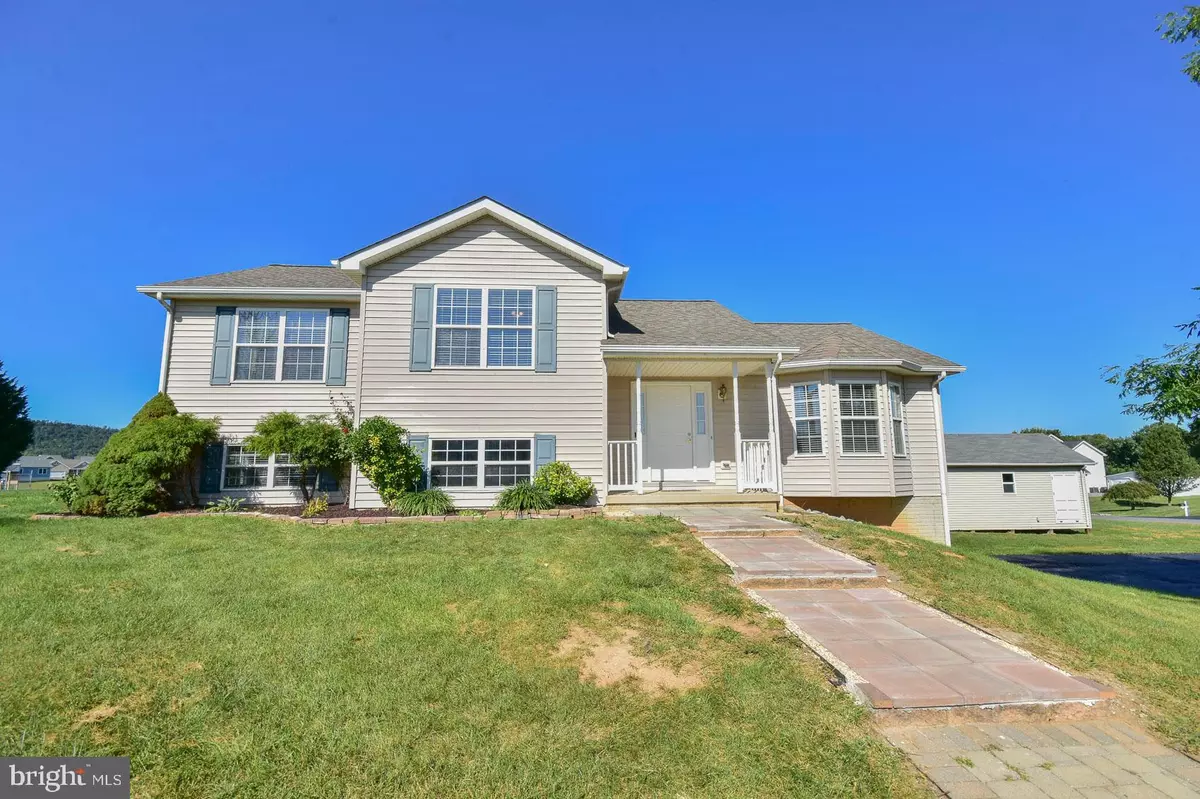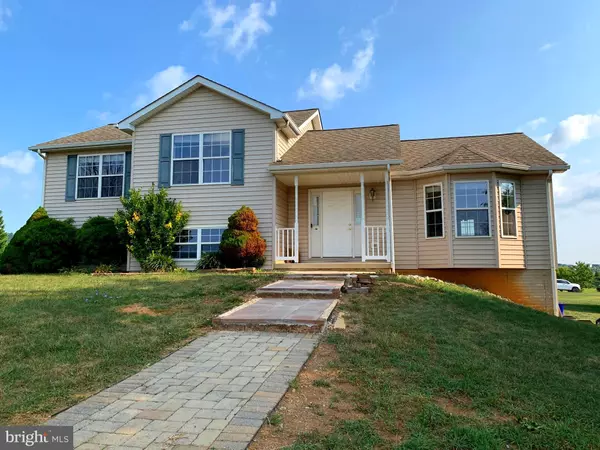$290,000
$299,900
3.3%For more information regarding the value of a property, please contact us for a free consultation.
4 Beds
3 Baths
2,557 SqFt
SOLD DATE : 11/13/2020
Key Details
Sold Price $290,000
Property Type Single Family Home
Sub Type Detached
Listing Status Sold
Purchase Type For Sale
Square Footage 2,557 sqft
Price per Sqft $113
Subdivision Pebble Ridge
MLS Listing ID WVBE180162
Sold Date 11/13/20
Style Bi-level,Raised Ranch/Rambler,Ranch/Rambler,Split Level,Split Foyer
Bedrooms 4
Full Baths 3
HOA Fees $14/ann
HOA Y/N Y
Abv Grd Liv Area 1,957
Originating Board BRIGHT
Year Built 2003
Annual Tax Amount $3,186
Tax Year 2020
Lot Size 0.960 Acres
Acres 0.96
Property Description
This home offers stylish living at it's finest. Perched on a knoll in the center of almost a full acre, this home has views you'll love! Come inside and see the freshly painted walls and newly sanded and sealed and hardwood floors. You'll be greeted by cathedral ceilings that are open to the kitchen and dining area. The living room has beautiful chair railing and a bay window and lots of space for all. The hardwood continues into the kitchen where you'll find lots of counter space and tons of cabinets. The dining area has a patio door that leads out to the nice and freshly sealed deck. The master bedroom has beautiful crown and upgraded base trim along with freshly buffed and polyurethane bamboo floors. The basement area could easily accommodate the in-laws or extra family with a huge bedroom, big family room, all ceramic bathroom, and large laundry/ultility room - all with 9 foot ceilings. That space leads out to a huge 24x29 paver patio and large yard with playset for the kids. Don't forget to go inside the large 24x15, stick built workshop that has power and shelves and workbench built in. Most 2 car garages don't really hold 2 cars but not this one. It's oversized at 24x23 and gives you room for full size trucks if needed! You have to see it!
Location
State WV
County Berkeley
Zoning 101
Rooms
Other Rooms Living Room, Dining Room, Primary Bedroom, Bedroom 2, Bedroom 3, Bedroom 4, Kitchen, Family Room, Laundry, Bathroom 2, Bathroom 3, Primary Bathroom
Basement Partial
Interior
Interior Features Breakfast Area, Ceiling Fan(s), Chair Railings, Combination Kitchen/Dining, Crown Moldings, Dining Area, Floor Plan - Open, Kitchen - Country, Kitchen - Galley, Kitchen - Gourmet, Kitchen - Island, Pantry, Primary Bath(s), Recessed Lighting, Soaking Tub, Stall Shower, Tub Shower, Walk-in Closet(s), Window Treatments, Wood Floors
Hot Water Electric
Heating Heat Pump(s)
Cooling Central A/C
Equipment Built-In Microwave, Dishwasher, Exhaust Fan, Icemaker, Microwave, Oven/Range - Electric, Refrigerator, Water Heater
Window Features Double Hung,Low-E,Insulated,Screens,Sliding,Vinyl Clad
Appliance Built-In Microwave, Dishwasher, Exhaust Fan, Icemaker, Microwave, Oven/Range - Electric, Refrigerator, Water Heater
Heat Source Electric
Laundry Hookup, Lower Floor
Exterior
Exterior Feature Deck(s), Patio(s)
Parking Features Basement Garage, Built In, Covered Parking, Garage - Side Entry, Garage Door Opener, Inside Access, Oversized
Garage Spaces 10.0
Water Access N
View Garden/Lawn, Mountain, Panoramic, Street, Trees/Woods
Street Surface Black Top
Accessibility None
Porch Deck(s), Patio(s)
Road Frontage Road Maintenance Agreement
Attached Garage 2
Total Parking Spaces 10
Garage Y
Building
Lot Description Corner, Landscaping, Rear Yard, SideYard(s), Front Yard
Story 3
Sewer On Site Septic
Water Public
Architectural Style Bi-level, Raised Ranch/Rambler, Ranch/Rambler, Split Level, Split Foyer
Level or Stories 3
Additional Building Above Grade, Below Grade
New Construction N
Schools
School District Berkeley County Schools
Others
Pets Allowed Y
HOA Fee Include Road Maintenance
Senior Community No
Tax ID 0433009100000000
Ownership Fee Simple
SqFt Source Assessor
Acceptable Financing Cash, Conventional, FHA, USDA
Listing Terms Cash, Conventional, FHA, USDA
Financing Cash,Conventional,FHA,USDA
Special Listing Condition Standard
Pets Allowed No Pet Restrictions
Read Less Info
Want to know what your home might be worth? Contact us for a FREE valuation!

Our team is ready to help you sell your home for the highest possible price ASAP

Bought with Leo J Smith • CENTURY 21 New Millennium
"My job is to find and attract mastery-based agents to the office, protect the culture, and make sure everyone is happy! "
3801 Kennett Pike Suite D200, Greenville, Delaware, 19807, United States





